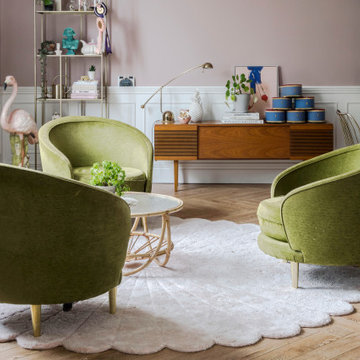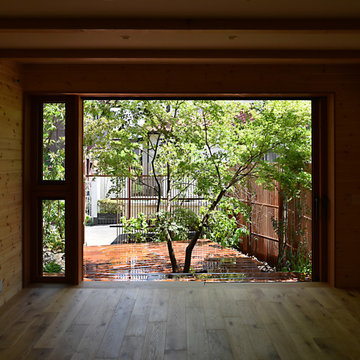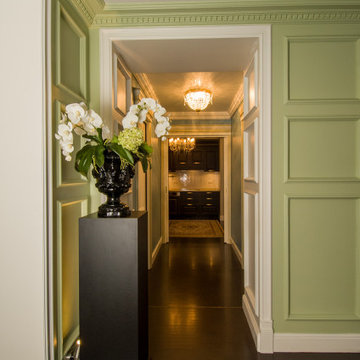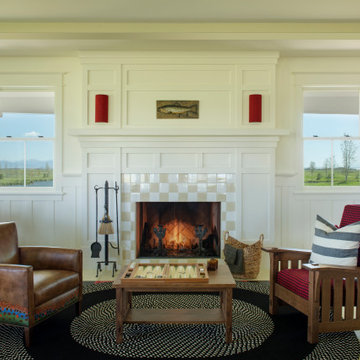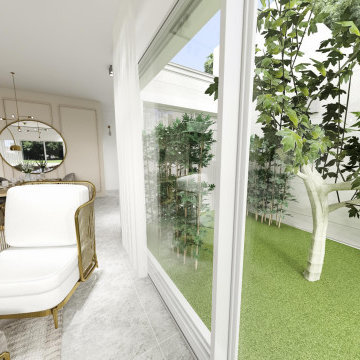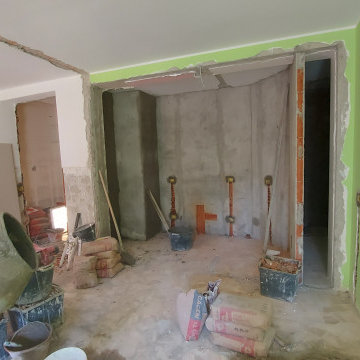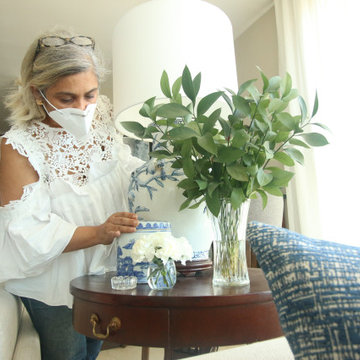23 Billeder af grøn stue med vægpaneler
Sorteret efter:
Budget
Sorter efter:Populær i dag
1 - 20 af 23 billeder
Item 1 ud af 3
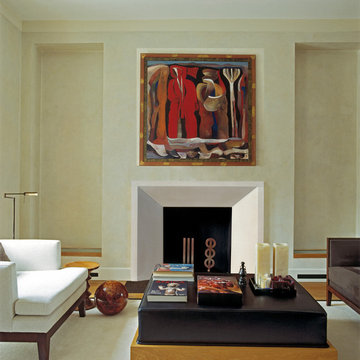
The clean lines give our Newport cast stone fireplace a unique modern style, which is sure to add a touch of panache to any home. This mantel is very versatile when it comes to style and size with its adjustable height and width. Perfect for outdoor living installation as well.

The family room has a long wall of built-in cabinetry as well as floating shelves in a wood tone that coordinates with the floor and fireplace mantle. Wood beams run along the ceiling and wainscoting is an element we carried throughout this room and throughout the house. A dark charcoal gray quartz countertop coordinates with the dark gray tones in the kitchen.
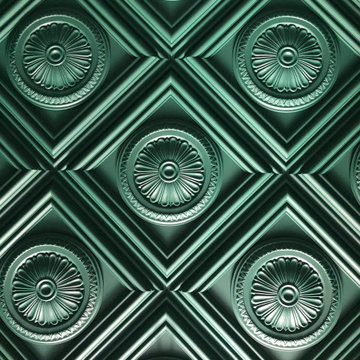
SALA DE POKER con revetsimientos en mortero de cal, molduras en paredes y techos, suelos en madera maciza restaurados, iluminacion domotizada
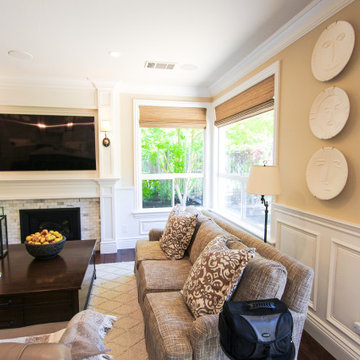
A continuation from the kitchen is the family room. The fireplace mantel and built-in's are in the same white paint from Dura Supreme cabinetry. The tile surround is subway tile of Calacatta marble. Decorative panels all around the fireplace wall create a beautiful seamless design to tie into the kitchen.
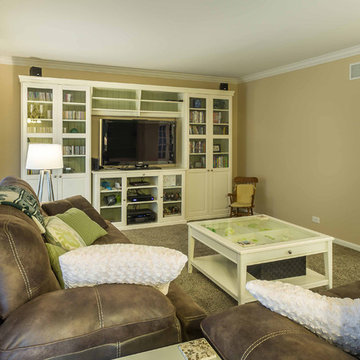
This home had plenty of square footage, but in all the wrong places. The old opening between the dining and living rooms was filled in, and the kitchen relocated into the former dining room, allowing for a large opening between the new kitchen / breakfast room with the existing living room. The kitchen relocation, in the corner of the far end of the house, allowed for cabinets on 3 walls, with a 4th side of peninsula. The long exterior wall, formerly kitchen cabinets, was replaced with a full wall of glass sliding doors to the back deck adjacent to the new breakfast / dining space. Rubbed wood cabinets were installed throughout the kitchen as well as at the desk workstation and buffet storage.

Detail of family room off of kitchen. Tradition style, custom coffered ceiling throughout.
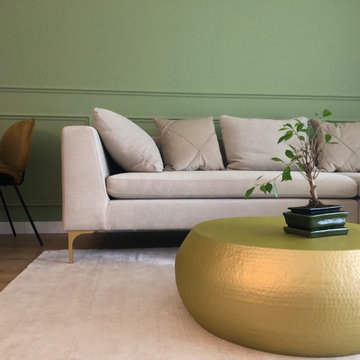
Per il soggiorno è stato importante valorizzare lo spazio e caratterizzarlo con colori e cornici a pareti. In contrasto con gli arredi. Utilizzando tessuti e materiali differenti
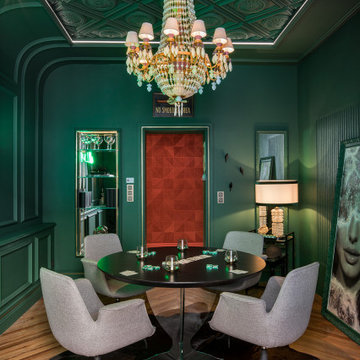
SALA DE POKER con revetsimientos en mortero de cal, molduras en paredes y techos, suelos en madera maciza restaurados, iluminacion domotizada
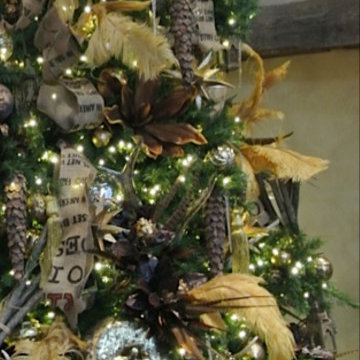
Christmas holiday design for an amazing animal conservation ranch in Texas. Our goal was to deliver a holiday scheme indicative of rustic Texas. For year 2012 our look was to design with a color palette of forest green, rust, brown, cream and gold pulling from the use of natural elements, often found on the ranch, such as pheasant and ostrich feathers, deer sheds, lichen covered branches, beautiful vintage fowl and small critter taxidermy, massive pine comes, silver birch branches etc.. mixed with vintage wood skis, copper bladed ice skates, rustic lanterns, etc..
23 Billeder af grøn stue med vægpaneler
1






