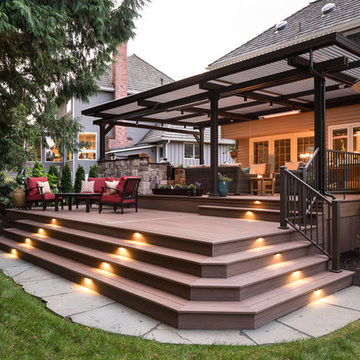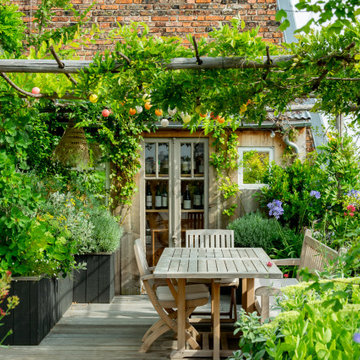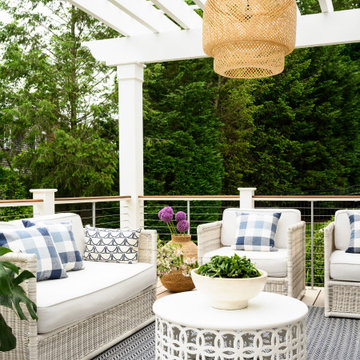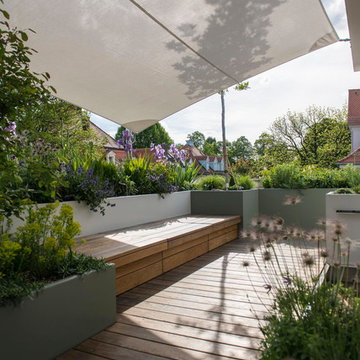40.826 Billeder af grøn terrasse
Sorteret efter:
Budget
Sorter efter:Populær i dag
1 - 20 af 40.826 billeder
Item 1 ud af 2

The upper level of this gorgeous Trex deck is the central entertaining and dining space and includes a beautiful concrete fire table and a custom cedar bench that floats over the deck. Light brown custom cedar screen walls provide privacy along the landscaped terrace and compliment the warm hues of the decking. Clean, modern light fixtures are also present in the deck steps, along the deck perimeter, and throughout the landscape making the space well-defined in the evening as well as the daytime.

Mechanical pergola louvers, heaters, fire table and custom bar make this a 4-season destination. Photography: Van Inwegen Digital Arts.

Second story upgraded Timbertech Pro Reserve composite deck in Antique Leather color with picture frame boarder in Dark Roast. Timbertech Evolutions railing in black was used with upgraded 7.5" cocktail rail in Azek English Walnut. Also featured is the "pub table" below the deck to set drinks on while playing yard games or gathering around and admiring the views. This couple wanted a deck where they could entertain, dine, relax, and enjoy the beautiful Colorado weather, and that is what Archadeck of Denver designed and built for them!

The garden 3 weeks after planting, on a foggy day.
Photo by Steve Masley

Elegant multi-level Ipe Deck features simple lines, built-in benches with an unobstructed view of terraced gardens and pool. (c) Decks by Kiefer ~ New jersey

The outdoor dining, sundeck and living room were added to the home, creating fantastic 3 season indoor-outdoor living spaces. The dining room and living room areas are roofed and screened with the sun deck left open.

Our clients wanted the ultimate modern farmhouse custom dream home. They found property in the Santa Rosa Valley with an existing house on 3 ½ acres. They could envision a new home with a pool, a barn, and a place to raise horses. JRP and the clients went all in, sparing no expense. Thus, the old house was demolished and the couple’s dream home began to come to fruition.
The result is a simple, contemporary layout with ample light thanks to the open floor plan. When it comes to a modern farmhouse aesthetic, it’s all about neutral hues, wood accents, and furniture with clean lines. Every room is thoughtfully crafted with its own personality. Yet still reflects a bit of that farmhouse charm.
Their considerable-sized kitchen is a union of rustic warmth and industrial simplicity. The all-white shaker cabinetry and subway backsplash light up the room. All white everything complimented by warm wood flooring and matte black fixtures. The stunning custom Raw Urth reclaimed steel hood is also a star focal point in this gorgeous space. Not to mention the wet bar area with its unique open shelves above not one, but two integrated wine chillers. It’s also thoughtfully positioned next to the large pantry with a farmhouse style staple: a sliding barn door.
The master bathroom is relaxation at its finest. Monochromatic colors and a pop of pattern on the floor lend a fashionable look to this private retreat. Matte black finishes stand out against a stark white backsplash, complement charcoal veins in the marble looking countertop, and is cohesive with the entire look. The matte black shower units really add a dramatic finish to this luxurious large walk-in shower.
Photographer: Andrew - OpenHouse VC

We were contacted by a home owner in Playa Vista who had just purchased a home with a relatively small yard. They wanted to explore our services of how we could maximize space and turn their back yard into an area that was warm, welcoming, and had multiple uses / purposes. We integrated a modern cedar deck with a built in hot tub, created a nice perimeter planter with hedges that will continue to grow to add privacy, installed awesome concrete pavers and of course... you cant forget the ambient outdoor string lights. This project turned out stunning and we would love to assist you on any project you might be looking to embark on in the near future.
40.826 Billeder af grøn terrasse
1











