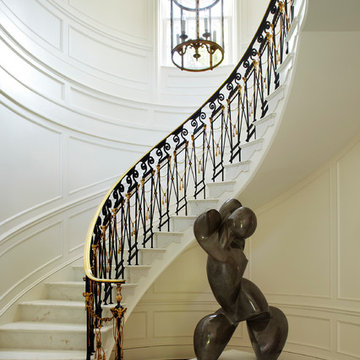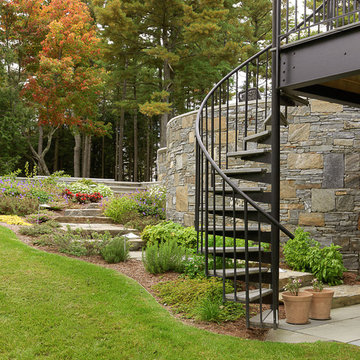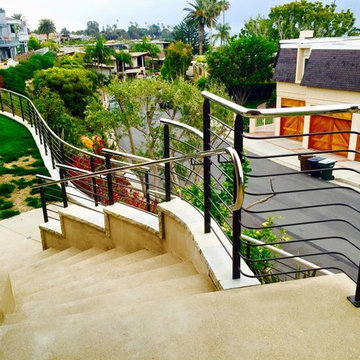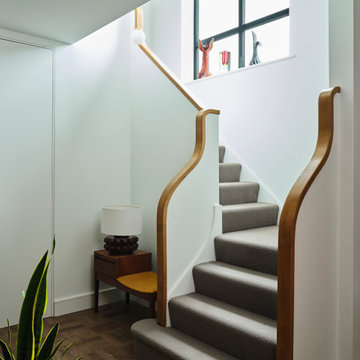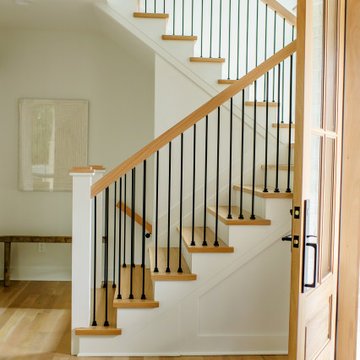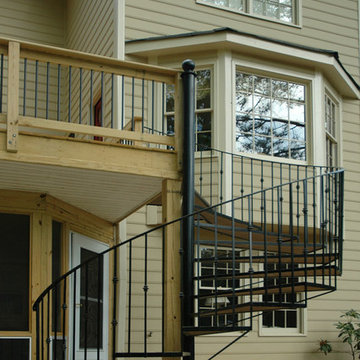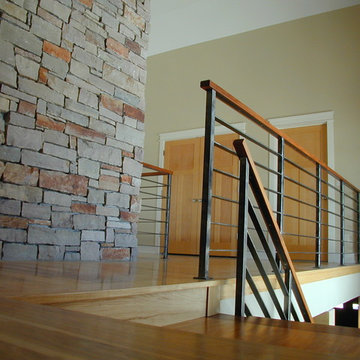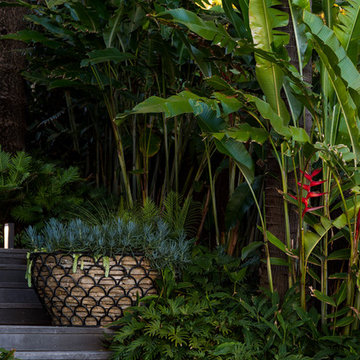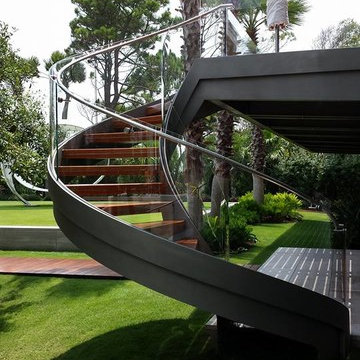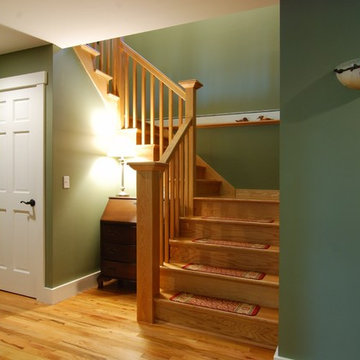7.392 Billeder af grøn trappe
Sorteret efter:
Budget
Sorter efter:Populær i dag
81 - 100 af 7.392 billeder
Item 1 ud af 2

Builder: Boone Construction
Photographer: M-Buck Studio
This lakefront farmhouse skillfully fits four bedrooms and three and a half bathrooms in this carefully planned open plan. The symmetrical front façade sets the tone by contrasting the earthy textures of shake and stone with a collection of crisp white trim that run throughout the home. Wrapping around the rear of this cottage is an expansive covered porch designed for entertaining and enjoying shaded Summer breezes. A pair of sliding doors allow the interior entertaining spaces to open up on the covered porch for a seamless indoor to outdoor transition.
The openness of this compact plan still manages to provide plenty of storage in the form of a separate butlers pantry off from the kitchen, and a lakeside mudroom. The living room is centrally located and connects the master quite to the home’s common spaces. The master suite is given spectacular vistas on three sides with direct access to the rear patio and features two separate closets and a private spa style bath to create a luxurious master suite. Upstairs, you will find three additional bedrooms, one of which a private bath. The other two bedrooms share a bath that thoughtfully provides privacy between the shower and vanity.
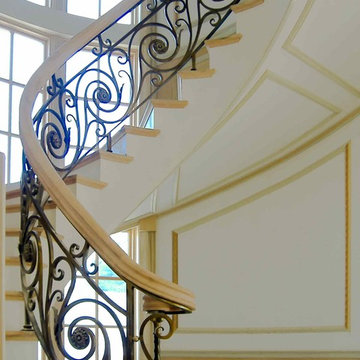
This wooden-circular hickory stair with heavy-forged iron balustrade adds elegance and it is a major focal point for the main entrance in this traditional style home. Freestanding stringer allows the walls' trim to continue gracefully throughout both main and second floors. CSC 1976-2020 © Century Stair Company ® All rights reserved.
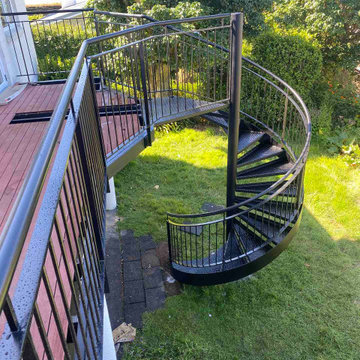
For the Upland Road project, Stairworks built a steel, exterior spiral staircase and metal balustrade for the homeowners that wanted an architectural feature in their backyard.
In order to create this outdoor, industrial design, we used an exterior paint system to prevent rust.
After completing these exterior stairs, the owner loved the quality of the work and engaged us to do more balustrade projects around the property.
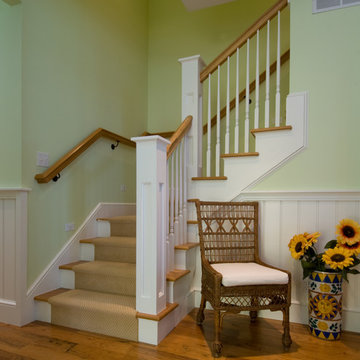
Cute 3,000 sq. ft collage on picturesque Walloon lake in Northern Michigan. Designed with the narrow lot in mind the spaces are nicely proportioned to have a comfortable feel. Windows capture the spectacular view with western exposure.
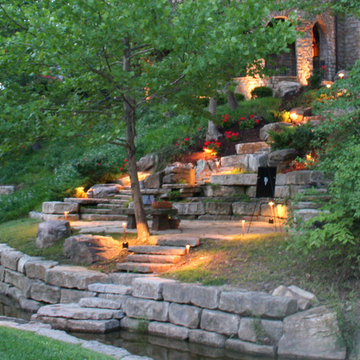
Pathway and landscape lighting gives these stone stairs the correct amount of illumination to be negotiated safely.
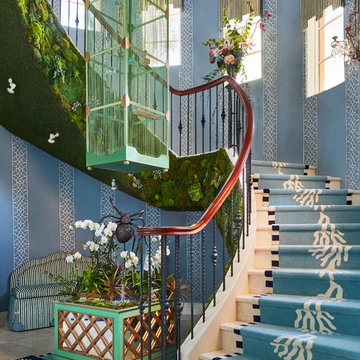
The Chinoiserie Garden Pavilion staircase is our homage to classic design — on steroids. As with all show house designs, Lee's philosophy is to take the design beyond your wildest dreams to create a unique statement.
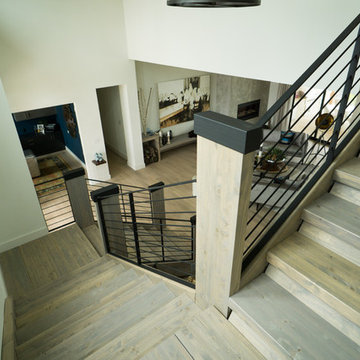
Although its tucked into the corner, this staircase stands out with its unique use of glulam beams for the stairs, risers, and posts. Combined with custom powder-coated iron railing system, its no wonder Texas Custom Construction won best staircase at the Parade of Homes.
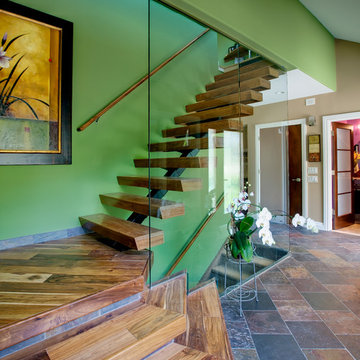
This beautifully designed modern staircase will wow all of your guests. The glass staircase will give your guests something to remember! The open risers with hardwood treads really give this space something to love!
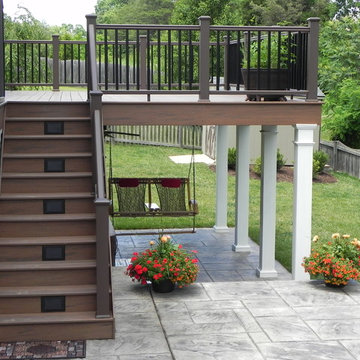
This high-end composite deck has a two-toned railing that compliments the deck boards. The first portion of the deck is screened with a door allowing access to the open deck. After stepping down the lighted steps, you reach the upper stamped concrete patio with a mini retaining wall. After walking down the next few steps, it takes you to the covered stamped concrete patio. The structural fiberglass columns support the deck and rest on the patio. The yard was majorly excavated to allow for the multiple tiered patios.

Tucked away in a densely wooded lot, this modern style home features crisp horizontal lines and outdoor patios that playfully offset a natural surrounding. A narrow front elevation with covered entry to the left and tall galvanized tower to the right help orient as many windows as possible to take advantage of natural daylight. Horizontal lap siding with a deep charcoal color wrap the perimeter of this home and are broken up by a horizontal windows and moments of natural wood siding.
Inside, the entry foyer immediately spills over to the right giving way to the living rooms twelve-foot tall ceilings, corner windows, and modern fireplace. In direct eyesight of the foyer, is the homes secondary entrance, which is across the dining room from a stairwell lined with a modern cabled railing system. A collection of rich chocolate colored cabinetry with crisp white counters organizes the kitchen around an island with seating for four. Access to the main level master suite can be granted off of the rear garage entryway/mudroom. A small room with custom cabinetry serves as a hub, connecting the master bedroom to a second walk-in closet and dual vanity bathroom.
Outdoor entertainment is provided by a series of landscaped terraces that serve as this homes alternate front facade. At the end of the terraces is a large fire pit that also terminates the axis created by the dining room doors.
Downstairs, an open concept family room is connected to a refreshment area and den. To the rear are two more bedrooms that share a large bathroom.
Photographer: Ashley Avila Photography
Builder: Bouwkamp Builders, Inc.
7.392 Billeder af grøn trappe
5
