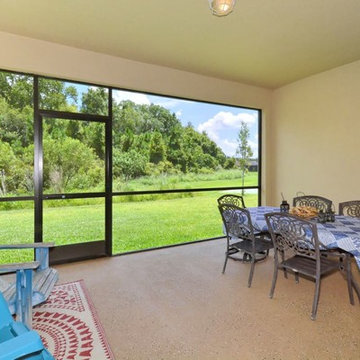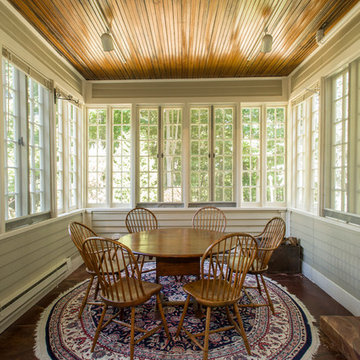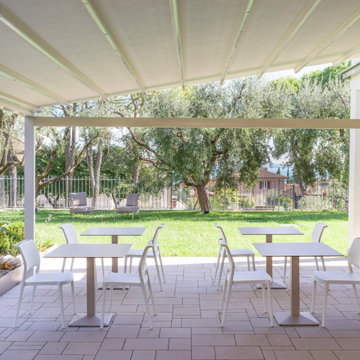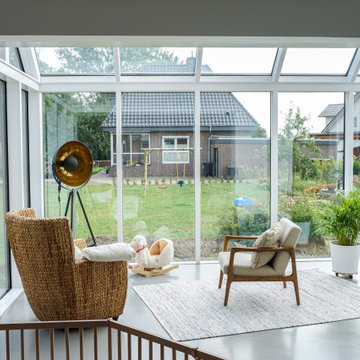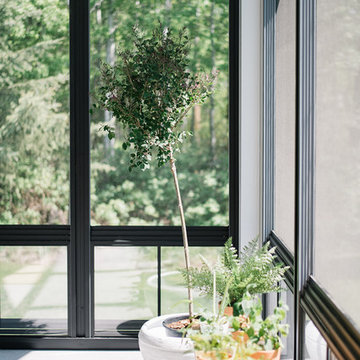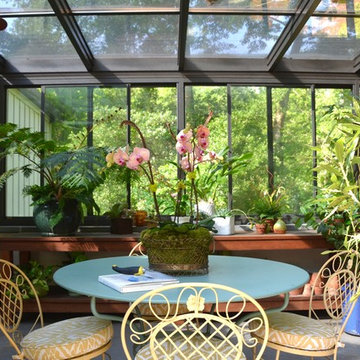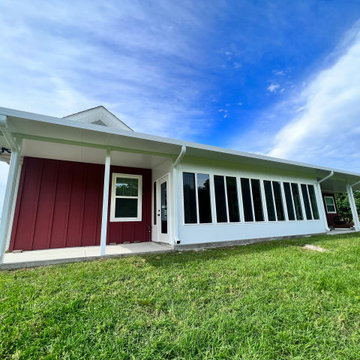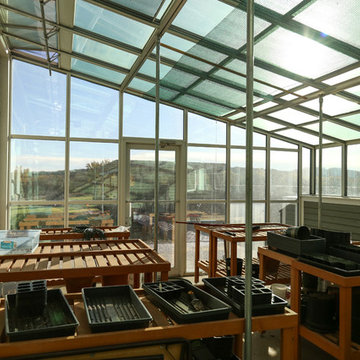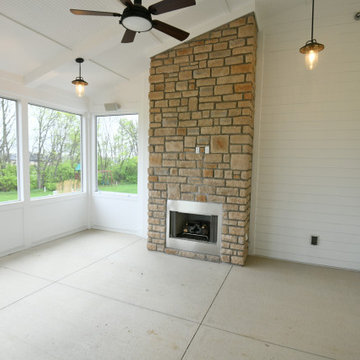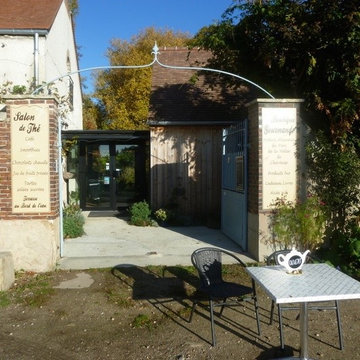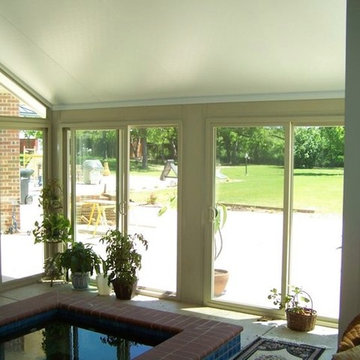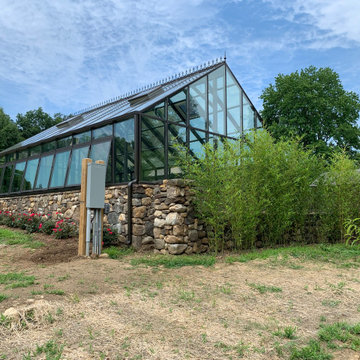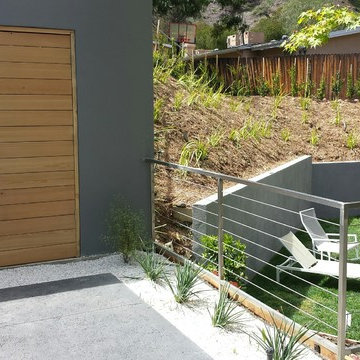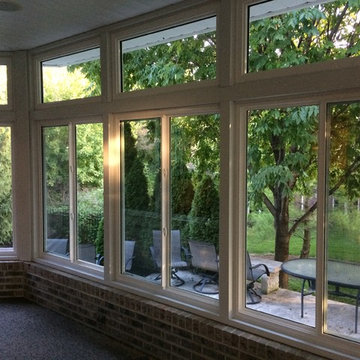86 Billeder af grøn udestue med betongulv
Sorteret efter:
Budget
Sorter efter:Populær i dag
41 - 60 af 86 billeder
Item 1 ud af 3
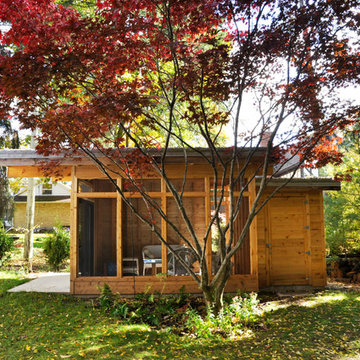
A backyard 3 season pavilion for a family that loves to live and dine outdoors. This structure incorporates a sheltered area for barbecuing, and indoor area large enough for dining or just sitting with a book, and a small storage shed. All this is covered by a mono sloping green roof.
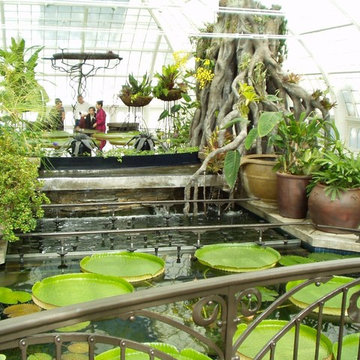
The original conservatory was built back in the 1880's, this reconstruction project had to try and use the same craftsmanship that was used back in that time so the new conservatory had the look of old but the structure of new engineering…. this was a great project to be involved in.
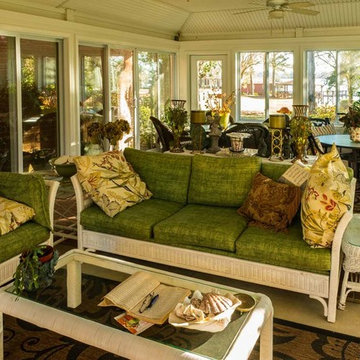
Archadeck of Central SC converted an existing open pavilion on Lake Murray, SC, into a wonderful outdoor room!
The entire structure is made of materials that require minimal upkeep so the family can enjoy their time in their new outdoor room instead of maintaining it. It also fits perfectly into the landscape and is in a similar style to the neighboring homes so that it blends beautifully into the area
Photos courtesy Archadeck of Central South Carolina.
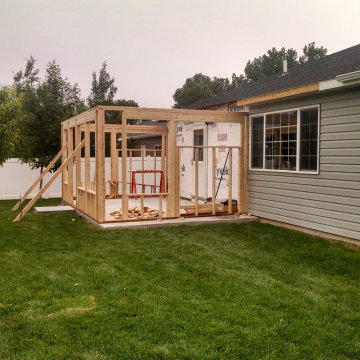
A cozy little room to drink your morning coffee and enjoy the paper. :-)
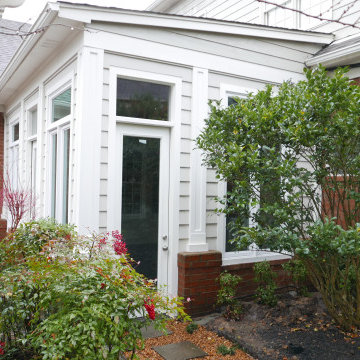
Exterior is James Hardie Atisan siding with window and door trim, painted using Sherwin-Williams paint products. Simonton Prism Platinum twin casement windows with transoms and Therma-Tru 8' tall full view doors with transoms!
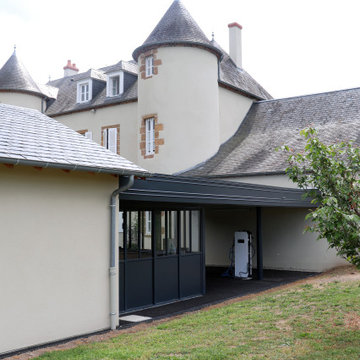
Ce projet consiste en la construction d’un garage pour une maison individuelle. Le garage est composé de deux volumes différents : un espace intérieur pour stationner les voitures et un espace intérieur pour ranger vélos et véhicules motorisés. L’annexe est reliée à la maison existante par l’implantation d’un préau entièrement métallique permettant le stationnement de deux véhicules à l’extérieur.
Le projet dans sa totalité a été pensé afin de ne pas dénaturer le bâtiment existant et de s’intégrer au mieux dans son environnement proche. Les matériaux utilisés ont été choisis afin de rester en harmonie avec la nature des matériaux mis en œuvre sur les bâtiments anciens.
86 Billeder af grøn udestue med betongulv
3
