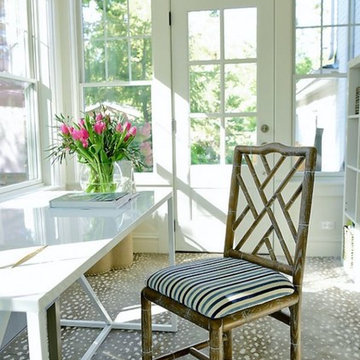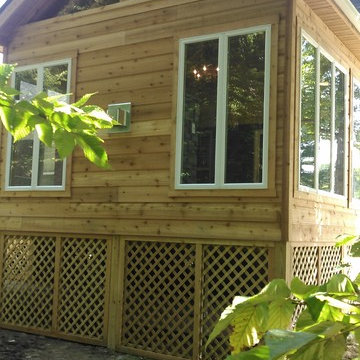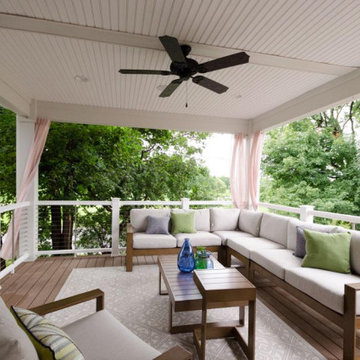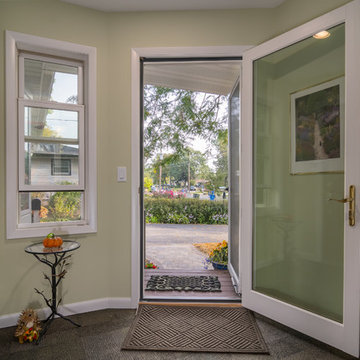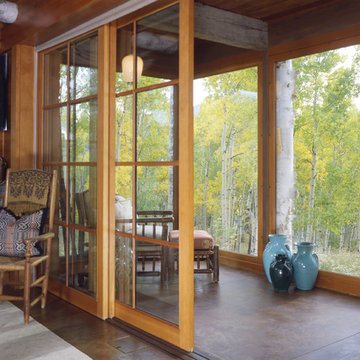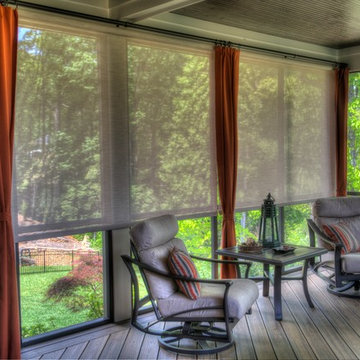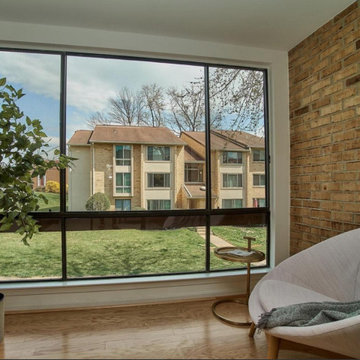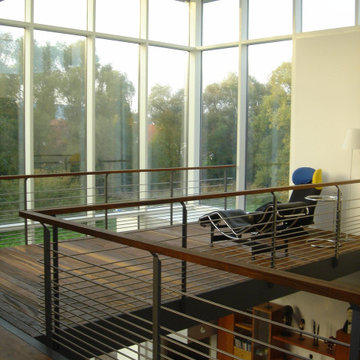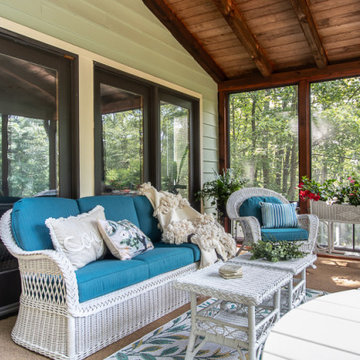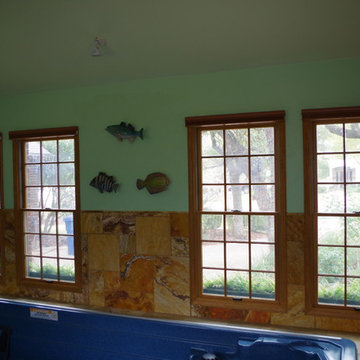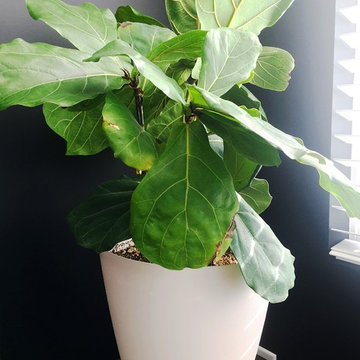199 Billeder af grøn udestue med brunt gulv
Sorteret efter:
Budget
Sorter efter:Populær i dag
101 - 120 af 199 billeder
Item 1 ud af 3
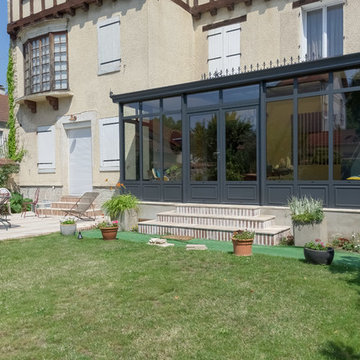
L'entrée qui se faisait par la cuisine n'était pas fonctionnelle. Mes clients ont décidé de créer une véranda pour palier à cette problématique.
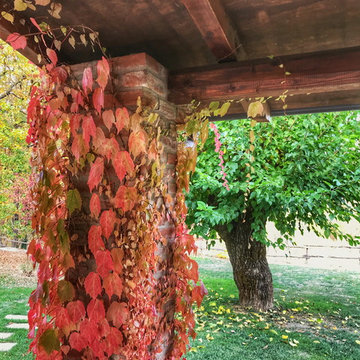
da un rudere abbandonato, composto da qualche pietra, alcuni mattoni e poche travi di legno, abbiamo progettato, ricostruito ed arredato una cascina funzionale ad una famiglia.
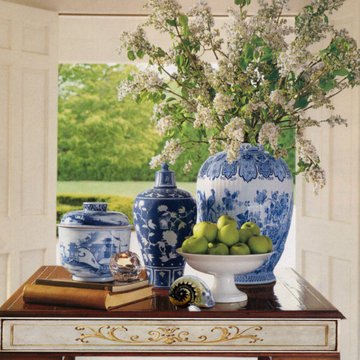
A separate entrance and foyer are designed into the sunroom from the side of the house near flower and vegetable gardens. Hand painted table is accessorized with fresh lilac branches and green apple's grown on the property.
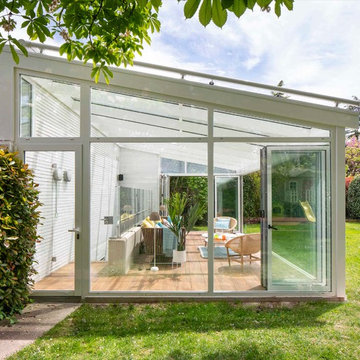
Proyecto, dirección y ejecución de decoración de terraza con pérgola de cristal, por Sube Interiorismo, Bilbao.
Zona de estar con sofá de cuerda modelo Bitta, de Kettal, y butaca en ratán natural modelo Basket, de Kettal. Mesas de centro con patas de roble, modelo LTS System, de Enea Design. Lámpara decorativa de pie, en blanco roto y pantalla en beige claro, para exterior, modelo Atticus, de Bover Barcelona, en Susaeta Iluminación. Lámpara de sobre mesa, portátil, para exterior, en blanco, modelo Koord, de El Torrent, en Susaeta Iluminación. Cojines con tejidos especiales para exteriores de Maria Flora. Estilismo: Sube Interiorismo, Bilbao. www.subeinteriorismo.com
Fotografía: Erlantz Biderbost
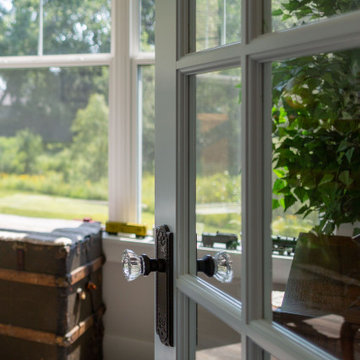
Glassed entrance to large Four Season sunroom with full wall windows and trimmed in farmhouse style maple painted trim . LVT Rustic flooring
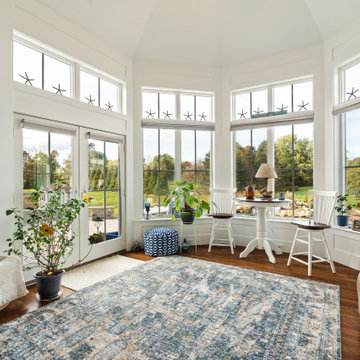
This coastal farmhouse design is destined to be an instant classic. This classic and cozy design has all of the right exterior details, including gray shingle siding, crisp white windows and trim, metal roofing stone accents and a custom cupola atop the three car garage. It also features a modern and up to date interior as well, with everything you'd expect in a true coastal farmhouse. With a beautiful nearly flat back yard, looking out to a golf course this property also includes abundant outdoor living spaces, a beautiful barn and an oversized koi pond for the owners to enjoy.
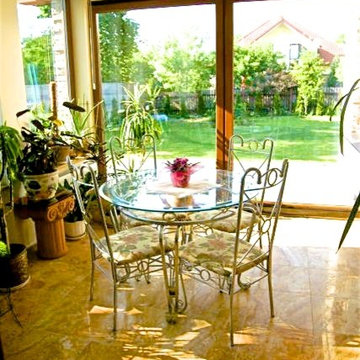
This beautiful mansion in Poland has been fully renovated to the highest of standards. Client led design and meticulously chosen finishing materials made this design and build project a dream come true. From granite drive way, through exotic timber flooring, marble stairs, hand crafted intricate iron balustrades, bespoke joinery, to polished plaster on walls and gold plated chandeliers. Everything custom made with highest attention to detail.
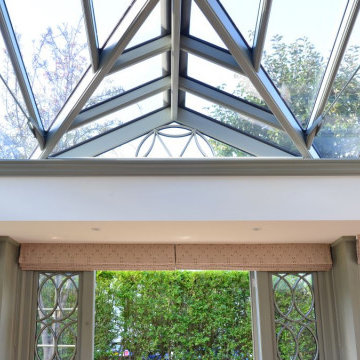
This orangery in South West London combines space for a kitchen extension, along with a dining table and chairs and a living area, all in the type of open plan format that is so sought after nowadays.
With our increasingly busy lifestyles, combining the functions of cooking, eating and relaxing makes sense, especially when these activities often blend together at the same time.
Whether it be a morning coffee, time to read the newspapers, or space for the family to play, an orangery provides such functional living space.
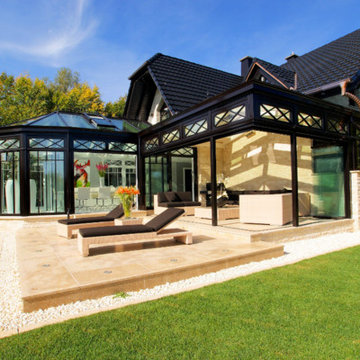
Dieser beeindrucke Wintergarten im viktorianischen Stil mit angeschlossenem Sommergarten wurde als Wohnraumerweiterung konzipiert und umgesetzt. Er sollte das Haus elegant zum großen Garten hin öffnen. Dies ist auch vor allem durch den Sommergarten gelungen, dessen schiebbaren Ganzglaselemente eine fast komplette Öffnung erlauben. Der Clou bei diesem Wintergarten ist der Kontrast zwischen klassischer Außenansicht und einem topmodernen Interieur-Design, das in einem edlen Weiß gehalten wurde. So lässt sich ganzjährig der Garten in vollen Zügen genießen, besonders auch abends dank stimmungsvollen Dreamlights in der Dachkonstruktion.
Gerne verwirklichen wir auch Ihren Traum von einem viktorianischen Wintergarten. Mehr Infos dazu finden Sie auf unserer Webseite www.krenzer.de. Sie können uns gerne telefonisch unter der 0049 6681 96360 oder via E-Mail an mail@krenzer.de erreichen. Wir würden uns freuen, von Ihnen zu hören. Auf unserer Webseite (www.krenzer.de) können Sie sich auch gerne einen kostenlosen Katalog bestellen.
199 Billeder af grøn udestue med brunt gulv
6
