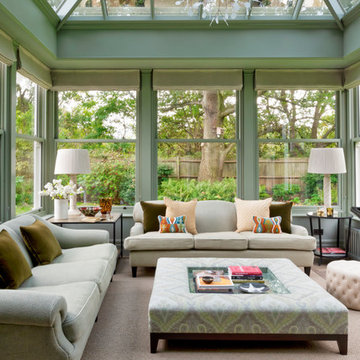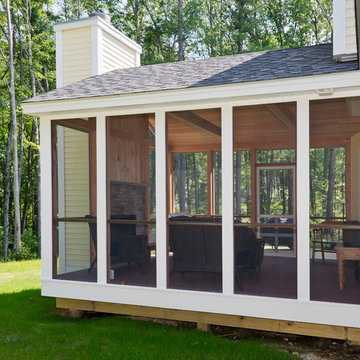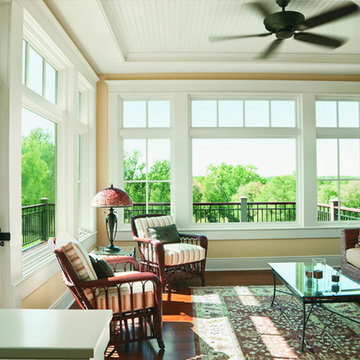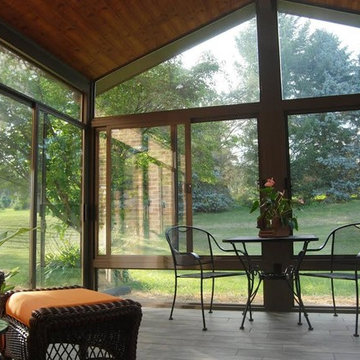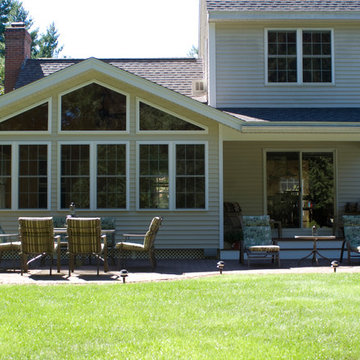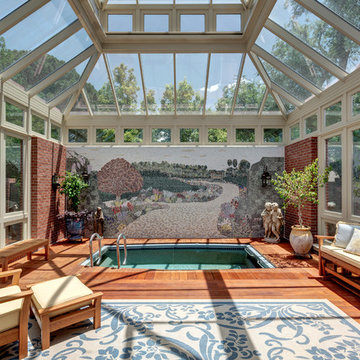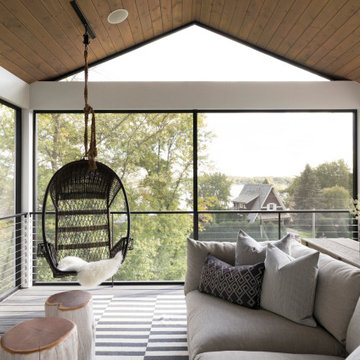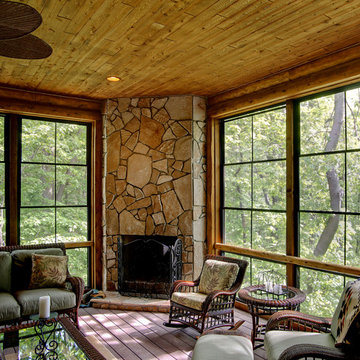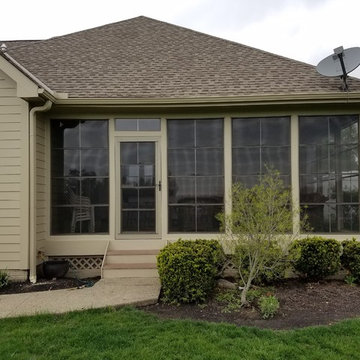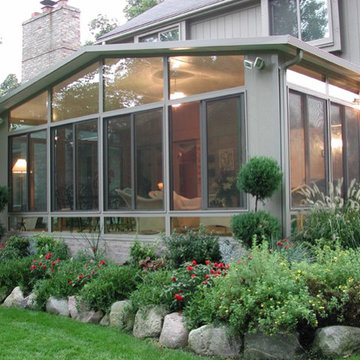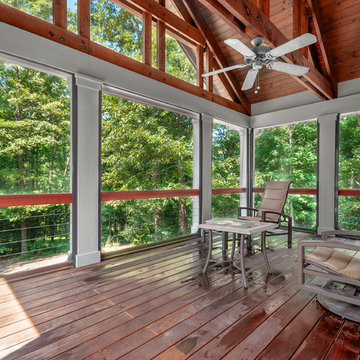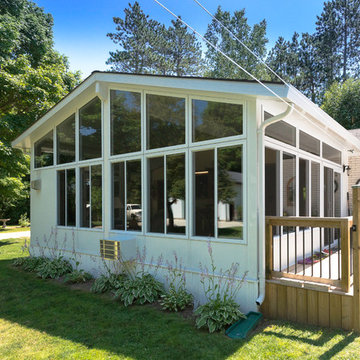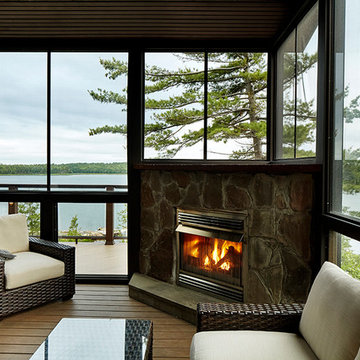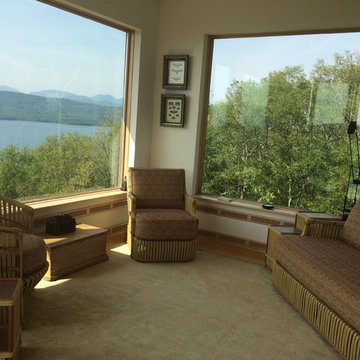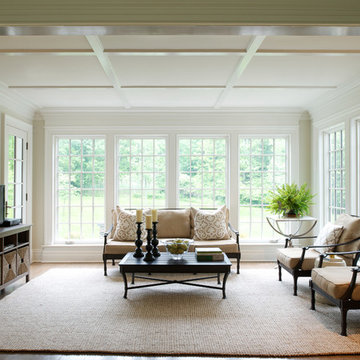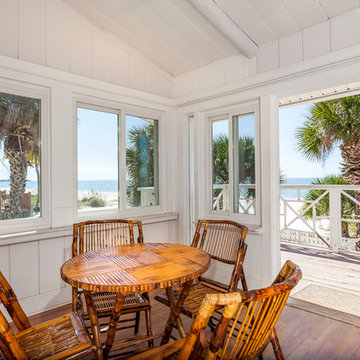181 Billeder af grøn udestue med mellemfarvet parketgulv
Sorteret efter:
Budget
Sorter efter:Populær i dag
21 - 40 af 181 billeder
Item 1 ud af 3
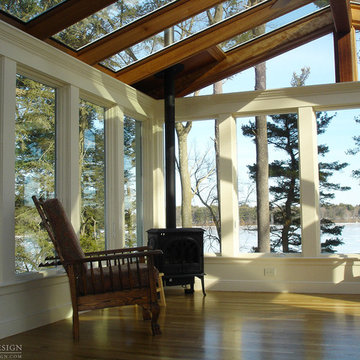
Every project presents unique challenges. If you are a prospective client, it is Sunspace’s job to help devise a way to provide you with all the features and amenities you're looking for. The clients whose property is featured in this portfolio project were looking to introduce a new relaxation space to their home, but they needed to capture the beautiful lakeside views to the rear of the existing architecture. In addition, it was crucial to keep the design as traditional as possible so as to create a perfect blend with the classic, stately brick architecture of the existing home.
Sunspace created a design centered around a gable style roof. By utilizing standard wall framing and Andersen windows under the fully insulated high performance glass roof, we achieved great levels of natural light and solar control while affording the room a magnificent view of the exterior. The addition of hardwood flooring and a fireplace further enhance the experience. The result is beautiful and comfortable room with lots of nice natural light and a great lakeside view—exactly what the clients were after.
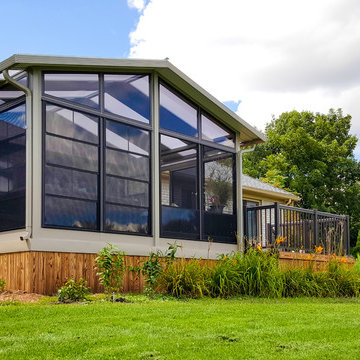
Acrylic Roof Systems & Patio Cover allowing you more control over the sunlight in your Sunspace Sunroom.
Let in light without harmful UV rays
Fill it with plants that like lots of sunlight.
We can design this to affordably add on your existing patio.
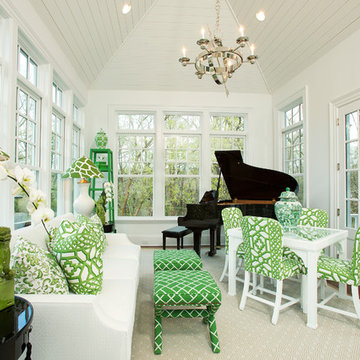
Side sunroom off of great room. Access to rear deck and back yard. 270 degrees of views
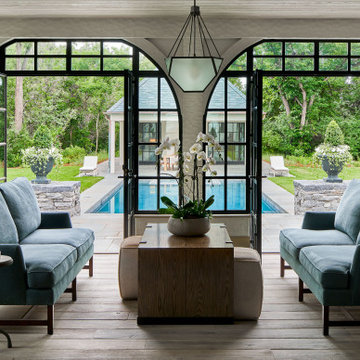
Off the kitchen, Mahony transformed an old outdoor porch into a comfortable sunroom. When the French doors open they expand the kitchen and sunroom into the outdoor living space and beyond to the pool and pool house.
The pool and pool house view from the sunroom is one of Mahony’s favorite parts of the home. “Looking out the glass door to a beautiful pool, fireplace, and pool house — I could look at that every morning. Have some coffee and start the day right there, and I think that’s exactly what they do.”
181 Billeder af grøn udestue med mellemfarvet parketgulv
2
