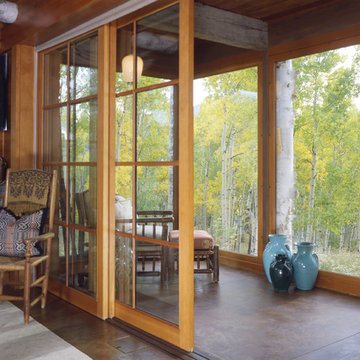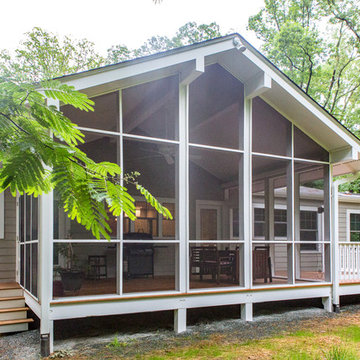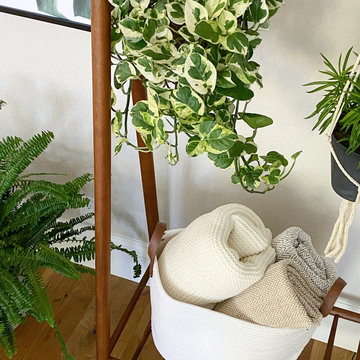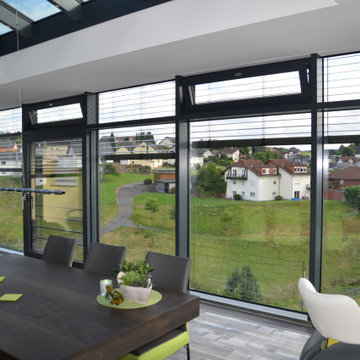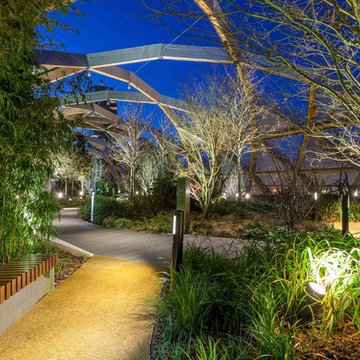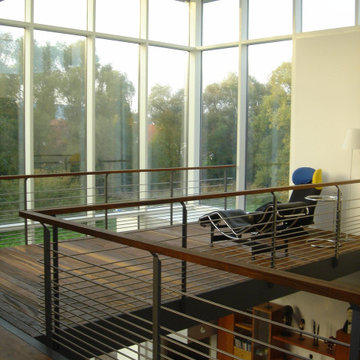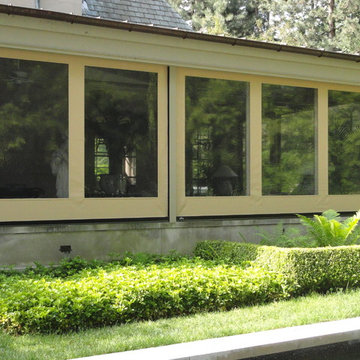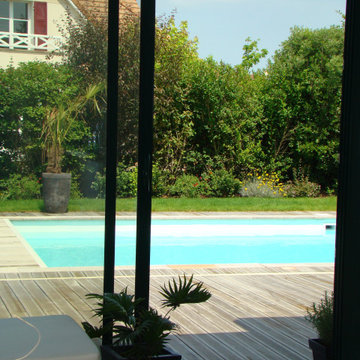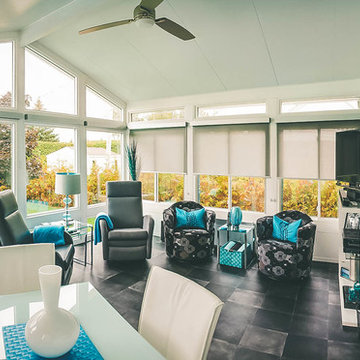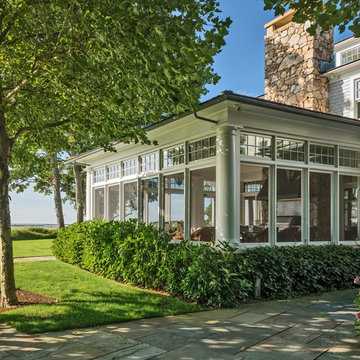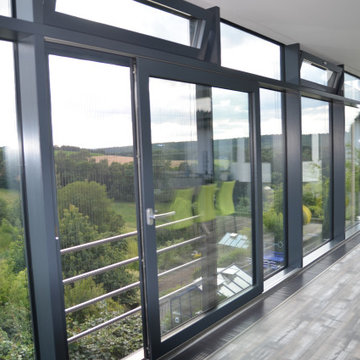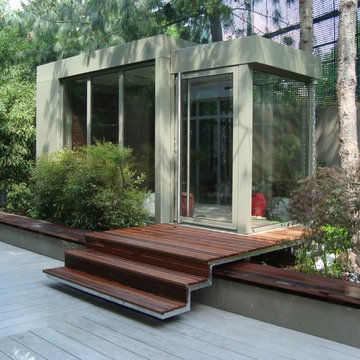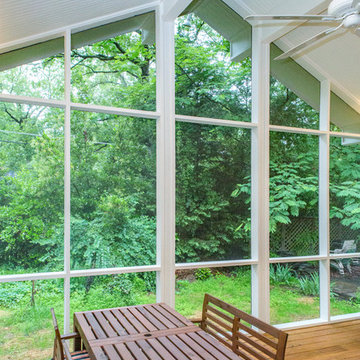253 Billeder af grøn udestue
Sorteret efter:
Budget
Sorter efter:Populær i dag
121 - 140 af 253 billeder
Item 1 ud af 3
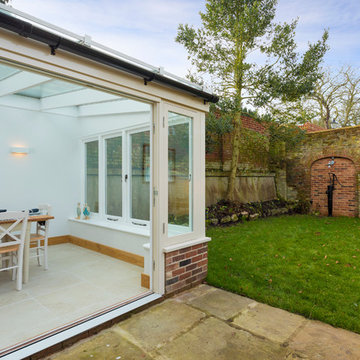
New Garden Room Extension - brick and timber lean too. Patio area and cottage walled garden. Bespoke timber bi-fold doors lead out on to the patio both from the garden room and the kitchen.
Photograph: Chris Kemp
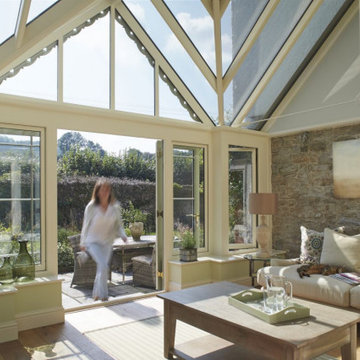
TWIN EXTENSIONS IN SOUTH WALES
This beautiful Welsh country house, like many older buildings, suffered with a lack of light. The addition of two David Salisbury rooms delivered a life-changing amount of light and space to our customer’s home, while perfectly in keeping with the existing building.
The east-facing conservatory provides a relaxing space to make the most of early morning sun and easy access to the al fresco dining area, while the gables mimic the beautiful period detailing on the existing home roof and window frames.
The west-facing structure extended the country style kitchen to include a spacious family dining area. This new room creates a wonderful family space for casual dining and is the heart of the home. Both new buildings were finished in two tone (different colours inside and out); Shaker Cream internal and Stone external.
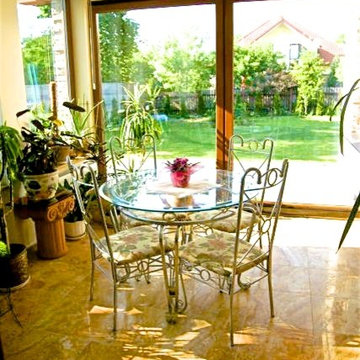
This beautiful mansion in Poland has been fully renovated to the highest of standards. Client led design and meticulously chosen finishing materials made this design and build project a dream come true. From granite drive way, through exotic timber flooring, marble stairs, hand crafted intricate iron balustrades, bespoke joinery, to polished plaster on walls and gold plated chandeliers. Everything custom made with highest attention to detail.
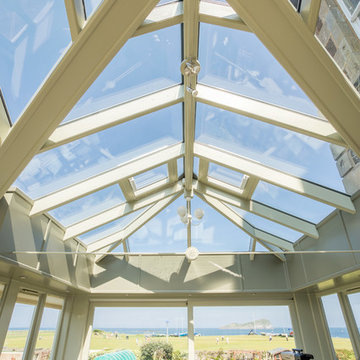
Stunning stilted orangery with glazed roof and patio doors opening out to views across the Firth of Forth.
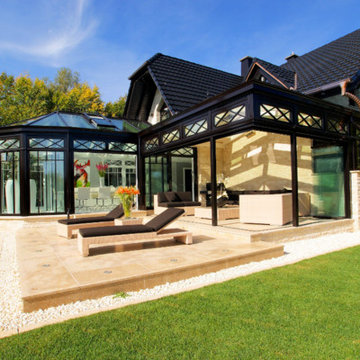
Dieser beeindrucke Wintergarten im viktorianischen Stil mit angeschlossenem Sommergarten wurde als Wohnraumerweiterung konzipiert und umgesetzt. Er sollte das Haus elegant zum großen Garten hin öffnen. Dies ist auch vor allem durch den Sommergarten gelungen, dessen schiebbaren Ganzglaselemente eine fast komplette Öffnung erlauben. Der Clou bei diesem Wintergarten ist der Kontrast zwischen klassischer Außenansicht und einem topmodernen Interieur-Design, das in einem edlen Weiß gehalten wurde. So lässt sich ganzjährig der Garten in vollen Zügen genießen, besonders auch abends dank stimmungsvollen Dreamlights in der Dachkonstruktion.
Gerne verwirklichen wir auch Ihren Traum von einem viktorianischen Wintergarten. Mehr Infos dazu finden Sie auf unserer Webseite www.krenzer.de. Sie können uns gerne telefonisch unter der 0049 6681 96360 oder via E-Mail an mail@krenzer.de erreichen. Wir würden uns freuen, von Ihnen zu hören. Auf unserer Webseite (www.krenzer.de) können Sie sich auch gerne einen kostenlosen Katalog bestellen.
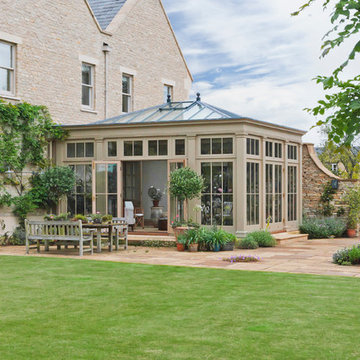
One of the keys to designing a successful glazed structure lies in its size and position, providing a room that will give you maximum use and enjoyment.
The owners of this south-facing orangery are garden enthusiasts. They wished for a room leading from the kitchen to experiment with indoor planting and from which to enjoy their beautiful landscaped surroundings.
This classical orangery features full-length panels and clerestory, together with the full-height panels and Tuscan columns that really contribute to a classical look.
Vale Paint Colour- Porcini
Size- 6.3M X 5.1M
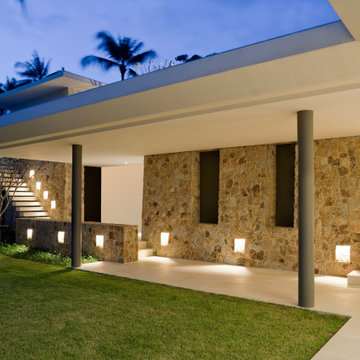
Distribuidor exterior de planta baja con suelo de mármol crema marfil, paredes chapadas de piedra y una muy buena iluminación
253 Billeder af grøn udestue
7
