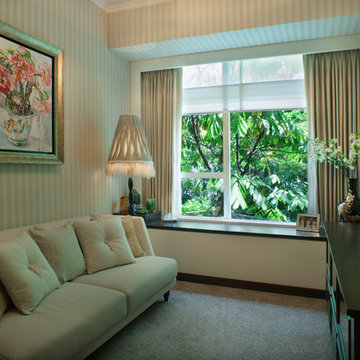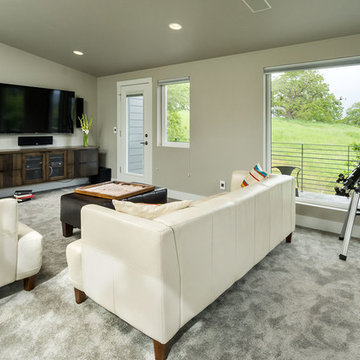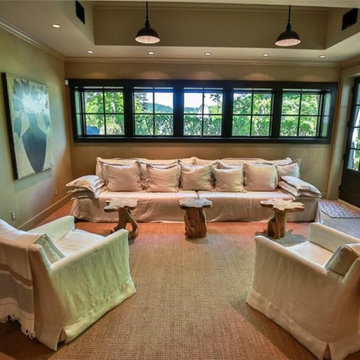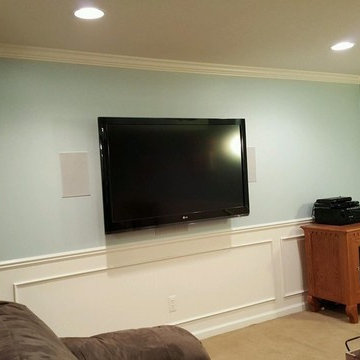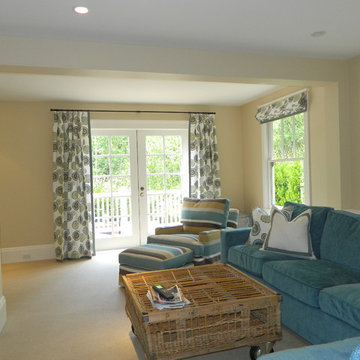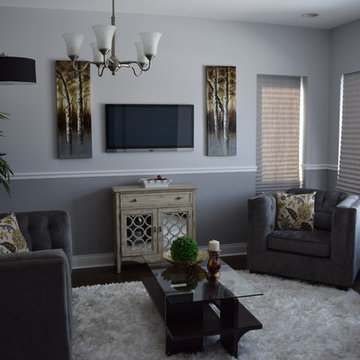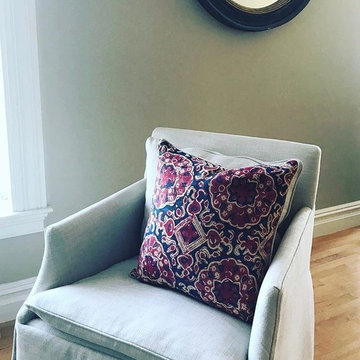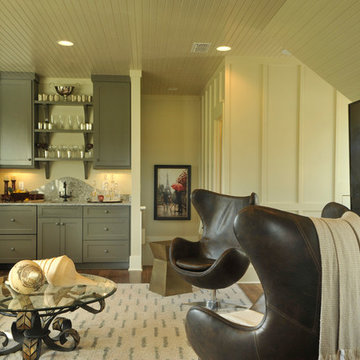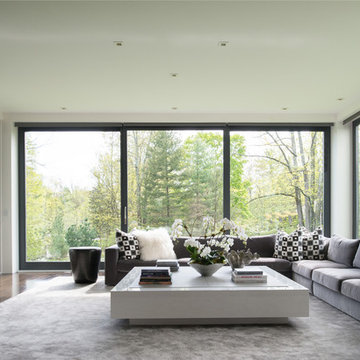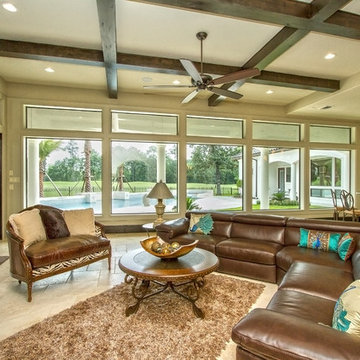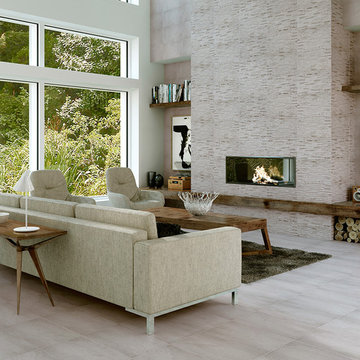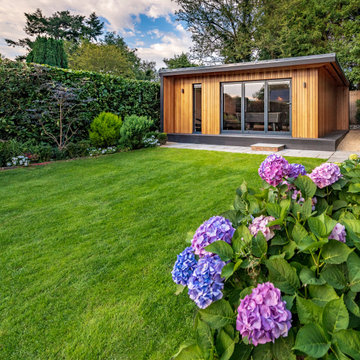475 Billeder af grønt alrum med et væghængt TV
Sorteret efter:
Budget
Sorter efter:Populær i dag
161 - 180 af 475 billeder
Item 1 ud af 3
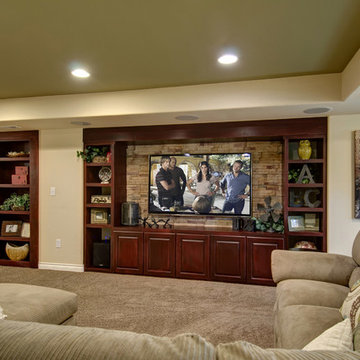
The built-in book case to the left doubles as a door. the The TV wall serves as the focal point of this basement family room. ©Finished Basement Company
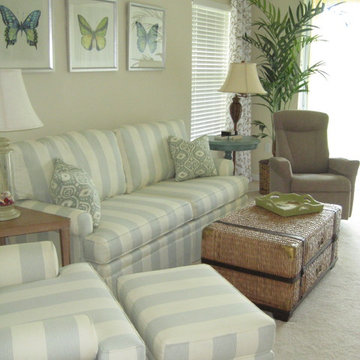
Small town home in Viera, FL with classic coastal accents and distressed white woods, designed as a casual beachy winter getaway.
-Jennifer Wiseman
Melbourne, Melbourne Beach, Viera, Suntree, Satellite Beach, Indialantic, Indian Harbour Beach, Melbourne Beach, Vero Beach, Orchid
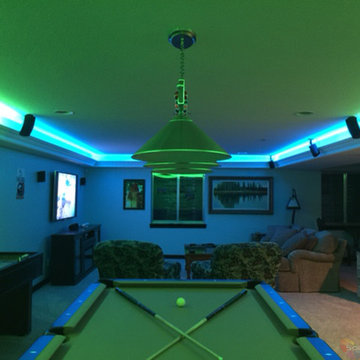
Mark Fertitta. Solid Apollo LED. In this awesome game room, Color Changing RGB LED Lights have been placed around the entire cove of the basement ceiling for incredible lighting effects showing either a single custom color, or mulitple colors when the RGB LED Controller is used with the built in color changing programs. The RGB LED Strip Lights were easy to add as the thin low profile design and easy stick double sided tape on the back of the strip light make installation quick. The lights are controlled using Solid Apollo's LED Wizard Smartphone & Tablet LED Controller for easy lighting control using any smartphone or tablet. The incredible range of colors possible compliment any game room or man cave and like here, where the brightness fills the entire room, the controllers have full brightness settings which can also be turned down to as low as 10% for soft accent lighting. So when playing pool or enjoying drinks at the bar, the color changing lights can br turned to full brightness to create an incredible energized atmosphere, or when stopping to watch your favorite game, the lights can be turned down for subtle background accent lighting.

Detail of family room off of kitchen. Tradition style, custom coffered ceiling throughout.
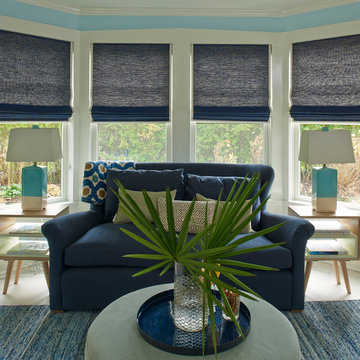
Renovated Hamptons family room by Petrie Point Designs
Lorin Klaris Photography
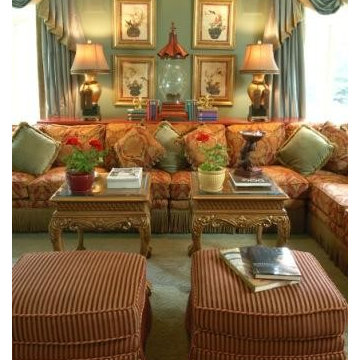
This Great room, featured in Best of Design Today by Shiffer Publishing, showcases our clients taste. We covered the sectional in a soft damask pattern. To keep it formal, we place a bullion fringe at the base of the skirt. In lieu of a coffee table, we chose a pair of painted tea tables with a claw foot base. Opposite them are a pair of skirted ottomans with tassels on the corner. Between the windows we placed a series of asian prints with a pagoda candle holder between. The window treatments which are swags and jabots with side panels, are a silk damak in celadon with a contrasting boarder.
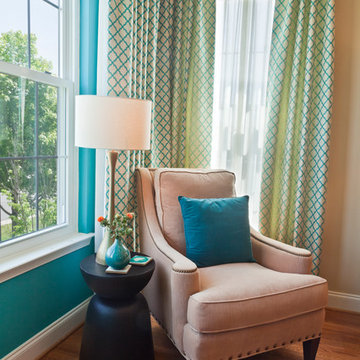
A fun project combining a love of color with a love for an eclectic mix of furnishings and accessories. It was a great adventure figuring out how to marry the traditional style and good furniture that her husband grew up with and loved, with the funky vibe and saturated colors my client and her husband both wanted in their home.
We started with high quality traditional furnishings and a classic oriental rug to lay the foundation. Then we added in modern elements, such as a gorgeous chunky wooden table for the eating area, paired with sleek warm white leather chairs and bold lighting that is anything but traditional.
The top layer of Chihuly inspired glass, bright pottery, colorful fabrics, new dramatic custom curtains, and my client's own collections made everything just come together.
Photos by Laura Kicey
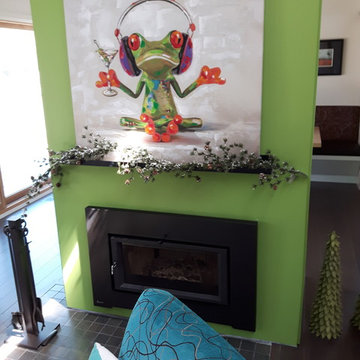
Midcentury rejuvenation, Removed several walls to open up this ground floor to immerse into the Beaverwood landscape. Keeping to the original 1960 design, we used vibrant colours and natural materials. Custom-designed cabinetry, illuminated ceiling canopies, a ceiling mount hood fan and so much more!
Photographed by: Tezz Photography
475 Billeder af grønt alrum med et væghængt TV
9
