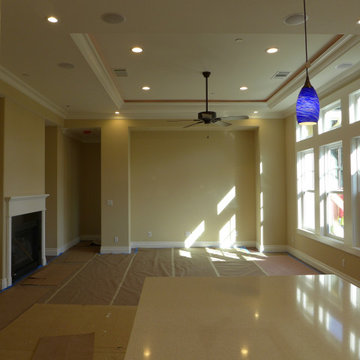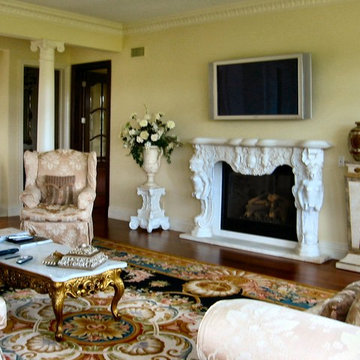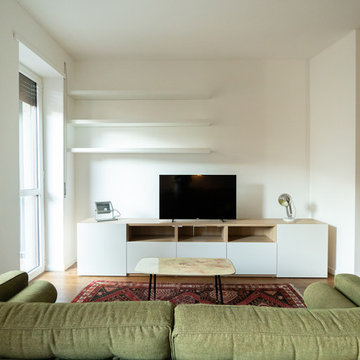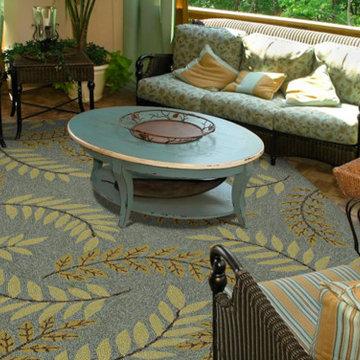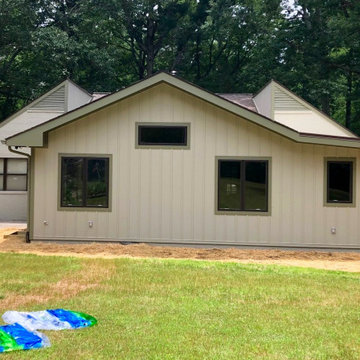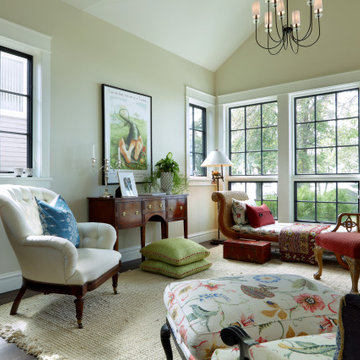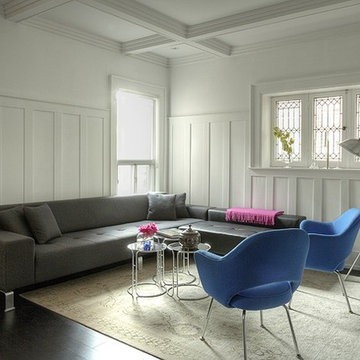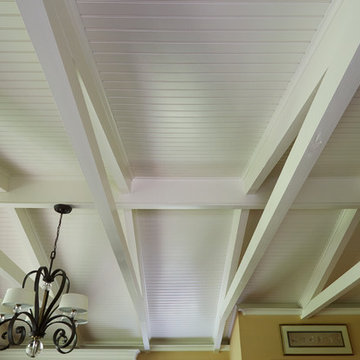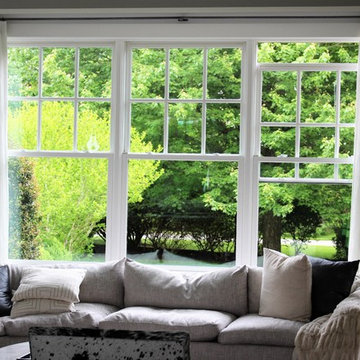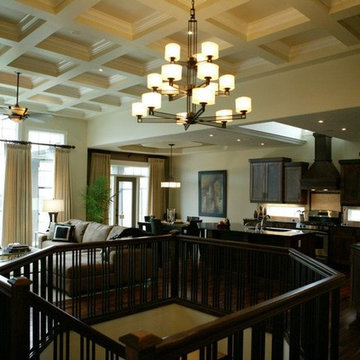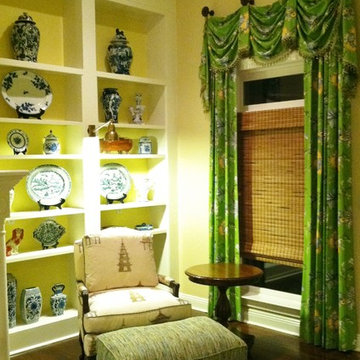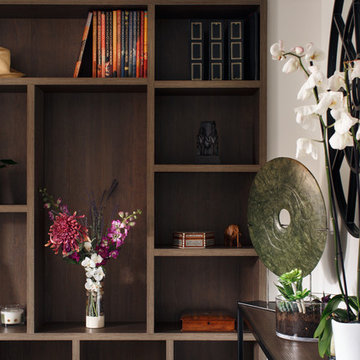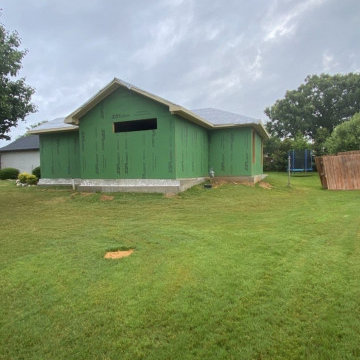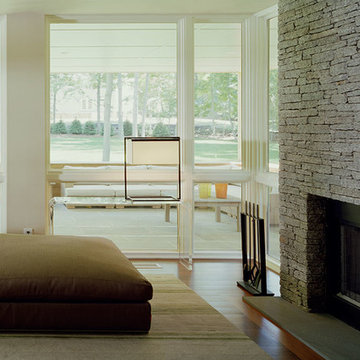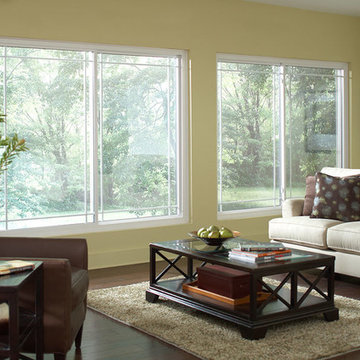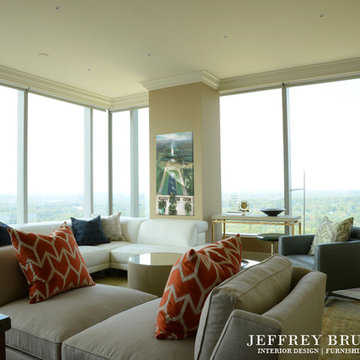324 Billeder af grønt alrum med mørkt parketgulv
Sorteret efter:
Budget
Sorter efter:Populær i dag
201 - 220 af 324 billeder
Item 1 ud af 3
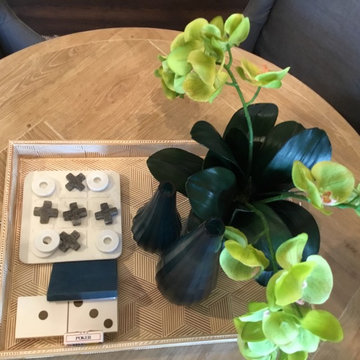
Fun accents for game table in basement
Garner Oak top table/ Ethan Allen
Interior Design and photo: Maya Chappell
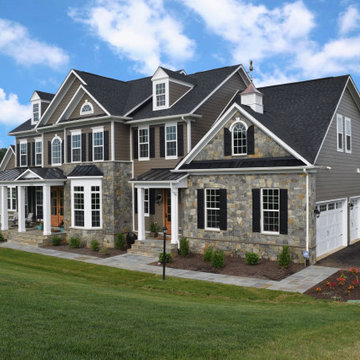
New construction for my clients. I was asked to design the Great Room- I incorporated patterns, textures and colors that blended with other elements throughout the home. My clients wanted a fresh and inviting space where they had room to entertain guests and relax.
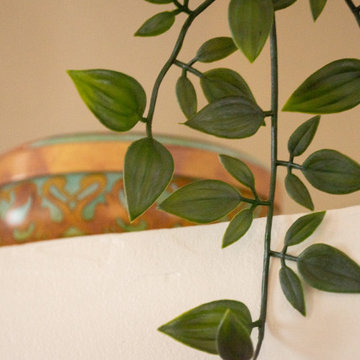
Aménagement et décoration d'un salon avec cuisine ouverte, d'un bureau et d'une entrée.
J'ai travaillé ce projet avec un style déco peu connu mais de plus en plus tendance : le style Japandi.
En opposition aux tendances généreuses, une décoration plus calme, un design simple et apaisé se fait une place. Appelée Japandi, cette tendance située quelque part entre le style scandinave et l’esprit nippon, révèle des lignes pures, des silhouettes minimales et fonctionnelles, le tout dans des matériaux nobles. Donnant des intérieurs doux, minimalistes et chaleureux. C’est donc un mélange entre deux styles. Un mélange entre deux mots : Japan et scandi… hey hey !
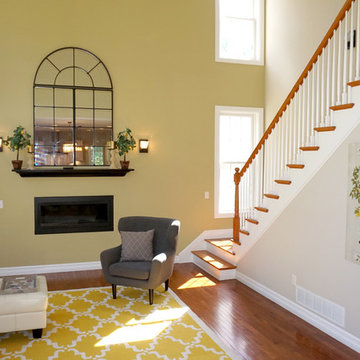
Looking down the private drive, you'll see this immaculate home framed by beautiful pine trees. Professional landscaping dresses the exterior, guiding you to the stunning front door, accented with stained glass. The bright and inviting 2-story foyer features a study with French doors to your right, family room and front stairwell straight ahead, or living room to your left. Aesthetically pleasing design with incredible space and bountiful natural light! Gleaming honey maple hardwood floors extend throughout the open main level and upper hallway. The living room and formal dining are exceptionally cozy, yet are in enhanced with elegant details; such as a chandelier and columns. Spectacular eat-in kitchen displays custom cabinetry topped with granite counter tops, farmhouse sink and energy-star appliances. The dining area features a wall of windows that overlooks to the back deck and yard. The dramatic family room features a vaulted ceiling that is complimented by the massive floor-to-ceiling windows. The rear stairwell is an additional access point to the upper level. Through the double door entry awaits your dream master suite -- double tray ceiling, sitting room with cathedral ceiling, his & hers closets and a spa-like en-suite with porcelain tub, tiled shower with rainfall shower head and double vanity. Second upper level bedroom features built-in seating and a Jack & Jill bathroom with gorgeous light fixtures, that adjoins to third bedroom. Fourth bedroom has a cape-cod feel with its uniquely curved ceiling. Convenient upper level laundry room, complete with wash sink. Spacious walkout lower level, 800 sq. ft, includes a media room, the fifth bedroom and a full bath. This sensational home is located on 4.13 acres, surrounded by woods and nature. An additional 4.42 adjoining acres are also available for purchase. 3-car garage allows plenty of room for vehicles and hobbies.
Listing Agent: Justin Kimball
Licensed R.E. Salesperson
cell: (607) 592-2475 or Justin@SellsYourProperty.com
Office: Jolene Rightmyer-Macolini Team at Howard Hanna 710 Hancock St. Ithaca NY
324 Billeder af grønt alrum med mørkt parketgulv
11
