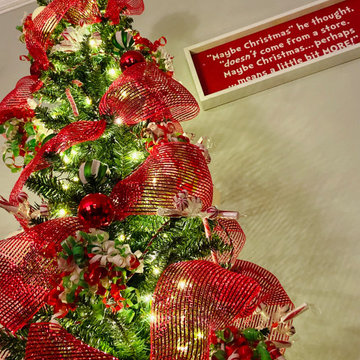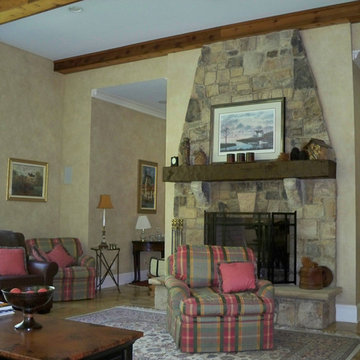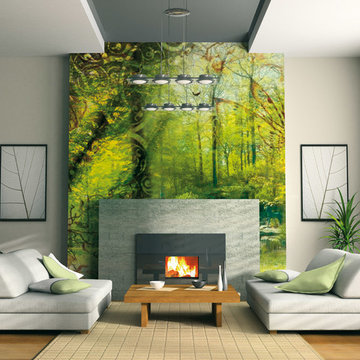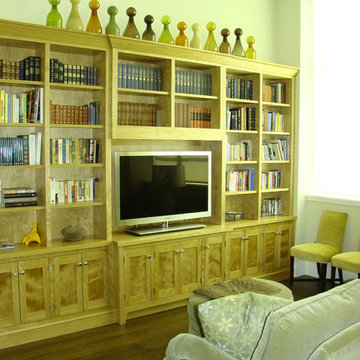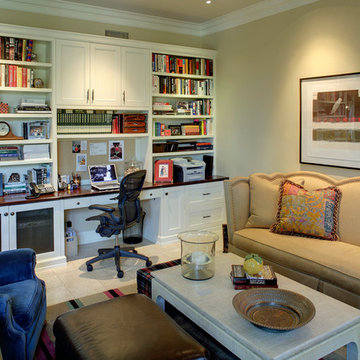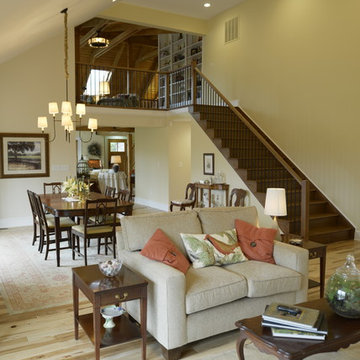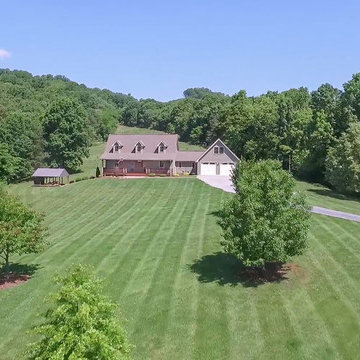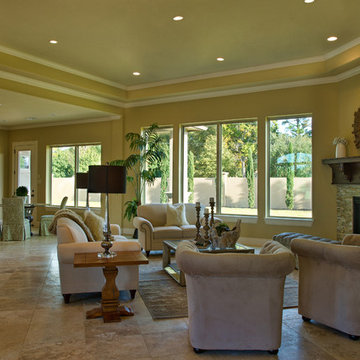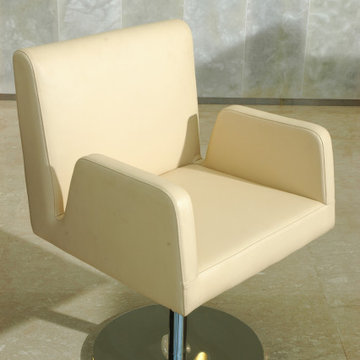557 Billeder af grønt alrum
Sorteret efter:
Budget
Sorter efter:Populær i dag
201 - 220 af 557 billeder
Item 1 ud af 3
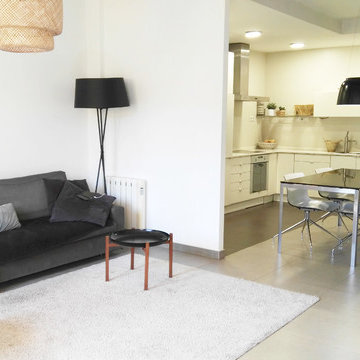
AmparoCasa bioclimática en Ruzafa (Valencia) Nuestra clienta, una persona comprometida con el medioambiente, necesita concernir su casa (situada en el corazón de Ruzafa) en un espacio libre de tóxicos donde el impacto medioambiental de la obra fuera el mínimo, reduciendo materiales nocivos y contaminantes, reutilizando lo preexistente y minimizar la reducción del consumo de energía utilizando la orientación.
Situamos la zona de vida y zonas comunes en la cara sur de la vivienda, y zonas privadas de descanso en la cara norte. Reutilizamos algunas las carpinterías preexistentes , facilitando por medio de espacios abiertos las ventilaciones cruzadas , impermeabilizamos las paredes con corcho negro natural , y utilizamos pinturas ecológicas ,siempre intentando ajustarnos a los presupuestos , a reducir el impacto lo mínimo posible ,como resultado tenemos un espacio amplio de trabajo , descanso , juego y comida con bien iluminados que recogen todo el sol en invierno y bien ventilados en verano y zonas de descanso y privadas , bien aisladas en invierno y frescas en verano. Navarro
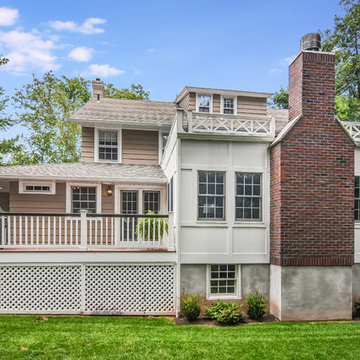
Verona, NJ: Family room addition included large family room with fireplace, entertainment center and eating area, new entry to new deck through french doors, home office, mudroom, new closet and new powder room. B&C Renovations, West Orange, NJ. Greg Martz photos.
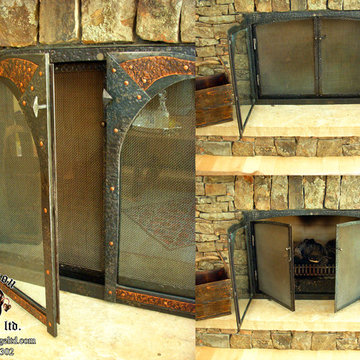
A double door fireplace door. One set has a screen and the outer set is glass.
Rory May
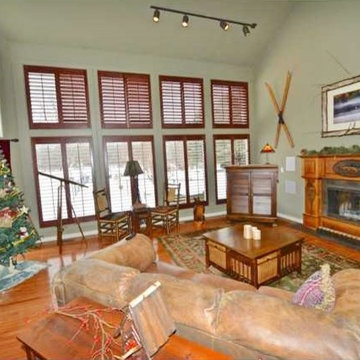
Check out this beautiful great room with cathedral ceilings that include a few skylights! The great room flows right off of the open concept kitchen and dining area.
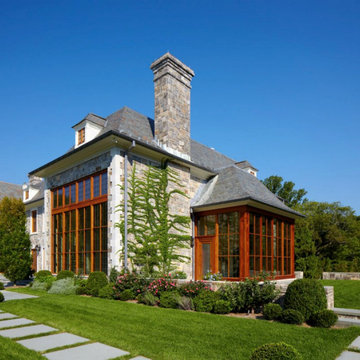
stain grade Mahogany with True Divided Lites and LGO (lead glass overlay) divisions
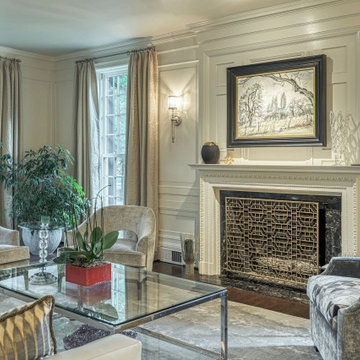
This grand and historic home renovation transformed the structure from the ground up, creating a versatile, multifunctional space. Meticulous planning and creative design brought the client's vision to life, optimizing functionality throughout.
This living room exudes luxury with plush furnishings, inviting seating, and a striking fireplace adorned with art. Open shelving displays curated decor, adding to the room's thoughtful design.
---
Project by Wiles Design Group. Their Cedar Rapids-based design studio serves the entire Midwest, including Iowa City, Dubuque, Davenport, and Waterloo, as well as North Missouri and St. Louis.
For more about Wiles Design Group, see here: https://wilesdesigngroup.com/
To learn more about this project, see here: https://wilesdesigngroup.com/st-louis-historic-home-renovation
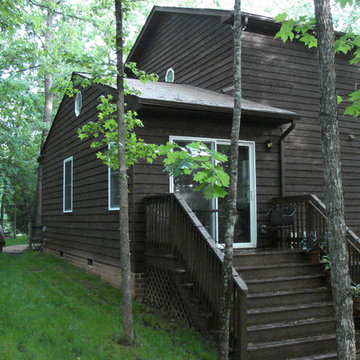
Home addition with a brick foundation, cedar siding. Extra wide porch and steps with patio door.
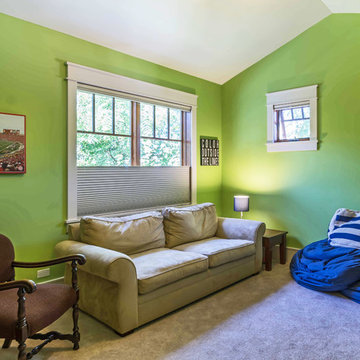
New Craftsman style home, approx 3200sf on 60' wide lot. Views from the street, highlighting front porch, large overhangs, Craftsman detailing. Photos by Robert McKendrick Photography.
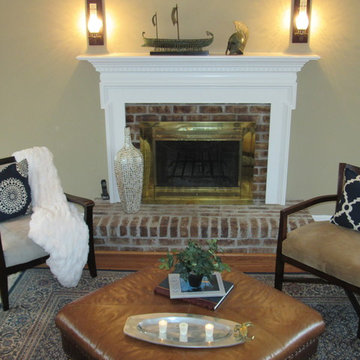
Family room redesign incorporating the homeowners beloved nautical accessories, some new navy and white pillows, and a plush white throw. The tray, books, and plant on the leather ottoman serve as a lovely coffee table option. The chairs encourage a nice conversation area. Redesign by Debbie Correale of Redesign Right, LLC, West Chester, PA.
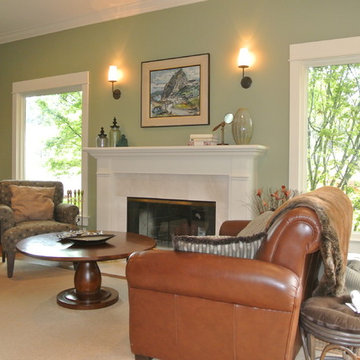
In the family room, a new fireplace mantle hearth and surround were installed and new bookshelves around new exterior doors. The Clients are extremely happy with the improvements throughout the home. They love the traditional styling created by adding the new trim, crown moldings and the selection of the new balusters and stair finishes.
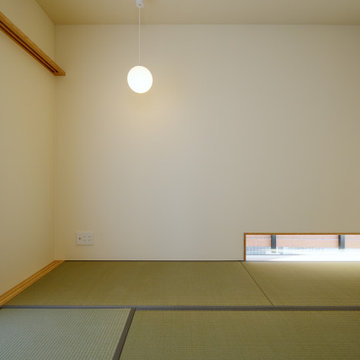
リビング横から繋がる6帖のシンプルな和室。2枚引き込みの障子を開けるとリビングから延びるウッドデッキへと出ることができます。布団も沢山収納できる大き目の押入も設けているので、ゲストルームとしても利用できる他、リビングとの距離も近いので、小さなお子様のお昼寝部屋としても利用できます。
557 Billeder af grønt alrum
11
