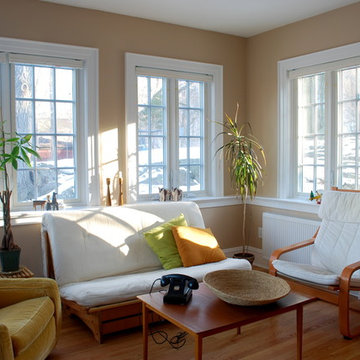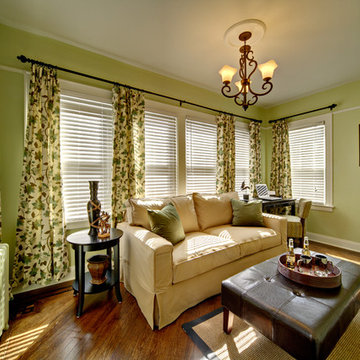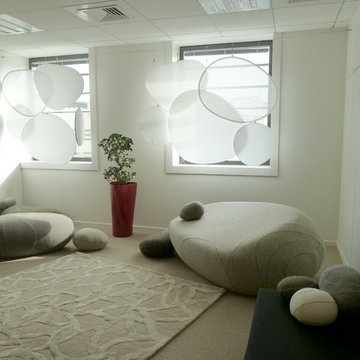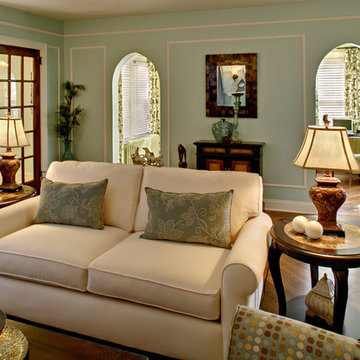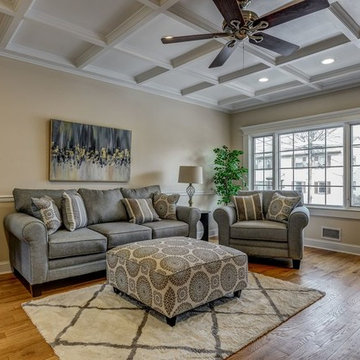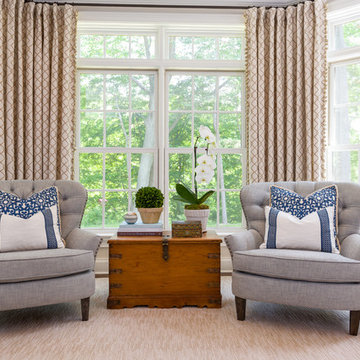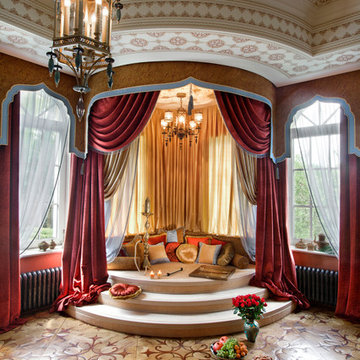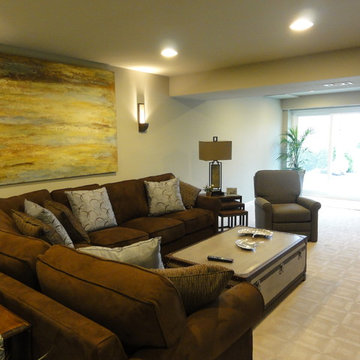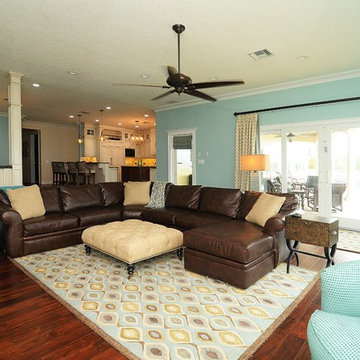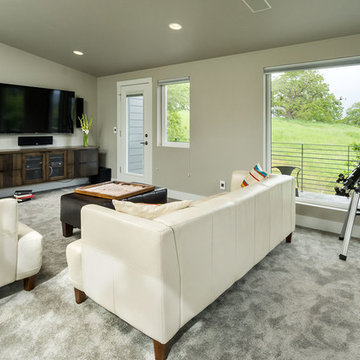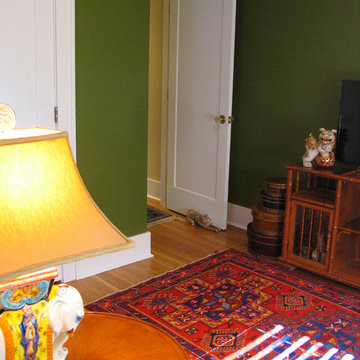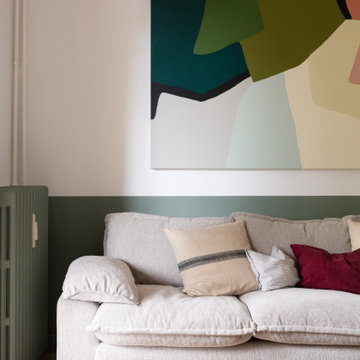386 Billeder af grønt alrum uden pejs
Sorteret efter:
Budget
Sorter efter:Populær i dag
101 - 120 af 386 billeder
Item 1 ud af 3
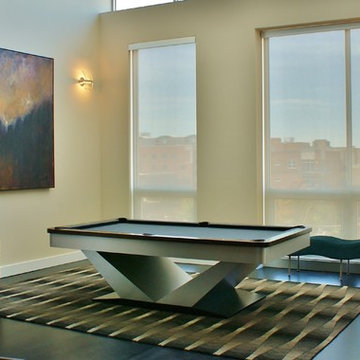
Unique play on geometric shapes... Art Deco style billiard table, wavy bench, extremely high back accent chair and graphic pattern area rug.
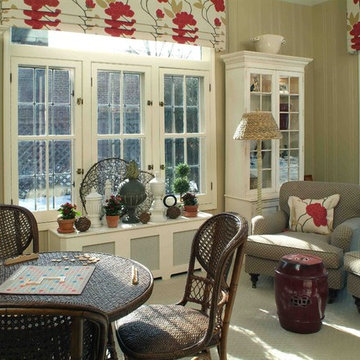
Shaker Heights Lovely Older Tudor Home
A sunny room for games and conversation
Photo: Don Krecji
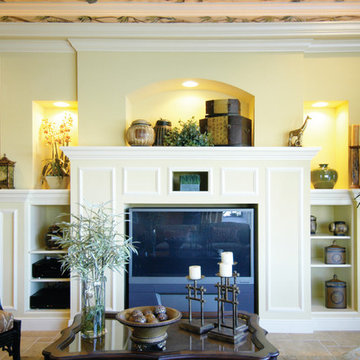
The Sater Design Collection's luxury, Spanish home plan "San Sebastian" (Plan #6945). saterdesign.com
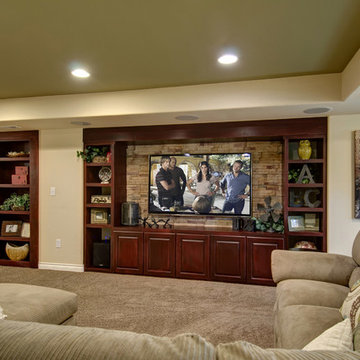
The built-in book case to the left doubles as a door. the The TV wall serves as the focal point of this basement family room. ©Finished Basement Company
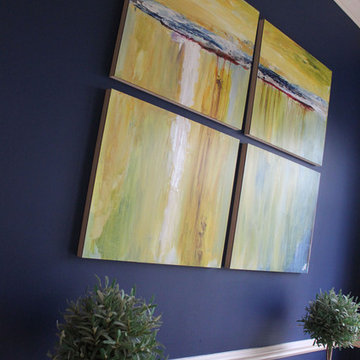
One of the pleasures of doing a home is expressing personality. When a client asks us to do their home, the process is about more than decoration alone. It’s about connecting people to their space. We ask a lot of questions and listen carefully to their answers in order to achieve what is desired. This project began with selecting art because it was important to our client. The entire room plan was generated from the piece we selected, this includes the wall color, fabric textures and patterns to the finishes. It was an extraordinary thrill to find vintage furniture and objects to repurpose in her home. A hand-carved Italian chair was silver leafed and upholstered in a contemporary fabric to add interest in the room. We found a cabinet for their audio-video equipment; we lacquered the cabinet with black paint and faced it with a mirror to add depth to the space. Beautiful vintage objects were placed throughout the room.
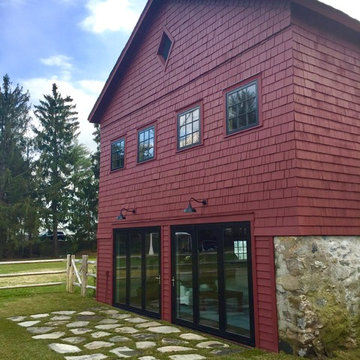
Custom Barn Conversion and Restoration to Family Pool House Entertainment Space. 2 story with cathedral restored original ceilings. Custom designed staircase with stainless cable railings at staircase and loft above. Bi-folding Commercial doors that open left and right to allow for outdoor seasonal ambiance!!
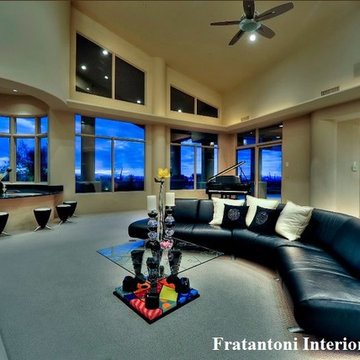
The family room features vaulted ceilings and a home bar with large exterior windows.
386 Billeder af grønt alrum uden pejs
6
