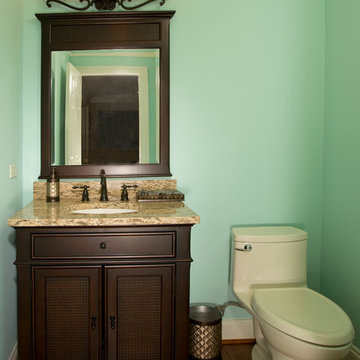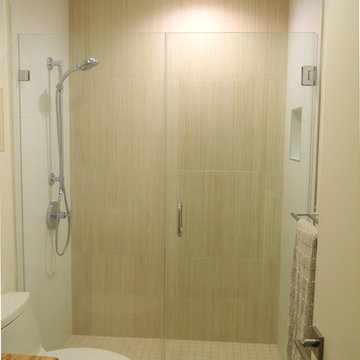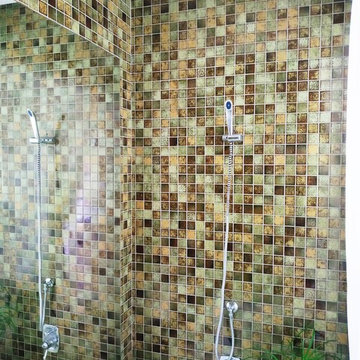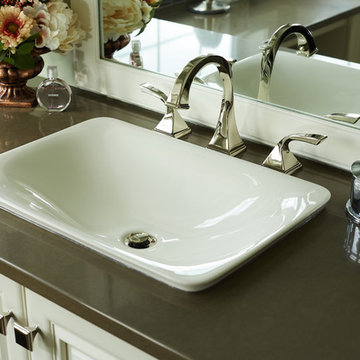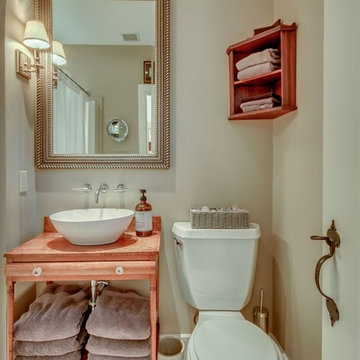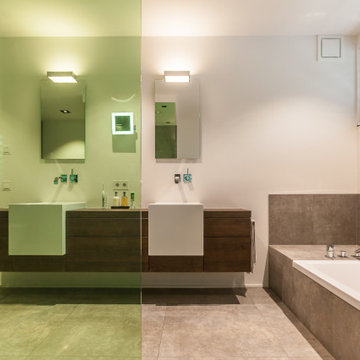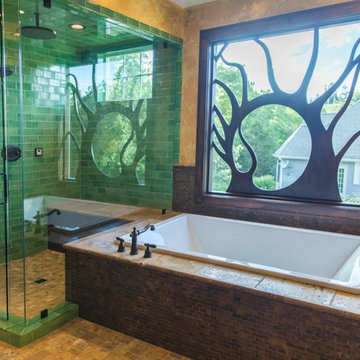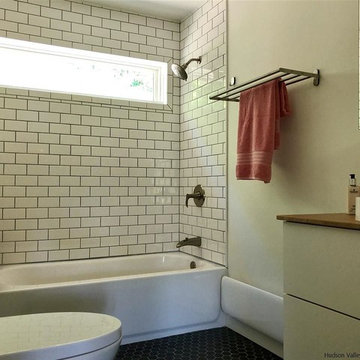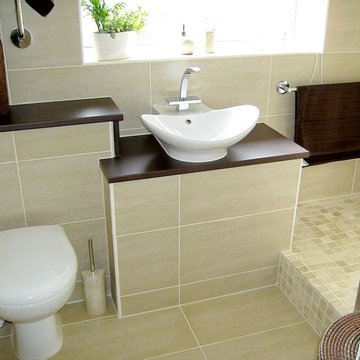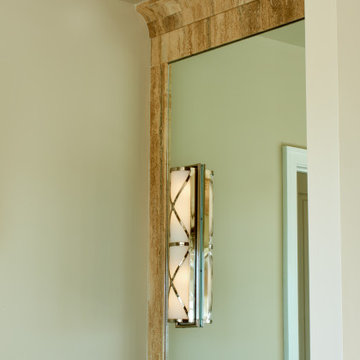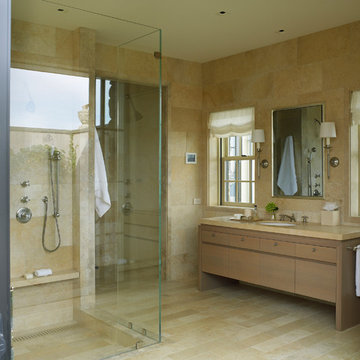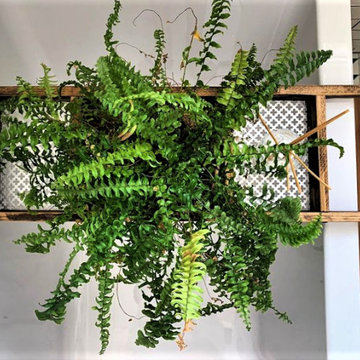221 Billeder af grønt bad med brun bordplade
Sorteret efter:
Budget
Sorter efter:Populær i dag
141 - 160 af 221 billeder
Item 1 ud af 3
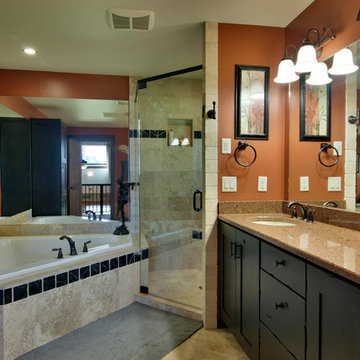
Unique in design and structure, this building is a combination customized 3-bedroom home with a temperature-controlled, insulated high ceiling workspace.
This home was designed for my clients need to live, work and play. He was interested in spending as much time in his shop as he was in his living room. The main level contains the master suite, a second bedroom and bath, living room and an open kitchen.
A key design feature for the second level is a full width mezzanine. The mezzanine adds visual interest as well as valuable functionality. This upper level contains a bedroom, a full bathroom, an office space and a large common area.
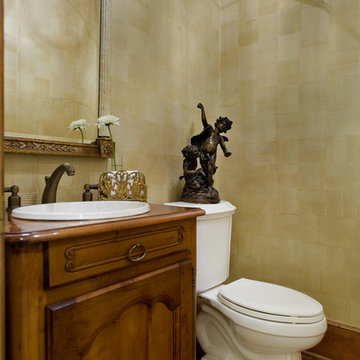
A hand-painted mural of cherry blossoms adorns the walls of this powder room. Sitting atop the biscuit colored toilet is a bronze statue of two children at play. An antique French confiturier has been converted into a vanity and is home to a biscuit colored sink and antique brass faucet. Reflected in the gold-leaf mirror is a traditional Georgian lantern.
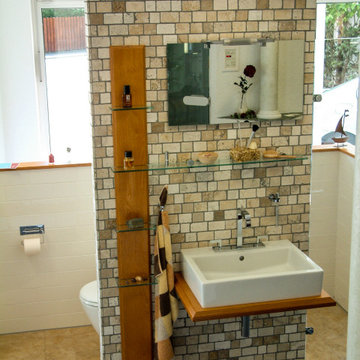
Badezimmerbeispiel mit der klassischen T-Wand, die im Moment sehr aktuell und in vielen Bädern zum Einsatz kommt. Wie hier gezweigt, empfiehlt sich bei einer Wand, die nicht bis zur Decke geht, noch eine optische Einfassung zu gestalten. Das macht es etwas Stimmiger. Die Waschtischanlage ist relativ einfach, und bietet dennoch Abstellfläche. Optional lässt sich auch noch ein Unterschrank montieren. Hinter dem Waschtisch befindet sich WC und Dusche
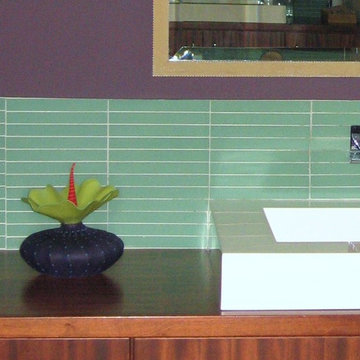
Bathroom detail, with dramatic purple walls and sea glass back splash , Rancho Santa Fe, Ca.
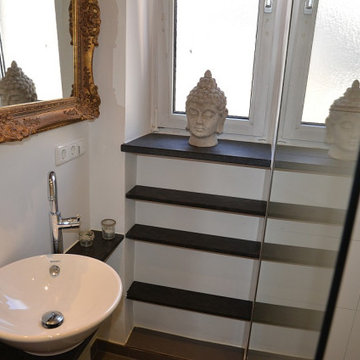
Das Waschbecken haben wir schräg angeordnet. So stößt die Besitzerin beim Zähneputzen nicht an die Duschtrennwand. Zudem schaut die Waschbeckeneinheit dem Betretenden direkt entgegen und wirkt somit einladend.
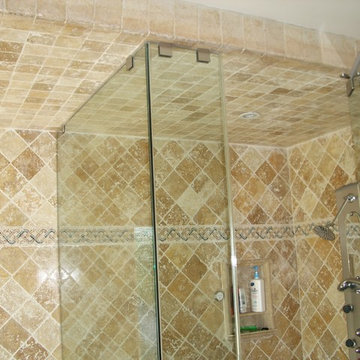
Bathroom of the new house construction in Sherman Oaks which included installation of wall tiles, floor tiles, bathtub, recessed shower shelf, shower head and glass shower door.
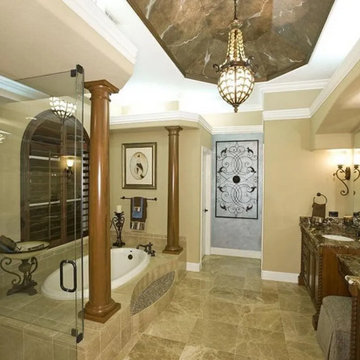
Luxurious master bath with walk in shower, water closet and dual sinks with vanity area
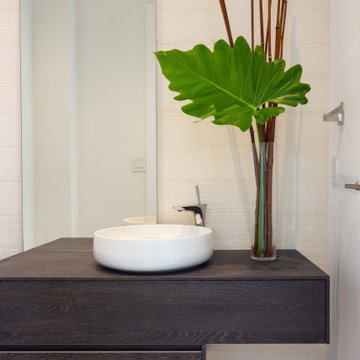
Nestled on a oversized corner lot in Bay Harbor Island, the architecture of this building presents itself with a Tropical Modern concept that takes advantage of both Florida’s tropical climate and the site’s intimate views of lush greenery.
221 Billeder af grønt bad med brun bordplade
8


