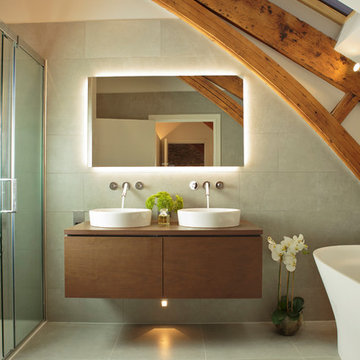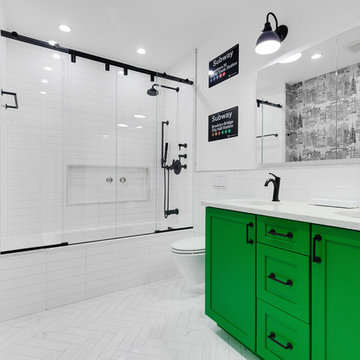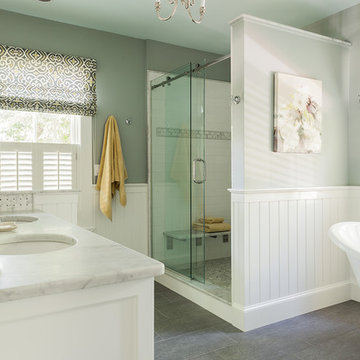493 Billeder af grønt bad med en bruser med skydedør
Sorteret efter:
Budget
Sorter efter:Populær i dag
1 - 20 af 493 billeder
Item 1 ud af 3

This dressed up and sophisticated bathroom was outdated and did not work well as the main guest bath off the formal living and dining room. We just love how this transformation is sophisticated, unique and is such a complement to the formal living and dining area.

Mid century modern bathroom. Calm Bathroom vibes. Bold but understated. Black fixtures. Freestanding vanity.
Bold flooring.

This sophisticated black and white bath belongs to the clients' teenage son. He requested a masculine design with a warming towel rack and radiant heated flooring. A few gold accents provide contrast against the black cabinets and pair nicely with the matte black plumbing fixtures. A tall linen cabinet provides a handy storage area for towels and toiletries. The focal point of the room is the bold shower tile accent wall that provides a welcoming surprise when entering the bath from the basement hallway.

green wall tile from heath ceramics complements custom terrazzo flooring from concrete collaborative

This view of the newly added primary bathroom shows the alcove shower featuring green ombre mosaic tile from Artistic Tile, a granite shower bench matching the countertops, and a sliding glass door.

The upstairs jack and Jill bathroom for two teenage boys was done in black and white palette. Concrete look, hex shaped tiles on the floor add depth and "cool" to the space. The contemporary lights and round metal framed mirror were mounted on a shiplap wall, again adding texture and layers to the space.

A new tub was installed with a tall but thin-framed sliding glass door—a thoughtful design to accommodate taller family and guests. The shower walls were finished in a Porcelain marble-looking tile to match the vanity and floor tile, a beautiful deep blue that also grounds the space and pulls everything together. All-in-all, Gayler Design Build took a small cramped bathroom and made it feel spacious and airy, even without a window!

Our clients bought the top floor of the world-renowned former pottery and brewery as an empty shell. We were commissioned to create a stylish, contemporary coastal retreat. Our brief included every aspect of the design, from spatial planning and electrical and lighting through to finishing touches such as soft furnishings. The project was particularly challenging given the sheer volume of the space, the number of beams that span the property and its listed status. We played to the industrial heritage of the building combining natural materials with contemporary furniture, lighting and accessories. Stark and deliberate contrasts were created between the exposed stone walls and gnarled beams against slick, stylish kitchen cabinetry and upholstery. The overall feel is luxurious and contemporary but equally relaxed and welcoming.

These repeat clients had remodeled almost their entire home with us except this bathroom! They decided they wanted to add a powder bath to increase the value of their home. What is now a powder bath and guest bath/walk-in closet, used to be one second master bathroom. You could access it from either the hallway or through the guest bedroom, so the entries were already there.
Structurally, the only major change was closing in a window and changing the size of another. Originally, there was two smaller vertical windows, so we closed off one and increased the size of the other. The remaining window is now 5' wide x 12' high and was placed up above the vanity mirrors. Three sconces were installed on either side and between the two mirrors to add more light.
The new shower/tub was placed where the closet used to be and what used to be the water closet, became the new walk-in closet.
There is plenty of room in the guest bath with functionality and flow and there is just enough room in the powder bath.
The design and finishes chosen in these bathrooms are eclectic, which matches the rest of their house perfectly!
They have an entire house "their style" and have now added the luxury of another bathroom to this already amazing home.
Check out our other Melshire Drive projects (and Mixed Metals bathroom) to see the rest of the beautifully eclectic house.
493 Billeder af grønt bad med en bruser med skydedør
1












