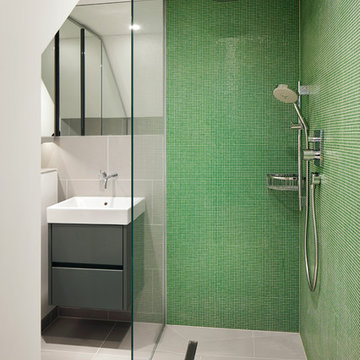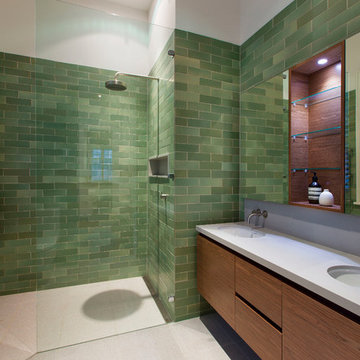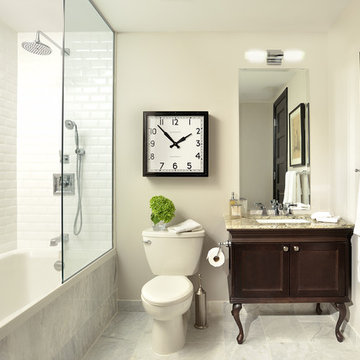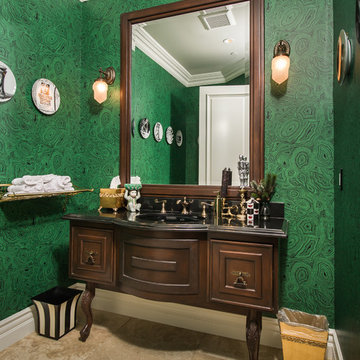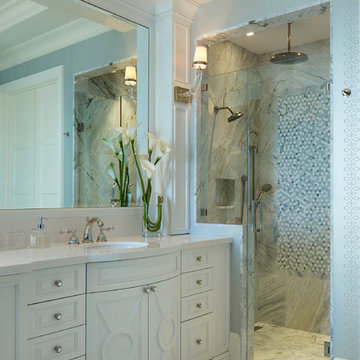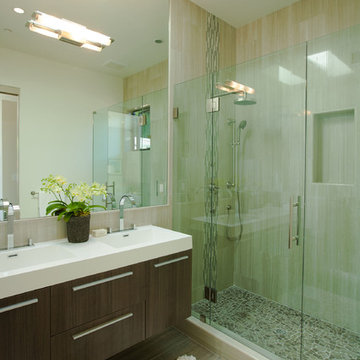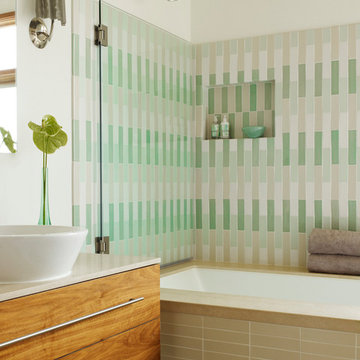10.348 Billeder af grønt bad
Sorteret efter:
Budget
Sorter efter:Populær i dag
101 - 120 af 10.348 billeder
Item 1 ud af 3

Here are a couple of examples of bathrooms at this project, which have a 'traditional' aesthetic. All tiling and panelling has been very carefully set-out so as to minimise cut joints.
Built-in storage and niches have been introduced, where appropriate, to provide discreet storage and additional interest.
Photographer: Nick Smith
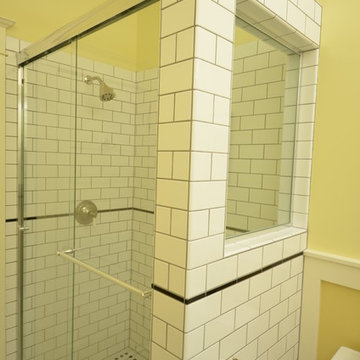
Through a series of remodels, the home owners have been able to create a home they truly love. Both baths have traditional white and black tile work with two-toned walls bringing in warmth and character. Custom built medicine cabinets allow for additional storage and continue the Craftsman vernacular.
Photo: Eckert & Eckert Photography

Yankee Barn Homes - The post and beam master bath uses bright white, soft grays and a light shade of moss green to set a spa-like tone.
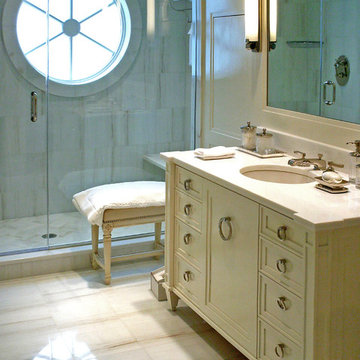
Art Deco Style Bathroom for Him, brown and white marble tile, vanity with contemporary stepping details. Interior Design by Carl Steele and Jonathan Bassman.
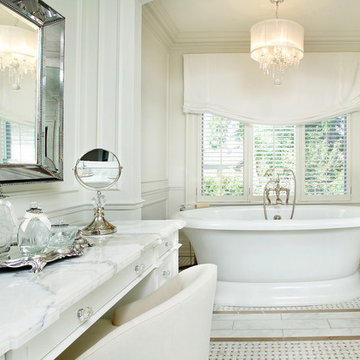
Built by The Venetian Group, this luxury bathroom features a custom built dressing table with mitred marble top, marble top double vanity, soaker tub, built-in cabinetry and a custom inlaid tile floor.
Arnal Photography
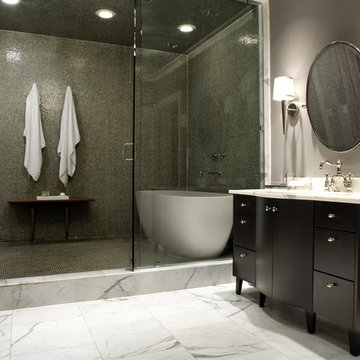
design by Pulp Design Studios | http://pulpdesignstudios.com/
photo by Kevin Dotolo | http://kevindotolo.com/
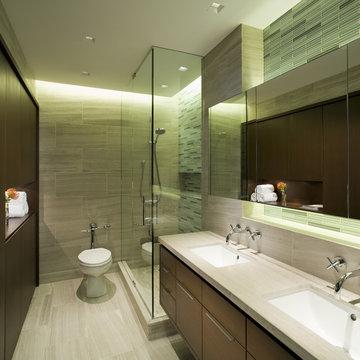
The design of the bathrooms achieves the look and feel of a luxury hotel with functionality and comfort for daily enjoyment.

This master bathroom was a challenge. It is so TINY and there was no room to expand it in any direction. So I did all the walls in glass tile (top to bottom) to actually keep it less busy with broken up lines. When you walk into this bathroom it's like walking into a jewerly box. It's stunning and it feels so much bigger too...We added a corner cabinet for more storage and that helped.
The kitchen was entirely enclosed and we opened it up and did the columns in stone to match other elements of the house.

The guest bathroom received a completely new look with this bright floral wallpaper, classic wall sconces, and custom grey vanity.
10.348 Billeder af grønt bad
6


