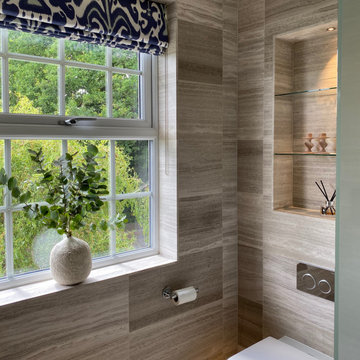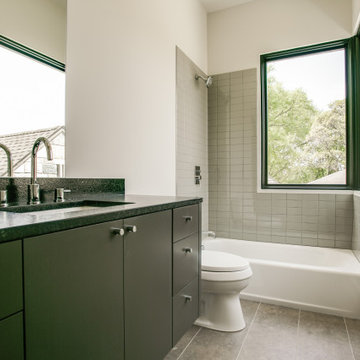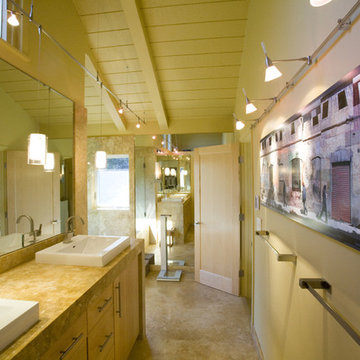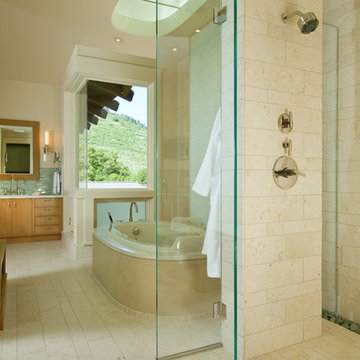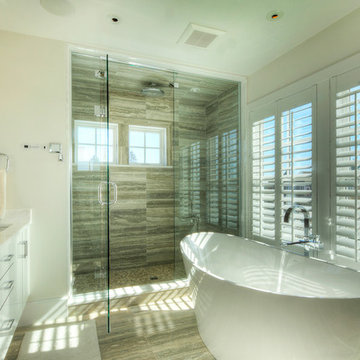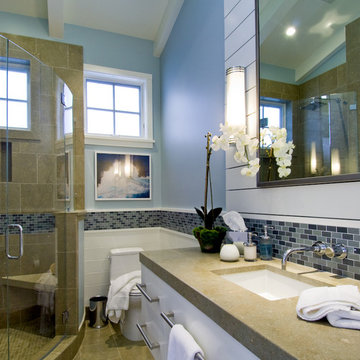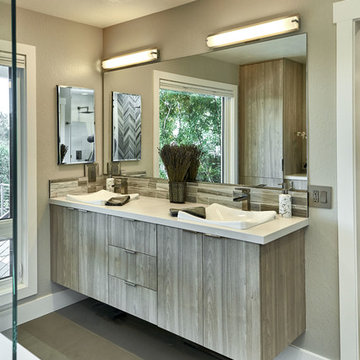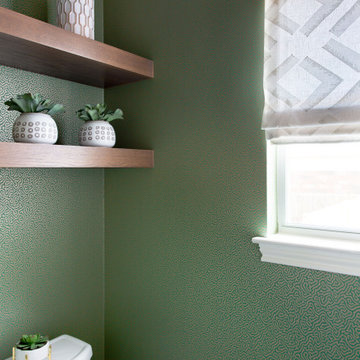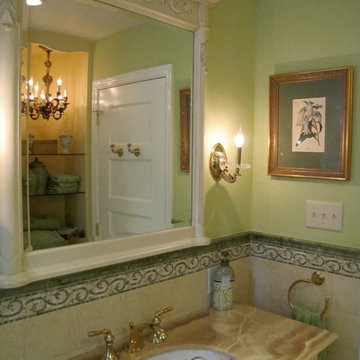58 Billeder af grønt badeværelse med kalkstensfliser
Sorteret efter:
Budget
Sorter efter:Populær i dag
1 - 20 af 58 billeder
Item 1 ud af 3

This stunning bathroom vanity comes together with light hues of blue and rich tan colors. The beautiful ornamentation on the mirrors creates an exquisite focal point that draw the eye up.
http://www.semmelmanninteriors.com/
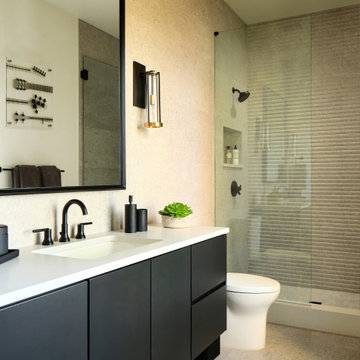
This teen boy's on-suite bathroom features black stained cabinets, textured limestone walls, and sleek black plumbing fixtures. The floating vanity gives the illusion of more space and the large framed mirror and wall sconces accent the limestone wall beautifully. Acrylic guitar artwork adds personality to the space and reflects the music theme of the adjoining bedroom.

The master bath was part of the additions added to the house in the late 1960s by noted Arizona architect Bennie Gonzales during his period of ownership of the house. Originally lit only by skylights, additional windows were added to balance the light and brighten the space, A wet room concept with undermount tub, dual showers and door/window unit (fabricated from aluminum) complete with ventilating transom, transformed the narrow space. A heated floor, dual copper farmhouse sinks, heated towel rack, and illuminated spa mirrors are among the comforting touches that compliment the space.
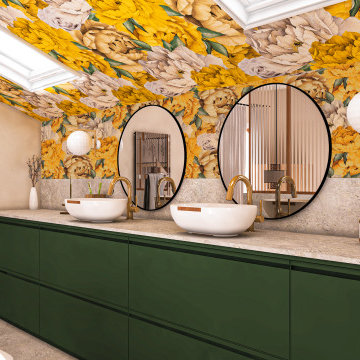
Faire rentrer le soleil dans nos intérieurs, tel est le désir de nombreuses personnes.
Dans ce projet, la nature reprend ses droits, tant dans les couleurs que dans les matériaux.
Nous avons réorganisé les espaces en cloisonnant de manière à toujours laisser entrer la lumière, ainsi, le jaune éclatant permet d'avoir sans cesse une pièce chaleureuse.
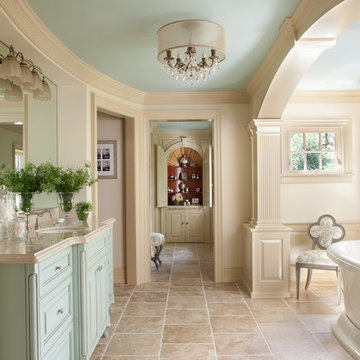
This Bath is a complete re-work of the original Master Bath in the house. We re-oriented the space to create access to a new walk-in closet for the owner. We also added multiple windows and provided a space for an attractive free-standing bath tub. The bath opens onto a make-up and dressing area; the shell top cabinet at the end of the view line across the bath was relocated from the original homes Living Room and designed into this location to be the focal point as you enter the space. The homeowner was delighted that we could relocate this cabinet as it provides a daily reminder of the antiquity of the home in an entirely new space. The floors are a very soft colored un-filled travertine which gives an aged look to this totally new and updated space. The vanity is a custom cabinet with furniture leg corners made to look like it could have been an antique. Wainscot panels and millwork were designed to match the detailing in the Master Bedroom immediately adjacent to this space as well as the heavy detail work throughout the home. The owner is thrilled with this new space and its sense of combining old and new styles together.
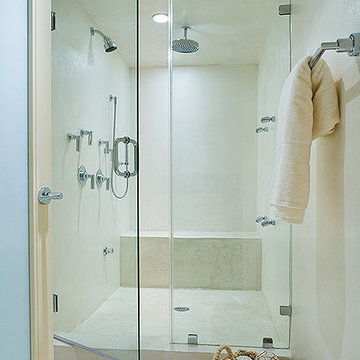
past the public sink vanity you enter this private wet room...made private by the frosted glass entry door that allows light in but masks the room inside.
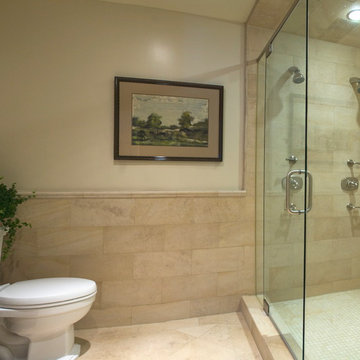
A serene feeling with the cool limestone wains and shower walls. Inside is a curved bench with a handheld shower nearby and double shower heads.
Custom cherry wood cabinets for bath towel storage with glass doors above.
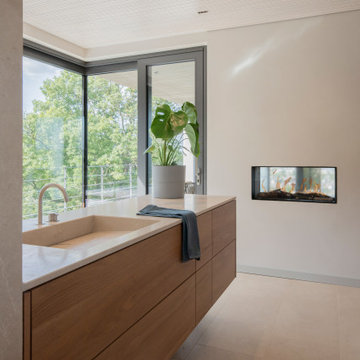
Reduziertes Badezimmer mit Ausblick.
Legen Sie sich in die Badewanne und genießen Sie den Ausblick in die Natur, der Tunnelkamin trägt zur gemütlichen Stimmung bei. Der hochwertige Muschelkalk befindet sich nicht nur auf dem Boden, sondern auch an den Wänden und wurde auch im Waschtisch eingesetzt.
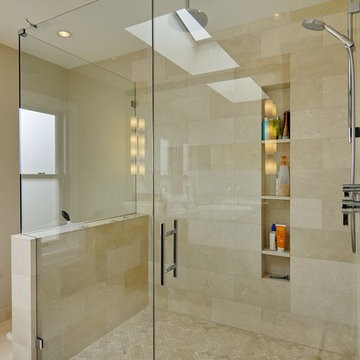
A large transitional bathroom with rain shower and hand held shower, vertical shower niches, herringbone floor tile.
58 Billeder af grønt badeværelse med kalkstensfliser
1

