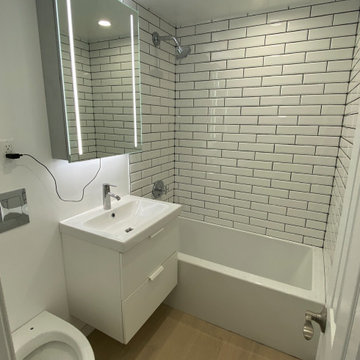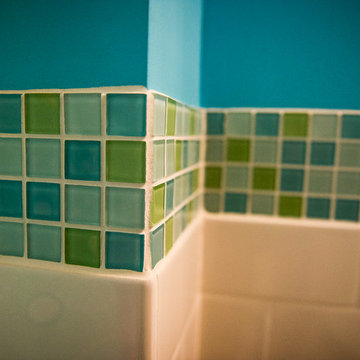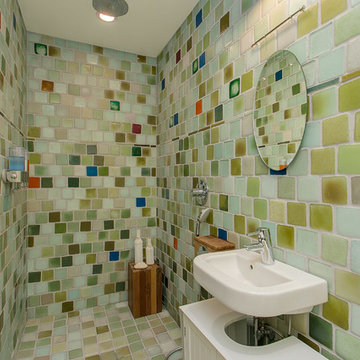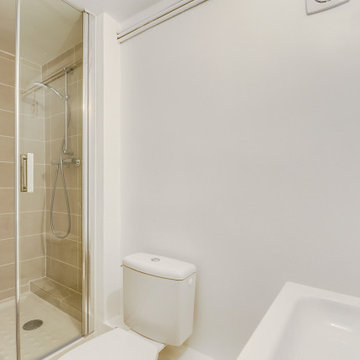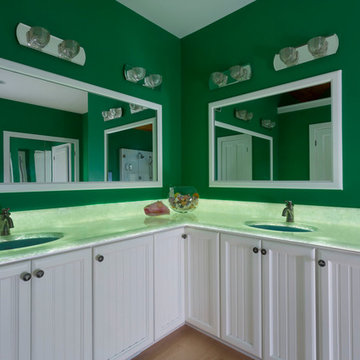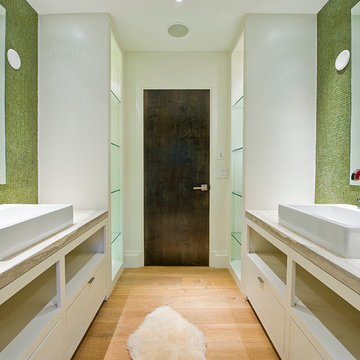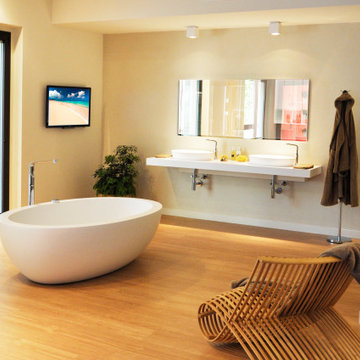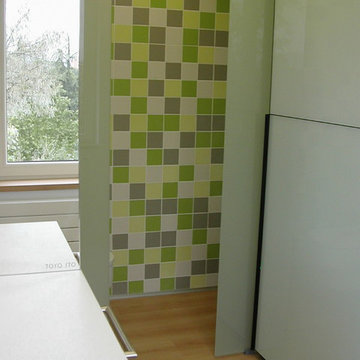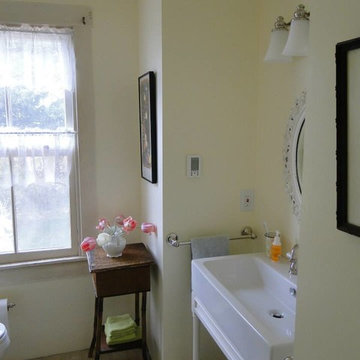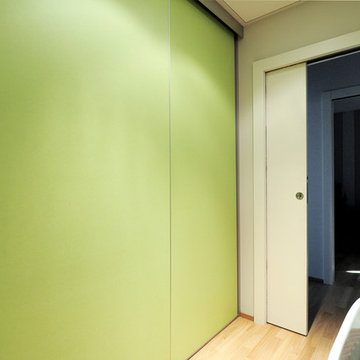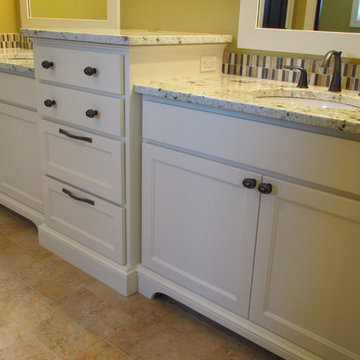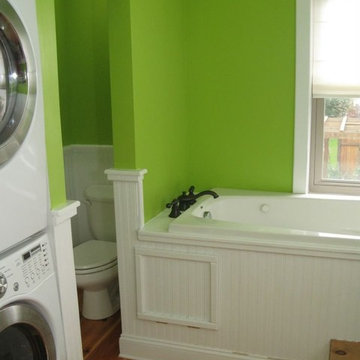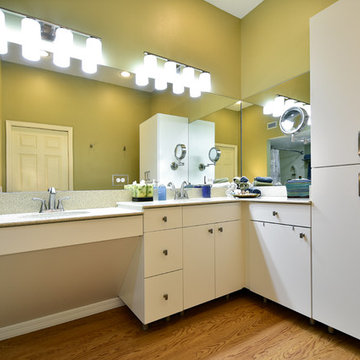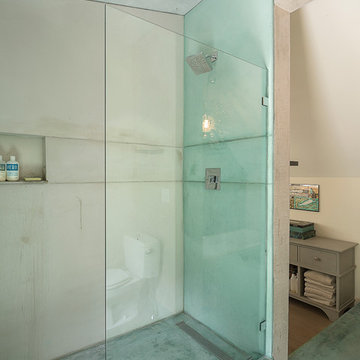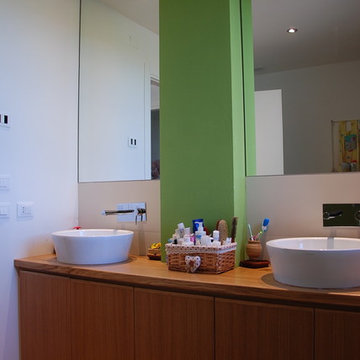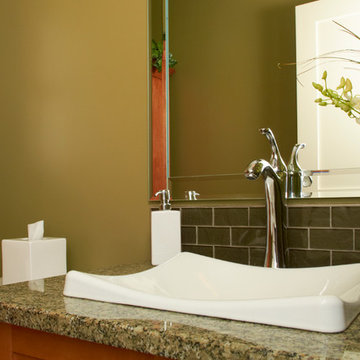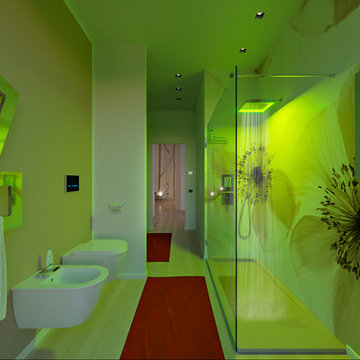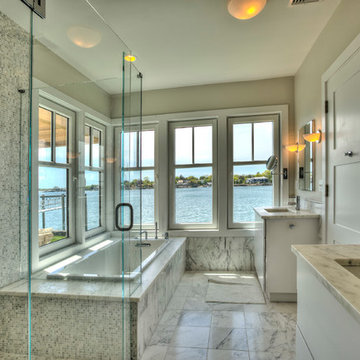257 Billeder af grønt badeværelse med lyst trægulv
Sorteret efter:
Budget
Sorter efter:Populær i dag
141 - 160 af 257 billeder
Item 1 ud af 3
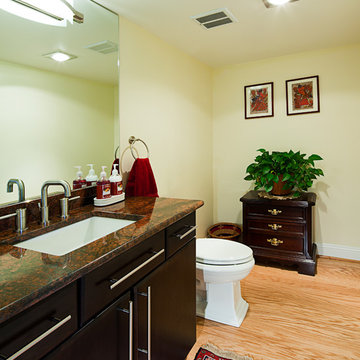
AV Architects + Builders
Location: McLean, VA, USA
Our clients wanted us to merge their two apartments into one living space that would be comfortable for them and their extended family and friends. The areas add up to almost 3,000 sq. ft., which needed to not only be functional, but in line with their vast collection of furniture and art work. For us, the challenge was combining two apartments, but allowing them to feel like one space. We designed one of the sections to be the private spaces with a master suite, sitting area, and a secondary kitchen. The other space was designed to function as the "public" area. This included the main kitchen, dining and entertaining area, and guests bedrooms. “The floor plan is open and feels much more spacious than what it really is”, was the general comment made by everyone that saw it for the first time after the transformation.
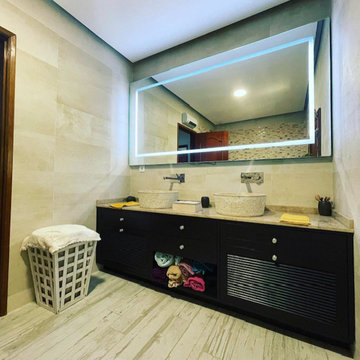
Modernisation de la salle de bain (avec baignoire). Le but est de retrouver de la luminosité, avec un style contemporain en utilisant des matériaux plus nobles.
257 Billeder af grønt badeværelse med lyst trægulv
8
