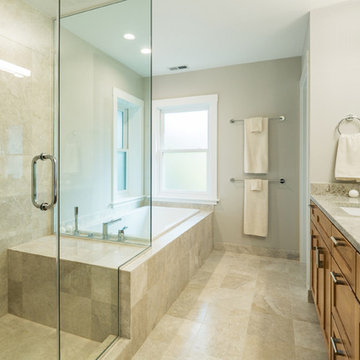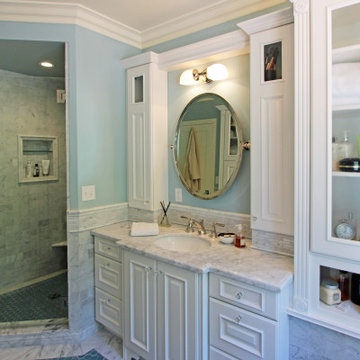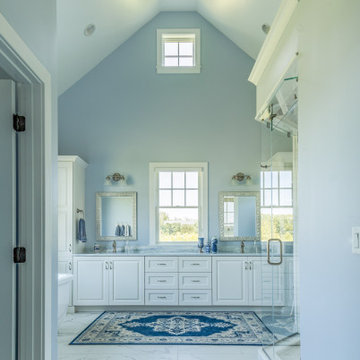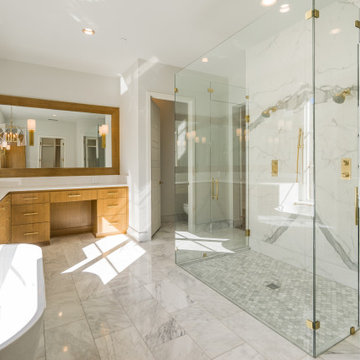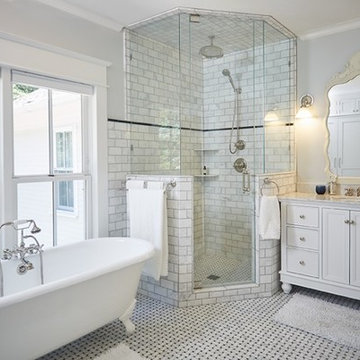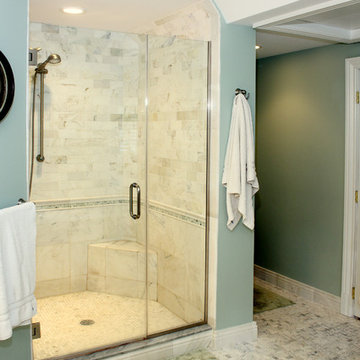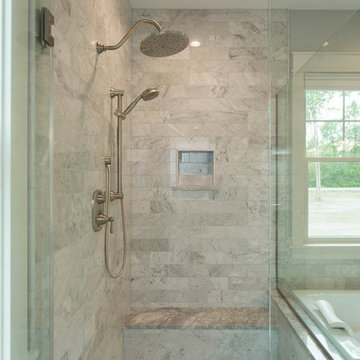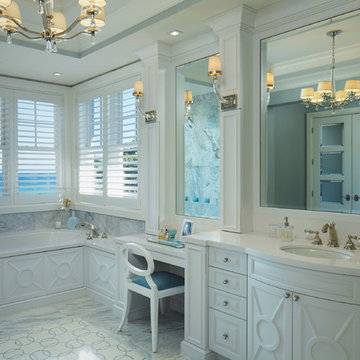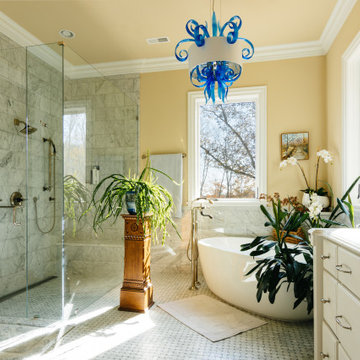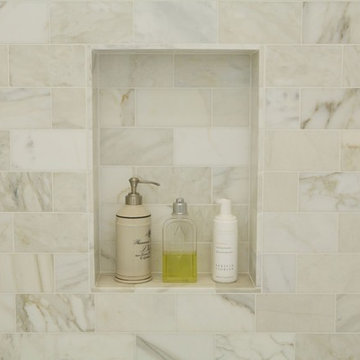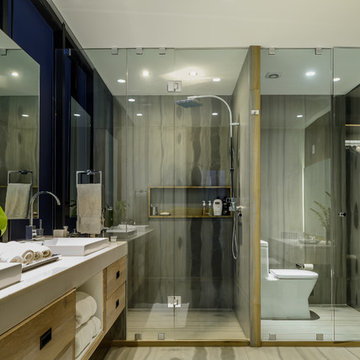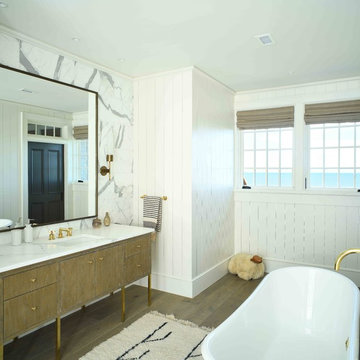469 Billeder af grønt badeværelse med marmorfliser
Sorteret efter:
Budget
Sorter efter:Populær i dag
121 - 140 af 469 billeder
Item 1 ud af 3
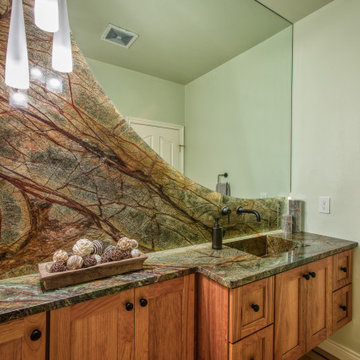
We remodeled this once plain powder bathroom into a show piece bathroom experience. The Rain Forest marble countertop with integrated sink sits on top floating Cherry cabinets in a Natural Matte finish. The marble continues up the wall to the ceiling where the large curved back lit mirror is mounted proud of marble. The wall mounted faucet allows for a stream line countertop which reduces in depth to make space for in front of the bidet toilet. Whether the bathroom is lit by the pendant lights or by the back lit mirror this bathroom will leave an impression on your guest who use it.
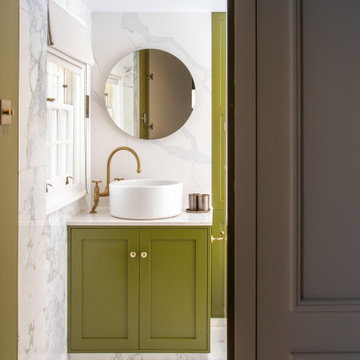
Inspired by the existing Regency period details with contemporary elements introduced, this master bedroom, en-suite and dressing room (accessed by a hidden doorway) was designed by Lathams as part of a comprehensive interior design scheme for the entire property.
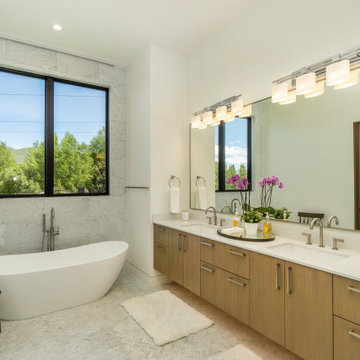
Everyone can find a favorite feature in this classic master bathroom with a modern touch. It features motion lighting under the floating vanity, radiant heated floors, a steam shower, herringbone marble and flat panel cabinets and engineered quartz with under mount sinks and Newport Brass fixtures.

This large gated estate includes one of the original Ross cottages that served as a summer home for people escaping San Francisco's fog. We took the main residence built in 1941 and updated it to the current standards of 2020 while keeping the cottage as a guest house. A massive remodel in 1995 created a classic white kitchen. To add color and whimsy, we installed window treatments fabricated from a Josef Frank citrus print combined with modern furnishings. Throughout the interiors, foliate and floral patterned fabrics and wall coverings blur the inside and outside worlds.
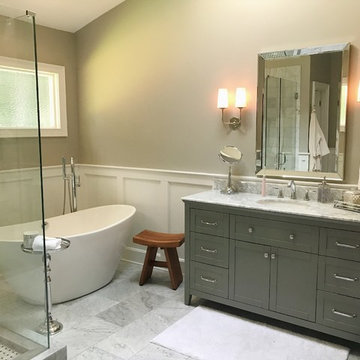
The freestanding tub is a beautiful piece of art in this space and the custom wainscot panels on the walls offset the tub and the gray marble tiles. The freestanding vanity has tons of storage space in the 6 drawers.
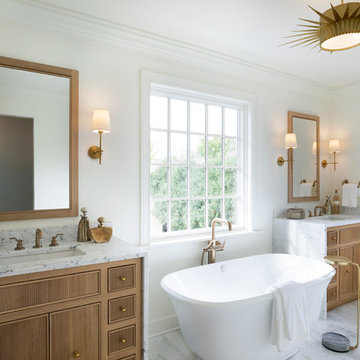
This new home is the last newly constructed home within the historic Country Club neighborhood of Edina. Nestled within a charming street boasting Mediterranean and cottage styles, the client sought a synthesis of the two that would integrate within the traditional streetscape yet reflect modern day living standards and lifestyle. The footprint may be small, but the classic home features an open floor plan, gourmet kitchen, 5 bedrooms, 5 baths, and refined finishes throughout.
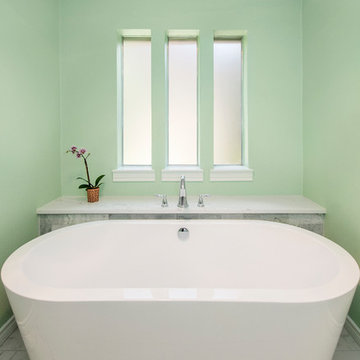
This crisp, bright Master bathroom once had a cultured marble built-in tub, an enclosed shower, an unused seated make up area at the vanity and no door going into the bedroom. We demoed the shower and tub and started over! The Signature Hardware Leith freestanding tub opened up and updated the bathroom immensely. We installed Vicostone Statuario bathroom counter tops and all new Quality cabinets with a cotton paint. We opened up the once enclosed shower by demoing the full wall into a pony wall and installing glass to the upper portion, along with a frameless glass door. Naos Blanco 12"x24" large tile was used for the majority of the shower walls with a feature using 3"x6" Biltmore marble subway tile installed vertically creating a wow factor for this once dark enclosed shower. The shower floor is the same Biltmore tumbled polished tile but 2"x2" square. The existing glass in the three windows behind the tub were changed for a more updated look. We added new lighting, mirrors and polished chrome faucets and hardware that really brighten up the space even more. Design & Construction by Hatfield Builders & Remodelers | Photography by Versatile Imaging
469 Billeder af grønt badeværelse med marmorfliser
7
