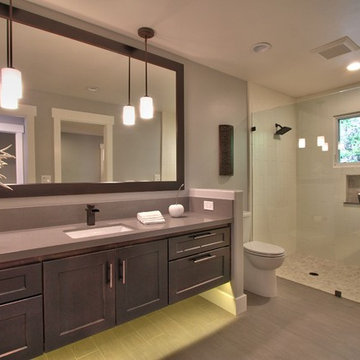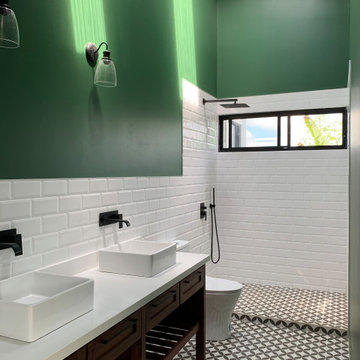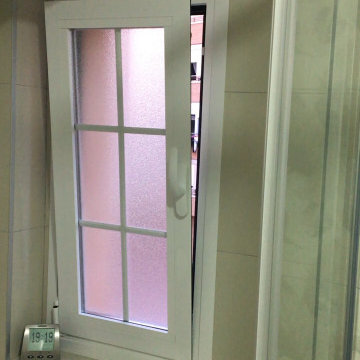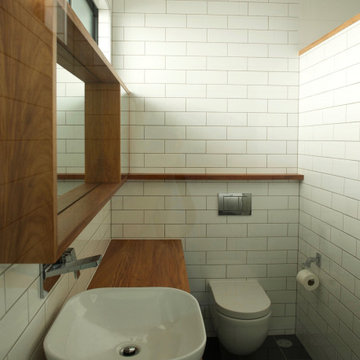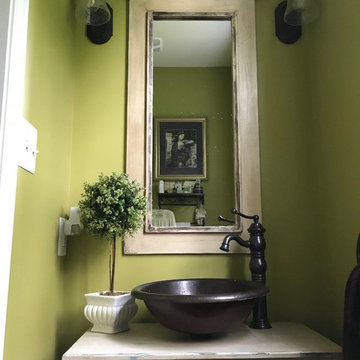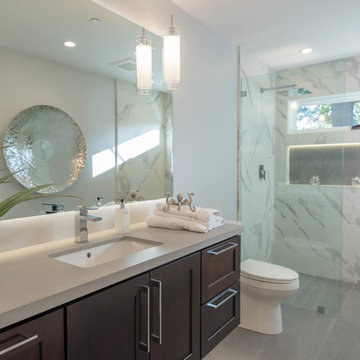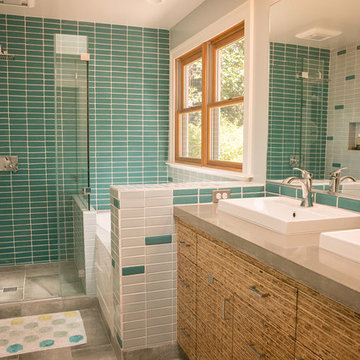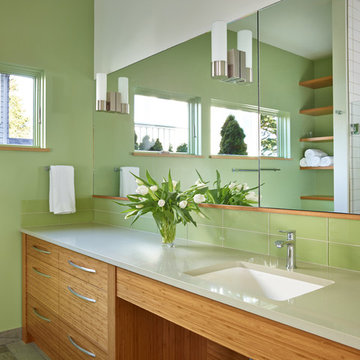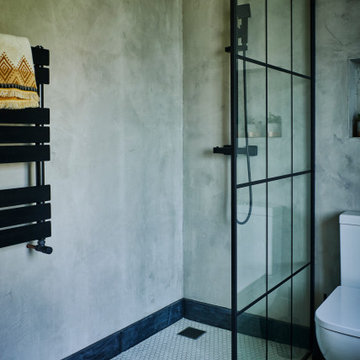730 Billeder af grønt badeværelse med møbellignende låger
Sorteret efter:
Budget
Sorter efter:Populær i dag
201 - 220 af 730 billeder
Item 1 ud af 3
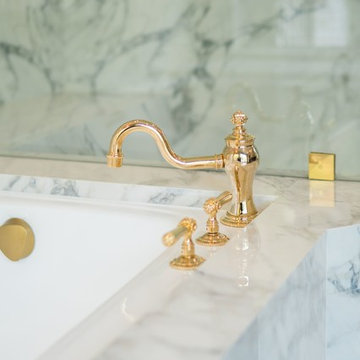
The adjacent bedroom was closed off with a smaller doorway. The idea was to open up to allow a larger flow and natural light. The materials are sustainable slab porcelain. I used this as I went directly over the older existing shower and tub tile, thus saving added demotion.
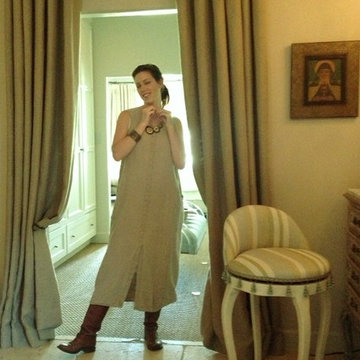
This view gives a glimpse into the dressing area and the built-in armoire cabinetry which lines both sides . By redesigning the bathroom/closet area, I was able to create a light filled dressing area with a focal point of the gorgeous tub through the portieres. (The lovely model is my daughter :)
Terri Symington
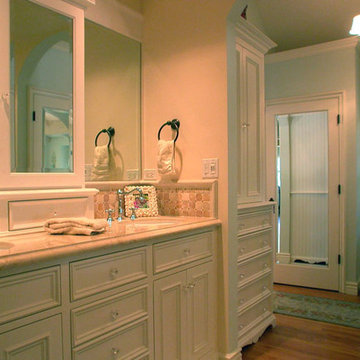
This custom double vanity and medicine cabinet match the custom built in cabinetry in the adjacent dressing area and master bedroom. Crystal cabinet knobs and a light color palette make this master bath light, airy, and romantic.
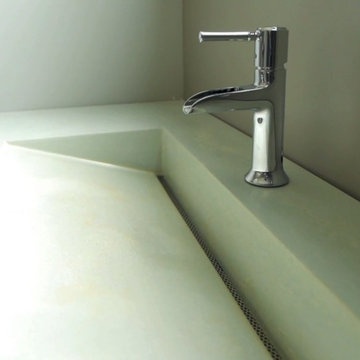
This is a one-piece, cast concrete sink, using green and environmentally sound sustainable methods, with a custom created color throughout the mix. The sink and counter top are seamlessly connected. This piece was cast by Lukeworks, one of the many highly talented local resources we love to utilize. The clients value its clean, simple, upscale appearance, and perfectly realized functionality.
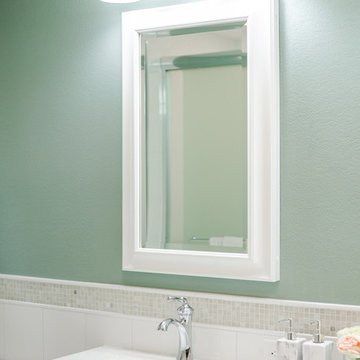
Words cannot describe the level of transformation this beautiful 60’s ranch has undergone. The home was blessed with a ton of natural light, however the sectioned rooms made for large awkward spaces without much functionality. By removing the dividing walls and reworking a few key functioning walls, this home is ready to entertain friends and family for all occasions. The large island has dual ovens for serious bake-off competitions accompanied with an inset induction cooktop equipped with a pop-up ventilation system. Plenty of storage surrounds the cooking stations providing large countertop space and seating nook for two. The beautiful natural quartzite is a show stopper throughout with it’s honed finish and serene blue/green hue providing a touch of color. Mother-of-Pearl backsplash tiles compliment the quartzite countertops and soft linen cabinets. The level of functionality has been elevated by moving the washer & dryer to a newly created closet situated behind the refrigerator and keeps hidden by a ceiling mounted barn-door. The new laundry room and storage closet opposite provide a functional solution for maintaining easy access to both areas without door swings restricting the path to the family room. Full height pantry cabinet make up the rest of the wall providing plenty of storage space and a natural division between casual dining to formal dining. Built-in cabinetry with glass doors provides the opportunity to showcase family dishes and heirlooms accented with in-cabinet lighting. With the wall partitions removed, the dining room easily flows into the rest of the home while maintaining its special moment. A large peninsula divides the kitchen space from the seating room providing plentiful storage including countertop cabinets for hidden storage, a charging nook, and a custom doggy station for the beloved dog with an elevated bowl deck and shallow drawer for leashes and treats! Beautiful large format tiles with a touch of modern flair bring all these spaces together providing a texture and color unlike any other with spots of iridescence, brushed concrete, and hues of blue and green. The original master bath and closet was divided into two parts separated by a hallway and door leading to the outside. This created an itty-bitty bathroom and plenty of untapped floor space with potential! By removing the interior walls and bringing the new bathroom space into the bedroom, we created a functional bathroom and walk-in closet space. By reconfiguration the bathroom layout to accommodate a walk-in shower and dual vanity, we took advantage of every square inch and made it functional and beautiful! A pocket door leads into the bathroom suite and a large full-length mirror on a mosaic accent wall greets you upon entering. To the left is a pocket door leading into the walk-in closet, and to the right is the new master bath. A natural marble floor mosaic in a basket weave pattern is warm to the touch thanks to the heating system underneath. Large format white wall tiles with glass mosaic accent in the shower and continues as a wainscot throughout the bathroom providing a modern touch and compliment the classic marble floor. A crisp white double vanity furniture piece completes the space. The journey of the Yosemite project is one we will never forget. Not only were we given the opportunity to transform this beautiful home into a more functional and beautiful space, we were blessed with such amazing clients who were endlessly appreciative of TVL – and for that we are grateful!
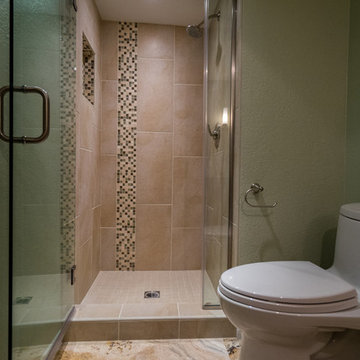
This spa-like bathroom features canned lighting, 2x2 Imola Koshi Beige tile in the shower with Ivory Power grout. The Andover 48" free standing vanity with countertop and wood splash is a shocking change from the original bathroom which had white tile, a self rim rusted sink, and gold faucet. Photos by John Gerson. www.choosechi.com
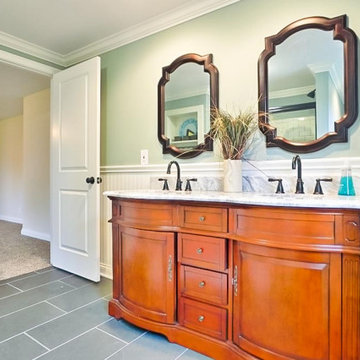
Classic mid-century restoration that included a new gourmet kitchen, updated floor plan. 3 new full baths and many custom features.
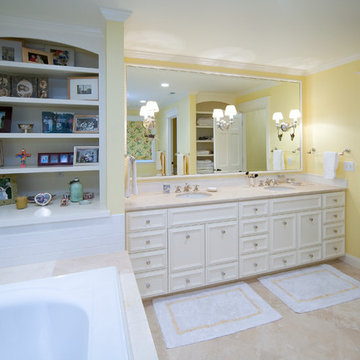
Architect: Peter D. Swindley Architects & Interiors, Inc.
Mike Nakamura Photography
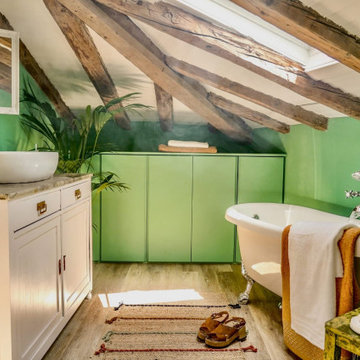
Baño con bañera vintage de pata de León.
Ideal para darse un baño relajante con una Copa de vino a la luz de las velas.
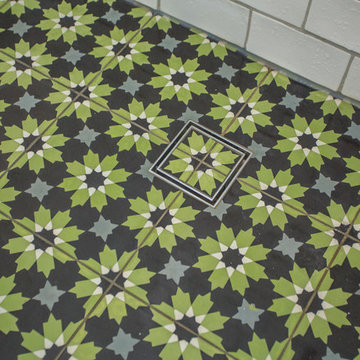
This all white bathroom oozes sophistication and elegance with lots of natural light flowing in. Timber look tiles complements nicely with the white in the bathroom. Brodware products have been unsed in this traditional bathroom with lovely bevelled mirrors and traditional lighting.
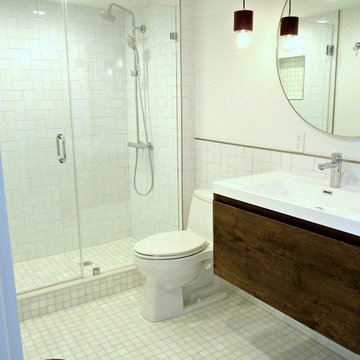
Guest Bathroom is kept fresh and clean with white subway tile and white marble flooring. Floating sink grounds the space in a warm wood tone and black marble pendants are used to free up wall space for an expansive round mirror. - photo by Christine Vega
730 Billeder af grønt badeværelse med møbellignende låger
11
