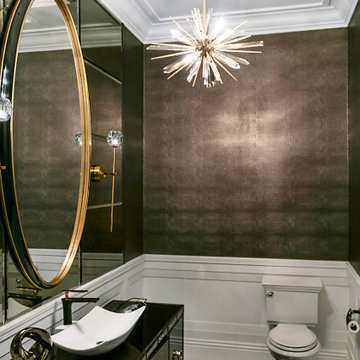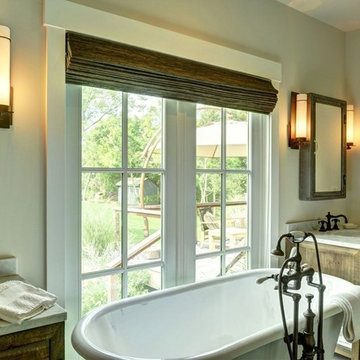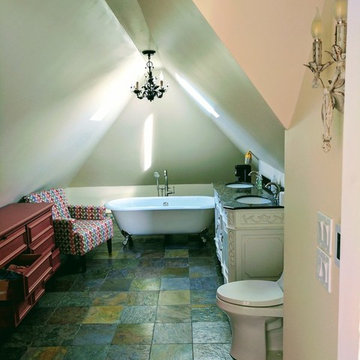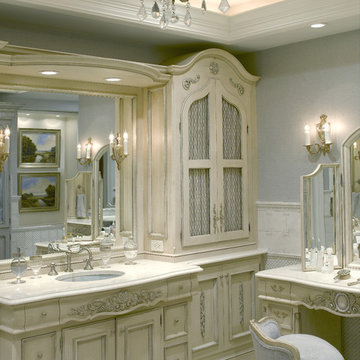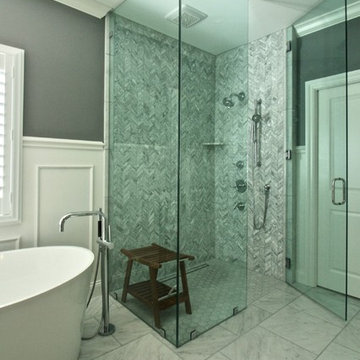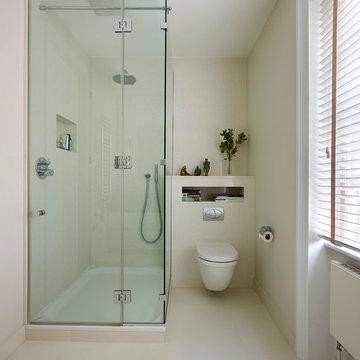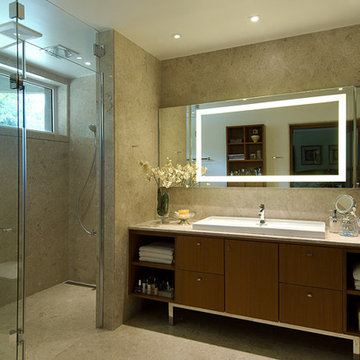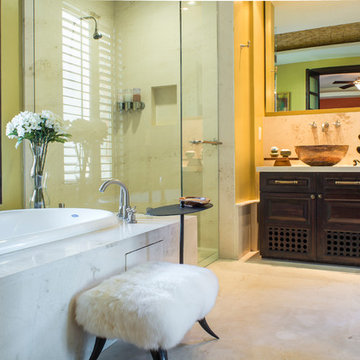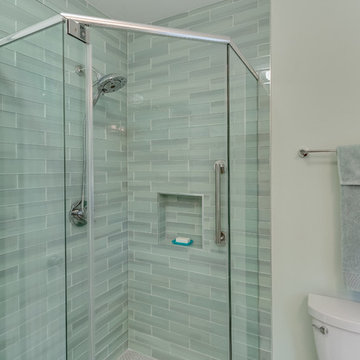727 Billeder af grønt badeværelse med møbellignende låger
Sorteret efter:
Budget
Sorter efter:Populær i dag
81 - 100 af 727 billeder
Item 1 ud af 3
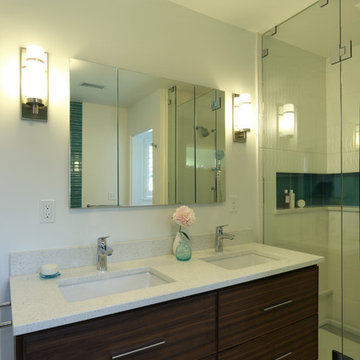
A custom walnut vanity with clean lines continues the mid-century feel of this master bath suite. Design by Kristyn Bester. Photos by Photo Art Portraits
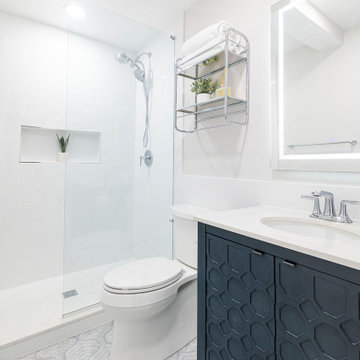
Contemporary bathroom remodel with subway wall tiles, penny shower floor, patterned blue porcelain tiles, free standing dark blue vanity with white quartz top, kohler fixtures and lighted medicine cabinet.
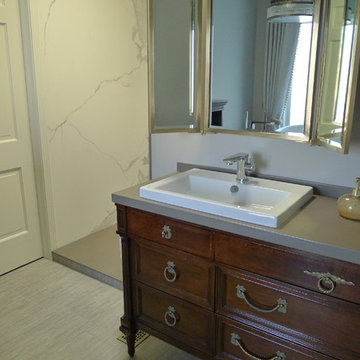
Doing a remodel with the thought of long term should always be in mind. So when doing this project i knew i didn't want grout in the shower, then what are my options for something that looks timeless, would stand up to years of soaps, shampoo and still look great in years to come.
I had seen these sheets of porcelain from Spain at a trade show a number of years ago, it seemed that for my own bath it was a good project to give them a try. These are available in different sizes and thicknesses and i am really happy with them.
The cast iron bath tub with an antiqued chrome wrap is the Whitby from Penhaglion, it sits in front of the window which has an opaque small patterned film covering the once clear glass. The bath and sink faucets, come from Penhaglion, that I have to say is an amazing company to work with. Heated floors in the bath and shower area as well as a Toto toilet, all pulled together with a vintage sideboard that was refinished to suite the plumbing of the 2 drop in sinks.
Air assisted rain head, wall and hand held shower with an oversize niche make for a great showering experience. Susan Brook Interiors
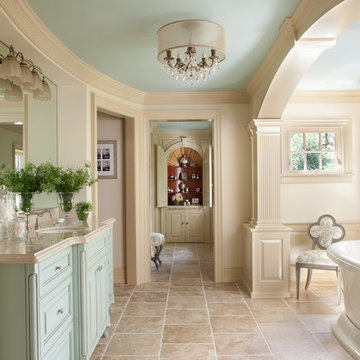
This Bath is a complete re-work of the original Master Bath in the house. We re-oriented the space to create access to a new walk-in closet for the owner. We also added multiple windows and provided a space for an attractive free-standing bath tub. The bath opens onto a make-up and dressing area; the shell top cabinet at the end of the view line across the bath was relocated from the original homes Living Room and designed into this location to be the focal point as you enter the space. The homeowner was delighted that we could relocate this cabinet as it provides a daily reminder of the antiquity of the home in an entirely new space. The floors are a very soft colored un-filled travertine which gives an aged look to this totally new and updated space. The vanity is a custom cabinet with furniture leg corners made to look like it could have been an antique. Wainscot panels and millwork were designed to match the detailing in the Master Bedroom immediately adjacent to this space as well as the heavy detail work throughout the home. The owner is thrilled with this new space and its sense of combining old and new styles together.
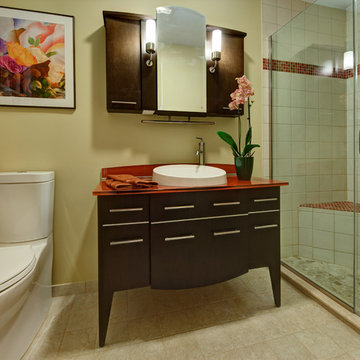
Wing Wong
This small bathroom was renovated using some aging in place design. We added a bench, a second handheld shower next to the bench, and used a raised height toilet. I wanted the shower to be curbless, but to keep the costs down (avoiding redoing the pitch in the floor) we had a minimum curb.
The doors were widened to 36" in case my client needs to use a wheelchair.
The frameless shower and beige tile and walls opened up the bathroom. The reddish orange glass vanity and upper cabinet is modern looking but full of functional storage solutions. the red/orange accent tile pulled the glass top color into the shower.
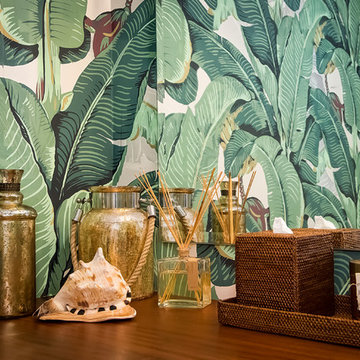
Jim Pelar
Photographer / Partner
949-973-8429 cell/text
949-945-2045 office
Jim@Linova.Photography
www.Linova.Photography
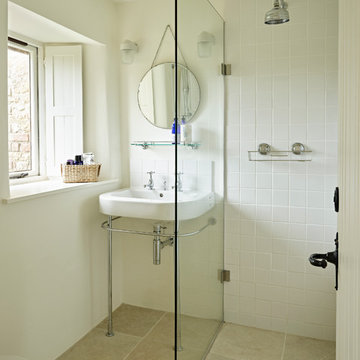
Simple white washed farmhouse bathroom.
Interior Design Kate Renwick
Photography Nick Smith
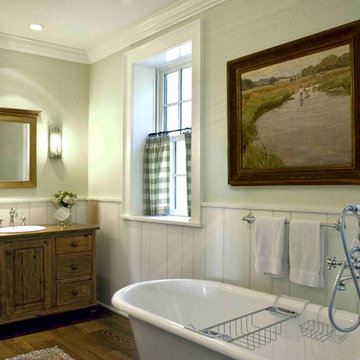
Master Bath with restored antique Clawfoot Tub in Chester County Farmhouse. Bathroom has a reclaimed wood chest converted to functioning sink vanity.
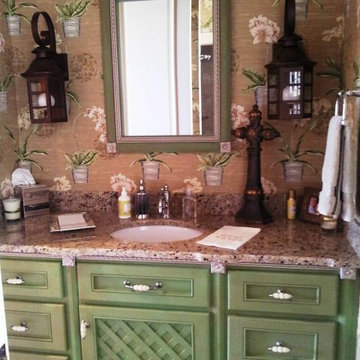
Custom designed cabinetry by Andrea Broxton, ASID incorporate elements of the garden.
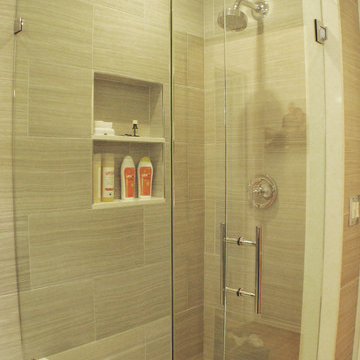
Contemporary bath remodel. Caesarstone tub deck and vanity top. Kohler Purist valves. Frameless shower glass. Heated towel bar. Sidler medicine cabinet.
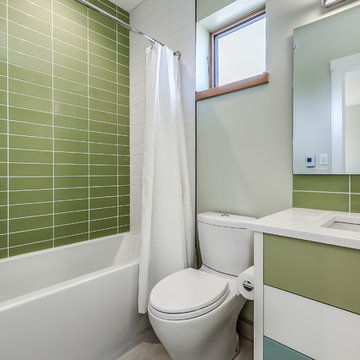
Working with retro mid-century tones, this main bathroom showcases lovely green tile complete with a 3-toned vanity in green, white and blue with hairpin legs, undermount sink and engineered quartz.
zoon media
727 Billeder af grønt badeværelse med møbellignende låger
5
