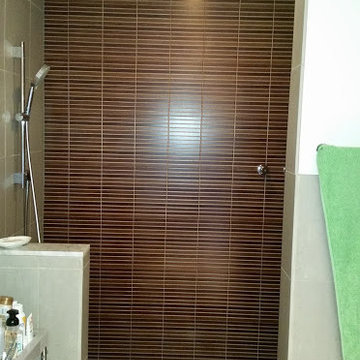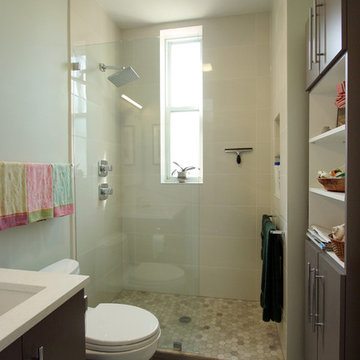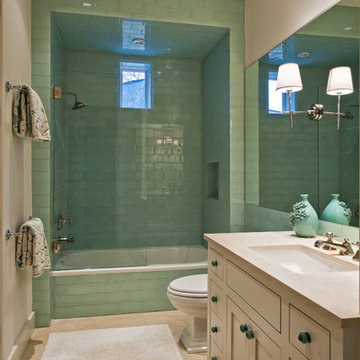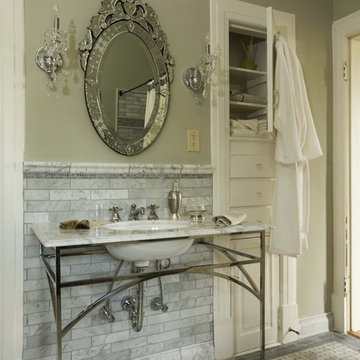9.294 Billeder af grønt badeværelse
Sorteret efter:
Budget
Sorter efter:Populær i dag
161 - 180 af 9.294 billeder
Item 1 ud af 3

Our New Home Buyer commissioned HOMEREDI to convert their old Master Bathroom into a spacious newly designed Contemporary retreat. We asked our designer Samantha Murray from SM Designs to work with our client to select all required tiles from our tile distributor. We then extended full contractor pricing toward the purchase of all fixtures used in this Spa bathroom. One of the unique features of this bathroom is a large 40"x40"x32" Japanese style soaking tub. Once this magnificent project was completed we asked our professional photographer Chuck Dana's Photography to capture the beauty of implementation. Lots of credit also goes to our clients who worked with us and our designer to fine tune their requirements. We are privileged to make their imagination come to life in this magnificent space.
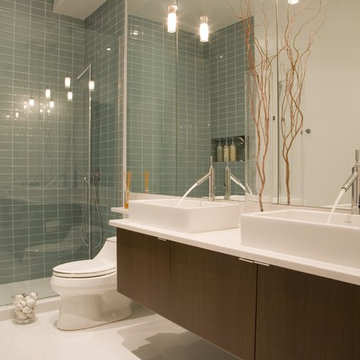
The master Bathroom features double "trough" object vanities on top of a quartz countertop. The custom wenge cabinets float above the terrazzo floor, which continues into the walk-in shower. Glass tiles line the shower wall. A counter-to-ceiling continuous mirror reflects the room and makes it feel twice as big, making for a dramatic setup. Photograph by Geoffrey Hodgdon.
Featured in Houzz Idea Books: http://tinyurl.com/c3f54zu

This master bathroom was a challenge. It is so TINY and there was no room to expand it in any direction. So I did all the walls in glass tile (top to bottom) to actually keep it less busy with broken up lines. When you walk into this bathroom it's like walking into a jewerly box. It's stunning and it feels so much bigger too...We added a corner cabinet for more storage and that helped.
The kitchen was entirely enclosed and we opened it up and did the columns in stone to match other elements of the house.
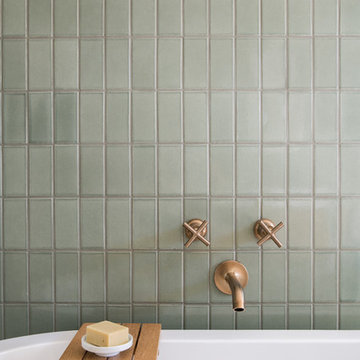
Midcentury modern details make Mandy Moore's Jack & Jill bathroom sleek and streamlined, but it's Fireclay's handmade green bathroom tiles with their high variation and crackled detailing that lend it a luxuriously organic allure.
Sample Fireclay's handmade tile colors at fireclaytile.com/samples
Tile Shown
3x6 Green Bathroom Tiles in Rosemary

This sophisticated black and white bath belongs to the clients' teenage son. He requested a masculine design with a warming towel rack and radiant heated flooring. A few gold accents provide contrast against the black cabinets and pair nicely with the matte black plumbing fixtures. A tall linen cabinet provides a handy storage area for towels and toiletries. The focal point of the room is the bold shower accent wall that provides a welcoming surprise when entering the bath from the basement hallway.

Verdigris wall tiles and floor tiles both from Mandarin Stone. Bespoke vanity unit made from recycled scaffold boards and live edge worktop. Basin from William and Holland, brassware from Lusso Stone.

Green and pink guest bathroom with green metro tiles. brass hardware and pink sink.

Open concept home built for entertaining, Spanish inspired colors & details, known as the Hacienda Chic style from Interior Designer Ashley Astleford, ASID, TBAE, BPN Photography: Dan Piassick of PiassickPhoto

There are all the details and classical touches of a grand Parisian hotel in this his and her master bathroom and closet remodel. This space features marble wainscotting, deep jewel tone colors, a clawfoot tub by Victoria & Albert, chandelier lighting, and gold accents throughout.

APARTMENT BERLIN VII
Eine Berliner Altbauwohnung im vollkommen neuen Gewand: Bei diesen Räumen in Schöneberg zeichnete THE INNER HOUSE für eine komplette Sanierung verantwortlich. Dazu gehörte auch, den Grundriss zu ändern: Die Küche hat ihren Platz nun als Ort für Gemeinsamkeit im ehemaligen Berliner Zimmer. Dafür gibt es ein ruhiges Schlafzimmer in den hinteren Räumen. Das Gästezimmer verfügt jetzt zudem über ein eigenes Gästebad im britischen Stil. Bei der Sanierung achtete THE INNER HOUSE darauf, stilvolle und originale Details wie Doppelkastenfenster, Türen und Beschläge sowie das Parkett zu erhalten und aufzuarbeiten. Darüber hinaus bringt ein stimmiges Farbkonzept die bereits vorhandenen Vintagestücke nun angemessen zum Strahlen.
INTERIOR DESIGN & STYLING: THE INNER HOUSE
LEISTUNGEN: Grundrissoptimierung, Elektroplanung, Badezimmerentwurf, Farbkonzept, Koordinierung Gewerke und Baubegleitung, Möbelentwurf und Möblierung
FOTOS: © THE INNER HOUSE, Fotograf: Manuel Strunz, www.manuu.eu
9.294 Billeder af grønt badeværelse
9
