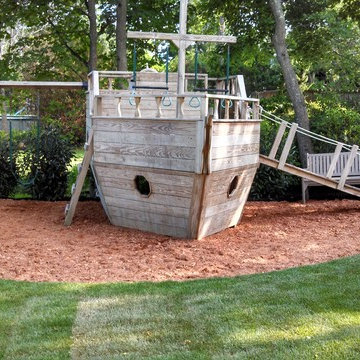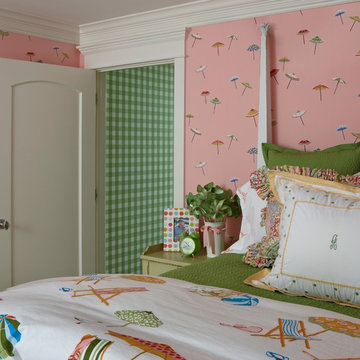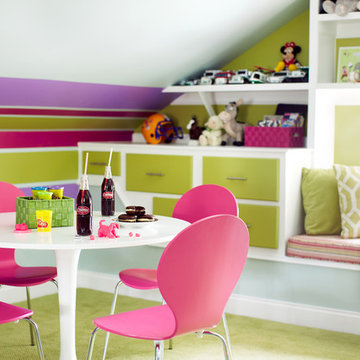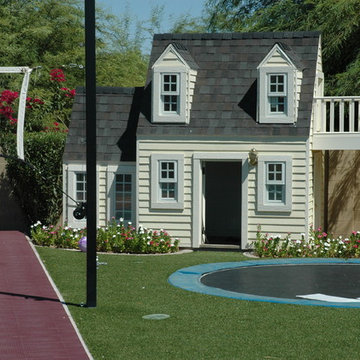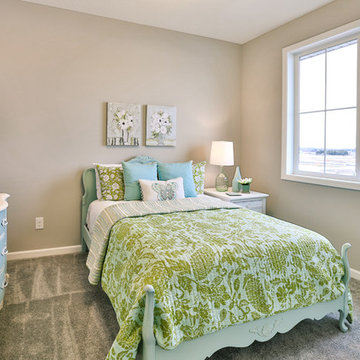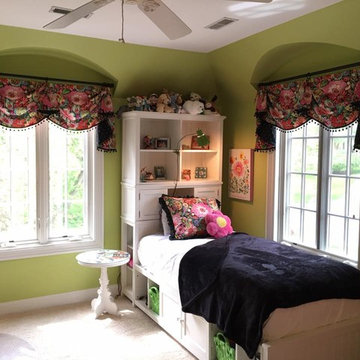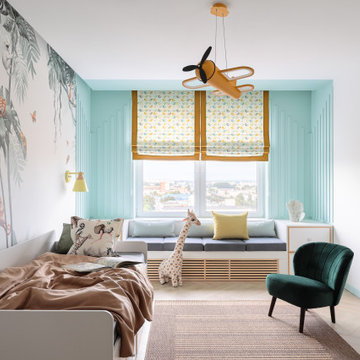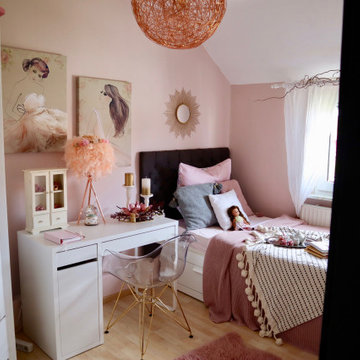11.895 Billeder af grønt, blåt børneværelse
Sorteret efter:
Budget
Sorter efter:Populær i dag
101 - 120 af 11.895 billeder
Item 1 ud af 3
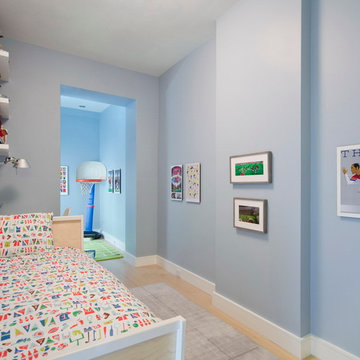
A young couple with three small children purchased this full floor loft in Tribeca in need of a gut renovation. The existing apartment was plagued with awkward spaces, limited natural light and an outdated décor. It was also lacking the required third child’s bedroom desperately needed for their newly expanded family. StudioLAB aimed for a fluid open-plan layout in the larger public spaces while creating smaller, tighter quarters in the rear private spaces to satisfy the family’s programmatic wishes. 3 small children’s bedrooms were carved out of the rear lower level connected by a communal playroom and a shared kid’s bathroom. Upstairs, the master bedroom and master bathroom float above the kid’s rooms on a mezzanine accessed by a newly built staircase. Ample new storage was built underneath the staircase as an extension of the open kitchen and dining areas. A custom pull out drawer containing the food and water bowls was installed for the family’s two dogs to be hidden away out of site when not in use. All wall surfaces, existing and new, were limited to a bright but warm white finish to create a seamless integration in the ceiling and wall structures allowing the spatial progression of the space and sculptural quality of the midcentury modern furniture pieces and colorful original artwork, painted by the wife’s brother, to enhance the space. The existing tin ceiling was left in the living room to maximize ceiling heights and remain a reminder of the historical details of the original construction. A new central AC system was added with an exposed cylindrical duct running along the long living room wall. A small office nook was built next to the elevator tucked away to be out of site.
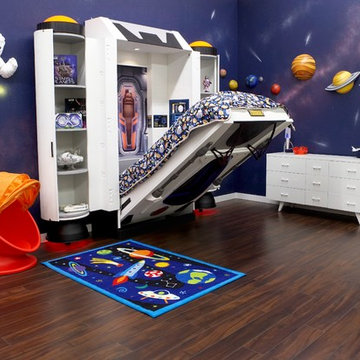
Every little boy dreams of exploring the galaxies. Our Deepspace Defender Spaceship Bed lets him begin his otherworldly adventure, blasting off to the Milky Way and beyond. The perfect centerpiece for an outer space theme bedroom, this rocket ship theme bed is out of this world.
With the mattress lowered, our spaceship bed is in 'sleep mode,' the perfect landing zone for little astronauts ready to dream about the final frontier.
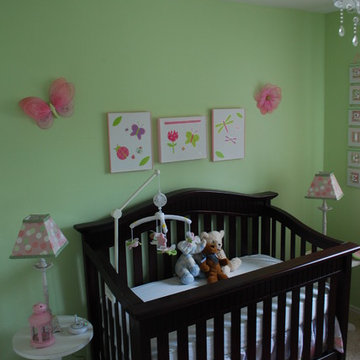
The inspiration fabrics were used on the crib skirt and lampshades to further dress the room while providing additional light. A shag pink rug adds a fun layer of color and texture - and a soft spot for baby.
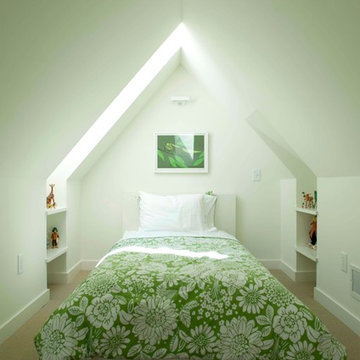
Child's bed niche in an attic space rebuilt to retain the gable roof profile on the street side of the home.
Photo by James Schwartz
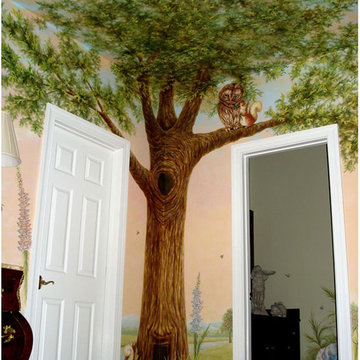
Acrylic on sheetrock, all walls and ceiling of bedroom and 1 wall of bath.
Inspired by the client’s favorite Beatrix Potter stories and illustrations, this mural features a sunrise sky spreading across the walls and ceiling, with a landscape background around all of the walls. The four poster Venetian bronze crib has a silk 3-D canopy fashioned after a hot air balloon with its trompe l’oeil top painted into the ceiling. The fabrics supplied inspiration for the colors of the mural, while the finish and design of the furniture helped determine the intensity of the design. While the Peter Rabbit tales are the inspiration for this mural, the characters have been enlarged, intensified and enhanced from the original softer and more sketch-like watercolor paintings in order to coordinate with the client’s tastes in decor. The mural also includes 3 of the family Pomeranians, as well as the characters Peter Rabbit, Flopsy, Mopsy, Cotton Tail, and Mother Rabbit, Jemima Puddleduck, Jeremy Fisher, Owl Brown, Squirrel Nutkin, Mrs. Tiggywinkle, Mr. Todd the fox, and mice from the Tailor of Gloucester.
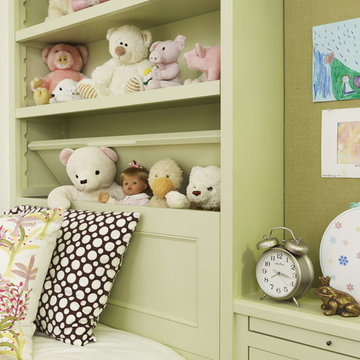
Kids are often our most difficult clients to please! Why, you ask? Because we are up against unbridled creativity. So, we are forced to regress. Think like a child - like anything is possible if you can dream it. Dressers that open to reveal secret passage ways, hidden play-lofts in ceilings, beds tucked into alcoves, chalkboard hallways and headboards that double as toy chests. These are a few of our favorite things. Don't we wish all our clients let us think like kids!

Kids Bedrooms can be fun. This preteen bedroom design was create for a young girl in need o her own bedroom. Having shared bedrooms with hr younger sister it was time Abby had her own room! Interior Designer Rebecca Robeson took the box shaped room and added a much needed closet by using Ikea's PAX wardrobe system which flanked either side of the window. This provided the perfect spot to add a simple bench seat below the window creating a delightful window seat for young Abby to curl up and enjoy a great book or text a friend. Robeson's artful use of bright wall colors mixed with PB teen bedding makes for a fun exhilarating first impression when walking into Abby's room! For more details on Abby's bedroom, watch YouTubes most popular Interior Designer, Rebecca Robeson as she walks you through the actual room!
http://www.youtube.com/watch?v=a2ZQbjBJsEs
Photos by David Hartig
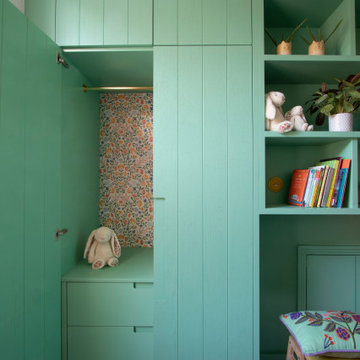
Interior and bespoke cabinetry design for a children's room. Wardrobes and shelving in a bold green Farrow and ball shade. Bespoke made coral pink curtain.

?На этапе проектирования мы сразу сделали все рабочие чертежи для для комфортной расстановки мебели для нескольких детей, так что комната будет расти вместе с количеством жителей.
?Из комнаты есть выход на большой остекленный балкон, который вмещает в себя рабочую зону для уроков и спорт уголок, который заказчики доделают в процессе взросления деток.
?На стене у нас изначально планировался другой сюжет, но ручная роспись в виде карты мира получилась даже лучше, чем мы планировали.
11.895 Billeder af grønt, blåt børneværelse
6
