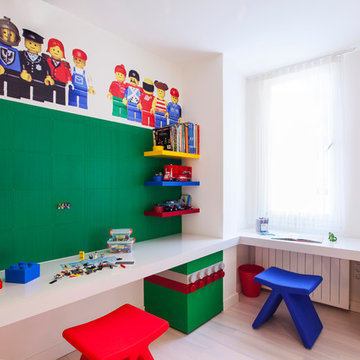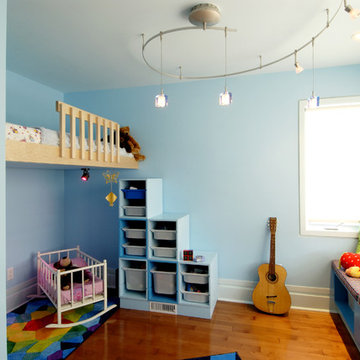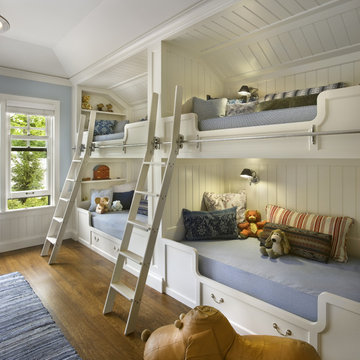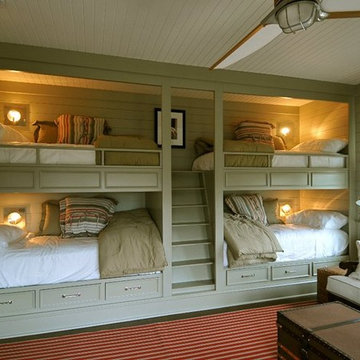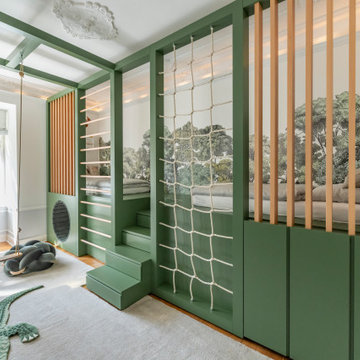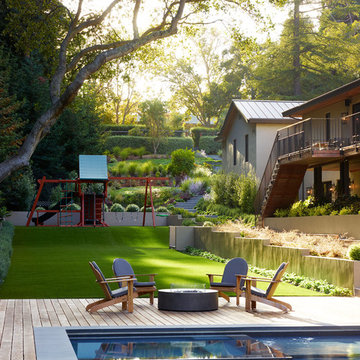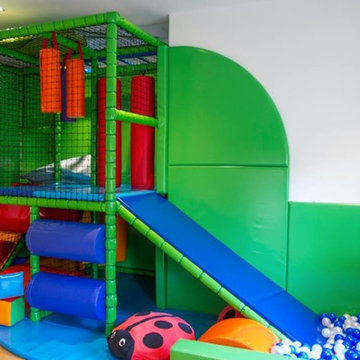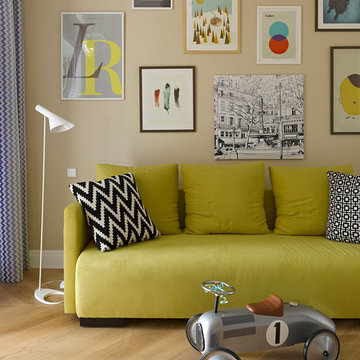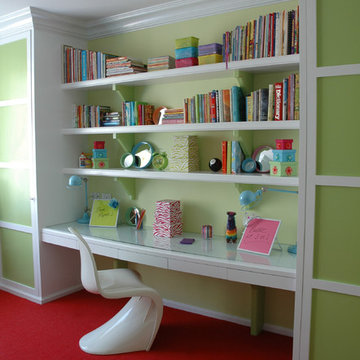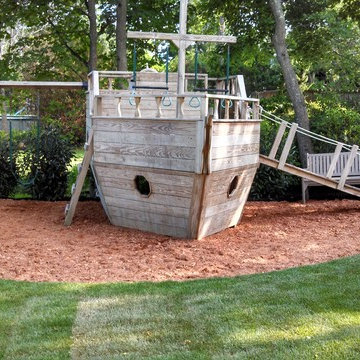6.224 Billeder af grønt børneværelse
Sorteret efter:
Budget
Sorter efter:Populær i dag
81 - 100 af 6.224 billeder
Item 1 ud af 2
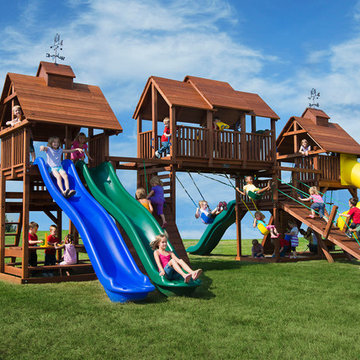
To say this is a big swing set is an understatement. 6 play decks, 4 slides, monkey bars, drawbridge, rock walls and much more is featured on the Adventure Mountain. Crafted with 100% Redwood, this swing set has a beautiful and long lasting finish. With 160 square feet of play deck space, just think of how much fun your kids could have all season long. Available as a Do-it-yourself kit or professional install.
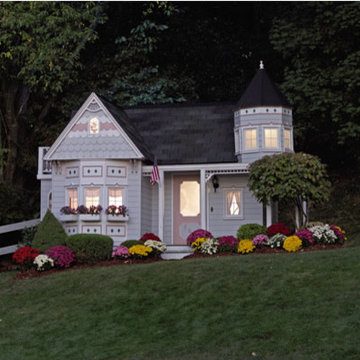
Luxury Playhouse with Wrap Around Porch and Bay Window - The Grand Victorian Playhouse definitely puts playtime on a grand scale. It arrives with a completely finished interior and exterior. Playhouse features include a wrap-around porch, bay window with indoor window seat, sponge painted interior walls, elegant stained glass, simulated wood floors, upstairs loft, fireplace mantle, and skylight that welcomes plenty of sunlight. Visitors can announce themselves with a brass plated doorbell and door knocker. The standard version of the Grand Victorian Playhouse comes painted in Sherwin-Williams colors Extra White, Awesome Violet, and Gleeful, as shown. The interior walls are painted the same color as the exterior siding. Custom colors and sizes are available. We can even add electricity and air conditioning to this luxurious playhouse.
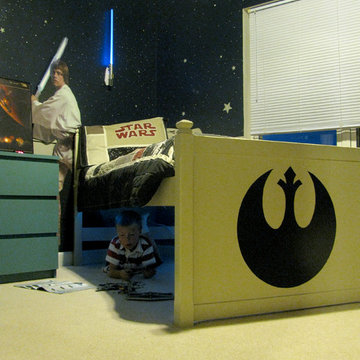
Boys Star Wars bedroom. Bed frame was repainted and Rebel Alliance logo was added. We attached rope blue lights to the underside of the bed to provide a "fort" for reading and putting together Lego sets. The lightsaber room light changes color (along with sound) with a remote. The Luke Skywalker wall sticker was purchased on eBay. We attached it to a large piece of foam core, then contour cut it. (The board cost twice as much as the sticker!) The walls and ceiling were painted dark blue above the chair rail, with thousands of white stars.
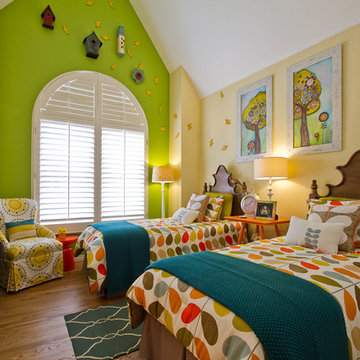
Bright & colorful grandkids room with Orla Kiely printed bedding. Twin beds with wood headboards. Yellow wall color is Benjamin Moore 213 Harp Strings and green wall color is Benjamin Moore 405 Perennial. Surya teal area rug and Crate & Barrel teal throws. Birdhouses hang up high with 3 dimensional birds by Umbra flying towards them. The chair was reupholstered in Robert Allen fabric: Medallion Band, color: Citrine
Photo by Chris Laplante

4,945 square foot two-story home, 6 bedrooms, 5 and ½ bathroom plus a secondary family room/teen room. The challenge for the design team of this beautiful New England Traditional home in Brentwood was to find the optimal design for a property with unique topography, the natural contour of this property has 12 feet of elevation fall from the front to the back of the property. Inspired by our client’s goal to create direct connection between the interior living areas and the exterior living spaces/gardens, the solution came with a gradual stepping down of the home design across the largest expanse of the property. With smaller incremental steps from the front property line to the entry door, an additional step down from the entry foyer, additional steps down from a raised exterior loggia and dining area to a slightly elevated lawn and pool area. This subtle approach accomplished a wonderful and fairly undetectable transition which presented a view of the yard immediately upon entry to the home with an expansive experience as one progresses to the rear family great room and morning room…both overlooking and making direct connection to a lush and magnificent yard. In addition, the steps down within the home created higher ceilings and expansive glass onto the yard area beyond the back of the structure. As you will see in the photographs of this home, the family area has a wonderful quality that really sets this home apart…a space that is grand and open, yet warm and comforting. A nice mixture of traditional Cape Cod, with some contemporary accents and a bold use of color…make this new home a bright, fun and comforting environment we are all very proud of. The design team for this home was Architect: P2 Design and Jill Wolff Interiors. Jill Wolff specified the interior finishes as well as furnishings, artwork and accessories.
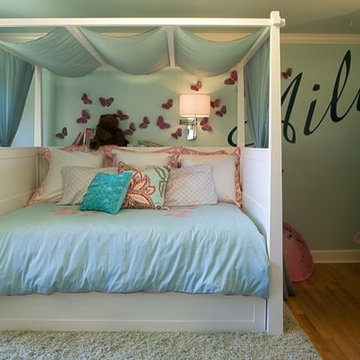
I was given the unique opportunity to design a bed for an avid reader. She loves to be cozied into her bed surrounded by books and stuffed animals so I made sure to make that work for her now and for years to come. I designed the bed and the layout of the room to hopefully accomodate her needs as she grows up.
Photography by: Steve Eltinge www.eltingephoto.com
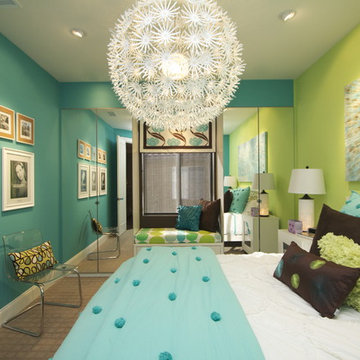
Kids Bedrooms can be fun. This preteen bedroom design was create for a young girl in need o her own bedroom. Having shared bedrooms with hr younger sister it was time Abby had her own room! Interior Designer Rebecca Robeson took the box shaped room and added a much needed closet by using Ikea's PAX wardrobe system which flanked either side of the window. This provided the perfect spot to add a simple bench seat below the window creating a delightful window seat for young Abby to curl up and enjoy a great book or text a friend. Robeson's artful use of bright wall colors mixed with PB teen bedding makes for a fun exhilarating first impression when walking into Abby's room! For more details on Abby's bedroom, watch YouTubes most popular Interior Designer, Rebecca Robeson as she walks you through the actual room!
http://www.youtube.com/watch?v=a2ZQbjBJsEs
Photos by David Hartig
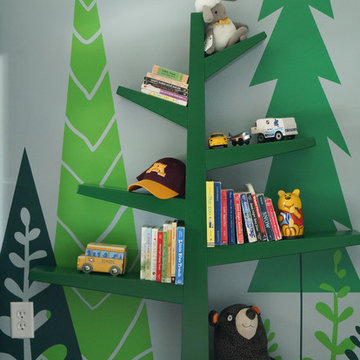
This boys' room reflects a love of the great outdoors with special attention paid to Minnesota's favorite lumberjack, Paul Bunyan. It was designed to easily grow with the child and has many different shelves, cubbies, nooks, and crannies for him to stow away his trinkets and display his treasures.
6.224 Billeder af grønt børneværelse
5
