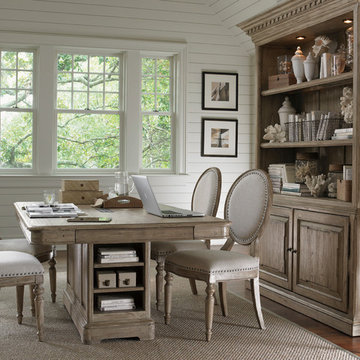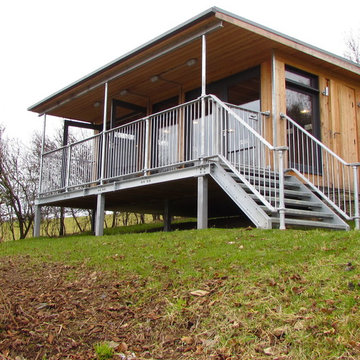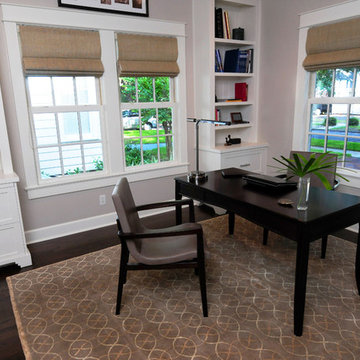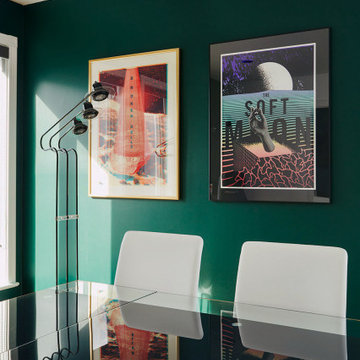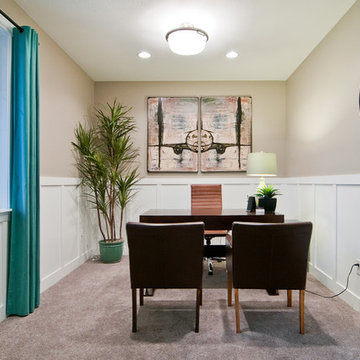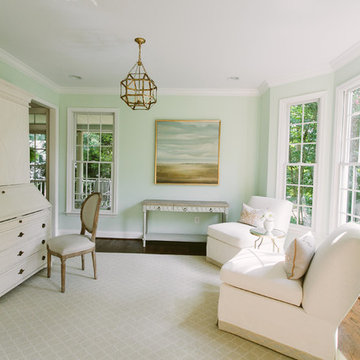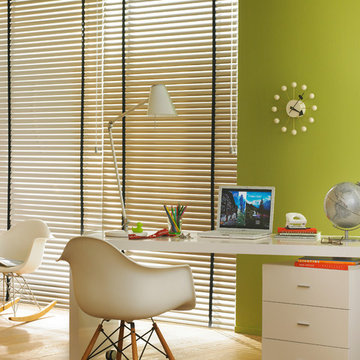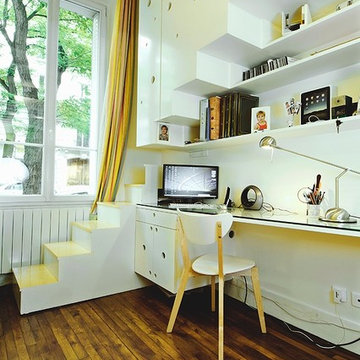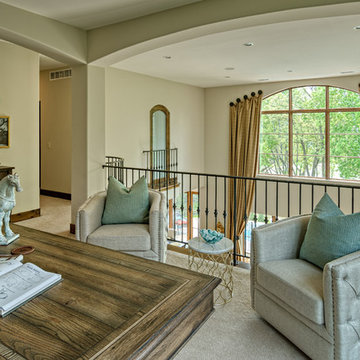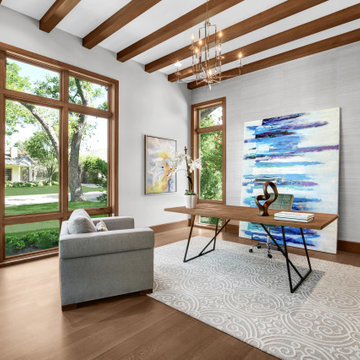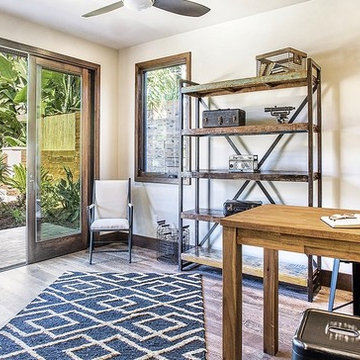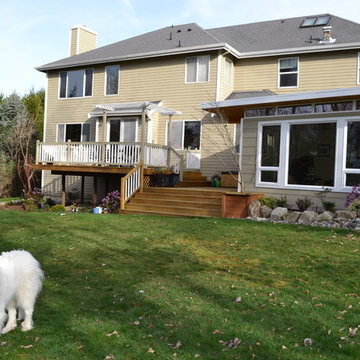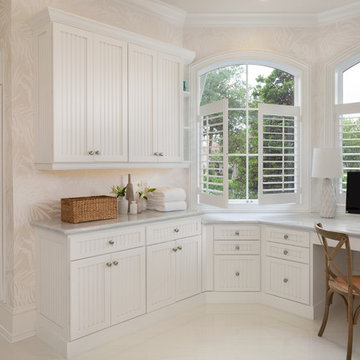458 Billeder af grønt hjemmekontor uden pejs
Sorteret efter:
Budget
Sorter efter:Populær i dag
201 - 220 af 458 billeder
Item 1 ud af 3
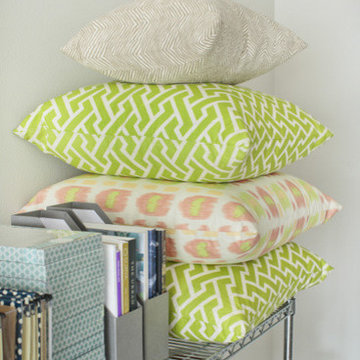
Maddie G Designs/ Shop Maddie G Offices | Photography by Jason Kindig
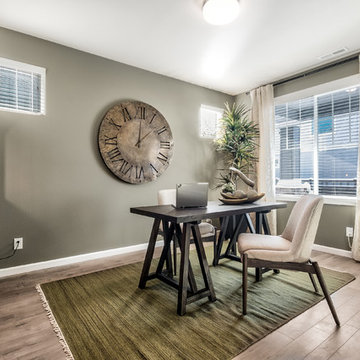
Spacious home office. The desk is made of clean lines that give the office a sleak functional look.
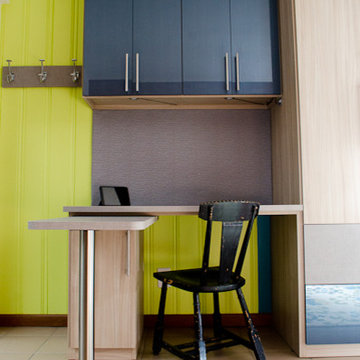
Designer: Susan Martin-Gibbons; Photography: Pretty Pear Photography
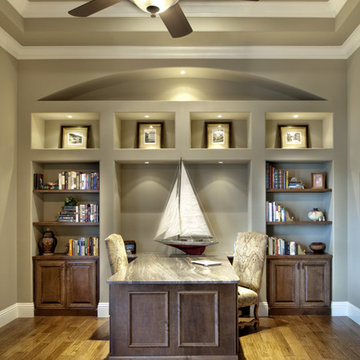
The Sater Design Collection's luxury, Mediterranean home plan "Barletta" (Plan #6964). saterdesign.com
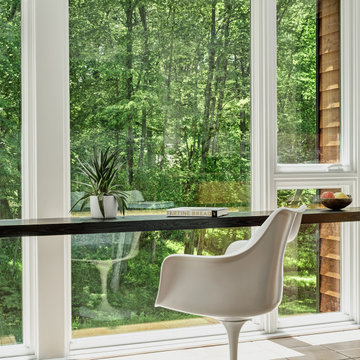
Time had stood still at this 1970s ranch in Armonk when the owners invited us to collaborate with them to transform it into a modern, light-filled home for their young family. The budget was lean, so economy was a primary consideration for every design decision. The challenge was to identify the modest home’s virtues – vaulted ceilings and a lovely backyard – and accentuate them by strategically optimizing available funds.
We were tasked with rectifying a dysfunctional interior stair, connecting to the outdoors with new large windows, and updating the exterior. We focused our attention on a finite set of architectural moves which would have the biggest impact and improve our clients’ daily experience of the home. Detailing was kept simple, using common grade materials and standard components. All exterior walls were revamped with new windows and siding. Although these materials were not particularly costly, thoughtful layout of boards, battens, and openings produced a cohesive, rigorous composition at each facade.
Since the budget would not cover the homeowners’ complete wish list, some items were bracketed for subsequent phases. The challenge was to establish a framework that would allow future work – including a new roof and kitchen renovation – to proceed smoothly.
The homeowners, both scientists, were enthusiastic collaborators, contributing their outstanding design sensibilities to selection of fixtures and finishes. Construction ended just in time for the arrival of their baby – and with that, the transformation of their family home was complete.
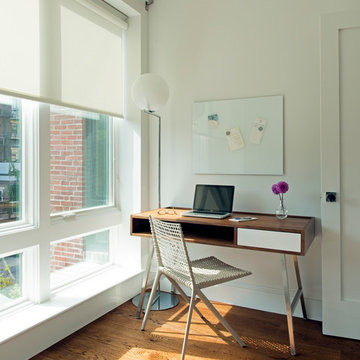
TEAM
Interior Design: LDa Architecture & Interiors
Millworker: WoodLab
Photographer: Sean Litchfield Photography
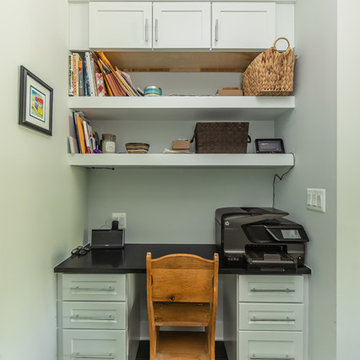
This built-in workspace with a tall ceiling is just off the kitchen and is the perfect place for working from home or helping the kiddos with their homework. Check out the unique wood chair, white shelves, and cool gray walls.
Built by TailorCraft Builders in Annapolis, MD.
458 Billeder af grønt hjemmekontor uden pejs
11
