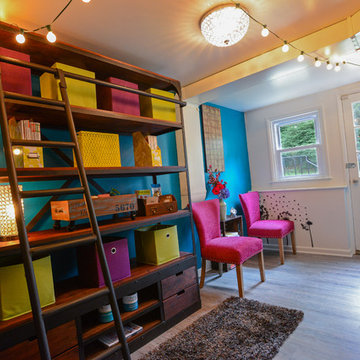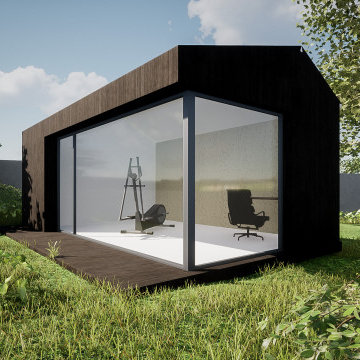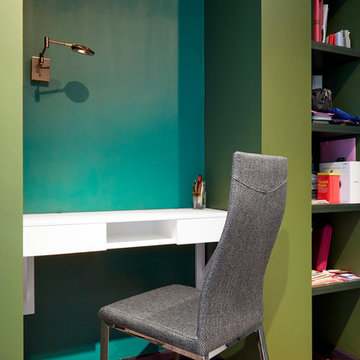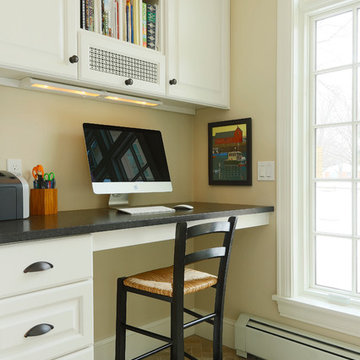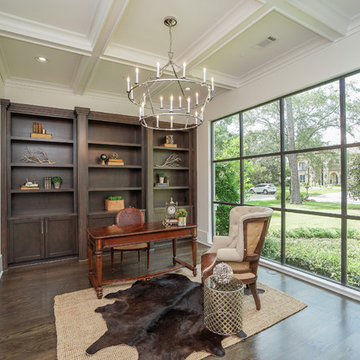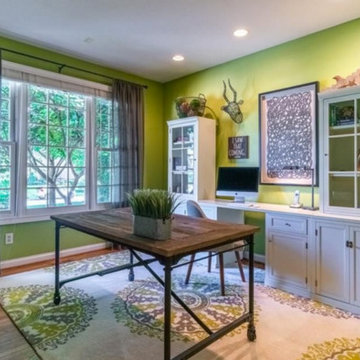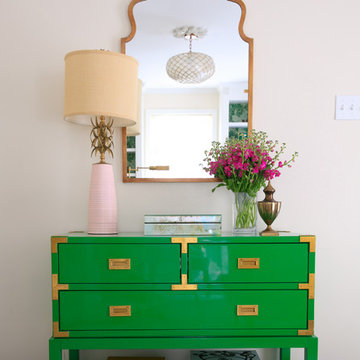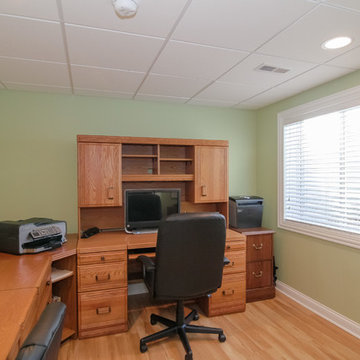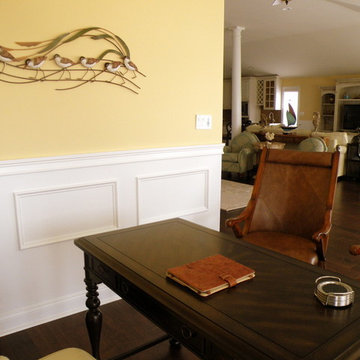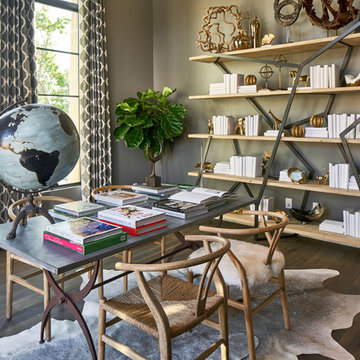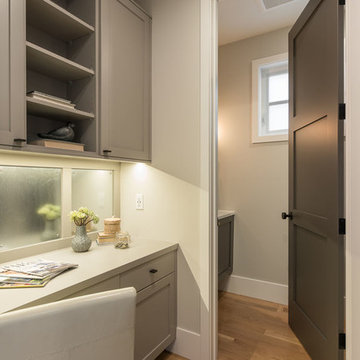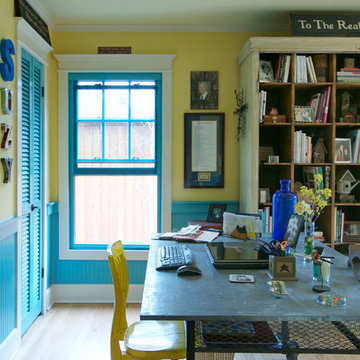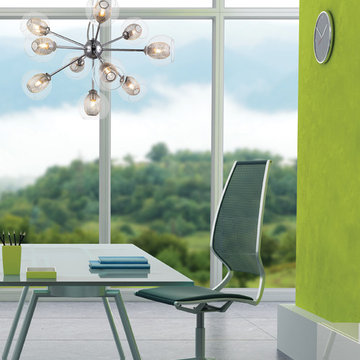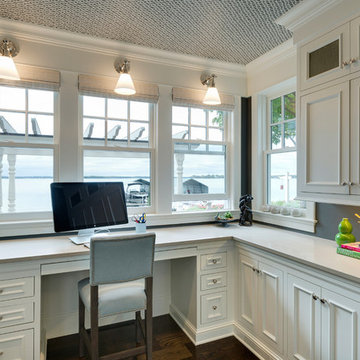457 Billeder af grønt hjemmekontor uden pejs
Sorteret efter:
Budget
Sorter efter:Populær i dag
161 - 180 af 457 billeder
Item 1 ud af 3
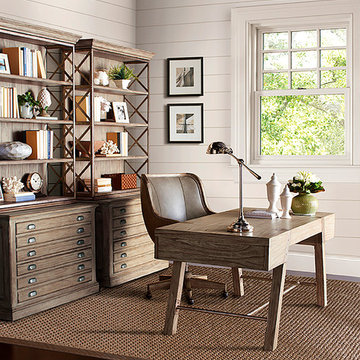
This desk is a modern interpretation of casual elegance with striking lines, weathered gray driftwood finish and antique hardware. See specs for more details.
Material Wood
Features Blending vintage design elements with striking transitional lines
Antique pewter hardware
Vintage industrial metal straps and leg supports
Three box drawers
Center drawer with ball bearing slides
Adjustable floor levelers
Finish Driftwood gray weathered
With a barrel style, weathered gray driftwood finish and cool gray upholstered leather, this desk chair offers both style and function.
See specs. and availability at www.starfurniture.com.
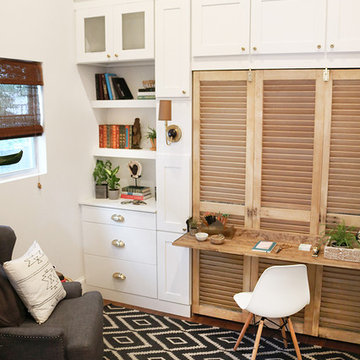
The same shaker-style wall cabinets in Waypoint 650 Painted Linen from the kitchen are used in the adjacent studio office for a consistent look and feel. The built-ins provide plenty of storage with a smaller foot-print than a free-standing desk and typical bedroom furniture. The louvered panel drops down to reveal a hide-away bed and the desk surface becomes the support.
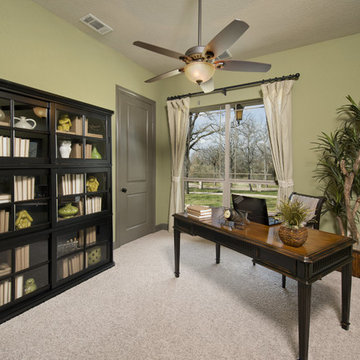
The Breckenridge is the perfect home for families, providing space and functionality. With 2,856 sq. ft. of living space and an attached two car garage, The Breckenridge has something to offer everyone. The kitchen is equipped with an oversized island with eating bar and flows into the family room with cathedral ceilings. The luxurious master suite is complete with dual walk-in closets, an oversized custom shower, and a soaking tub. The home also includes a built in desk area adjacent to the two additional bedrooms. The nearby study can easily be converted into a fourth bedroom. This home is also available with a finished upstairs bonus space.
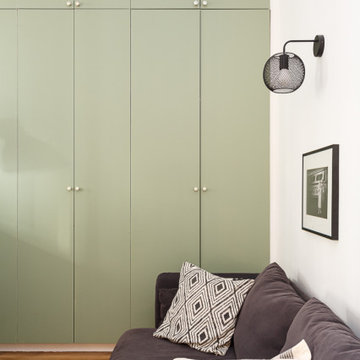
Dans cet appartement haussmannien de 100 m², nos clients souhaitaient pouvoir créer un espace pour accueillir leur deuxième enfant. Nous avons donc aménagé deux zones dans l’espace parental avec une chambre et un bureau, pour pouvoir les transformer en chambre d’enfant le moment venu.
Le salon reste épuré pour mettre en valeur les 3,40 mètres de hauteur sous plafond et ses superbes moulures. Une étagère sur mesure en chêne a été créée dans l’ancien passage d’une porte !
La cuisine Ikea devient très chic grâce à ses façades bicolores dans des tons de gris vert. Le plan de travail et la crédence en quartz apportent davantage de qualité et sa marie parfaitement avec l’ensemble en le mettant en valeur.
Pour finir, la salle de bain s’inscrit dans un style scandinave avec son meuble vasque en bois et ses teintes claires, avec des touches de noir mat qui apportent du contraste.
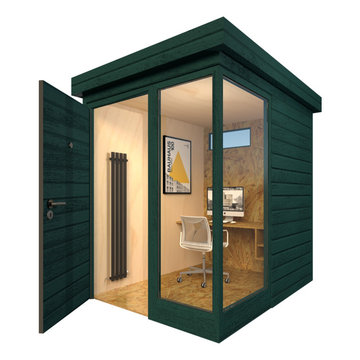
‘norm’ is a range of compact, insulated, self-contained garden studios. The product has been developed and manufactured by TimberKraft’s experienced in-house design and build team.
The ‘norm’ product range aims to make ‘WFH’ a little easier; by offering customers a quiet garden office space in which to work, away from the chaos of the household.
The ‘norm’ range comes in 3 sizes - ranging from approx. 4 - 7 sqm. They have been designed specifically with the smaller garden & budget in mind. They have been carefully thought through in terms of design and finishes, resulting in a high quality home office product which is both practical and unique. The ‘norm’ range have been constructed to Nordic specifications, meaning they are insulated and suitable to use all year round, even in the UK. We also design and manufacture customised ‘wfh’ studios, so if you can’t find what you are looking for on our website, please get in touch to discuss your requirements and hopefully we will be able to assist!
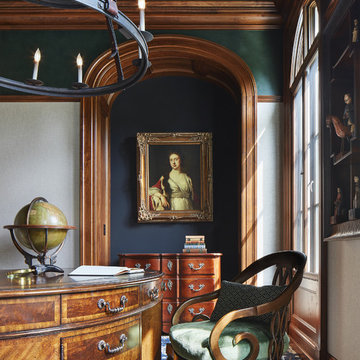
Builder: John Kraemer & Sons | Architect: Murphy & Co . Design | Interiors: Twist Interior Design | Landscaping: TOPO | Photographer: Corey Gaffer
457 Billeder af grønt hjemmekontor uden pejs
9
