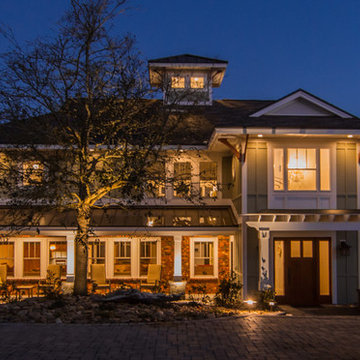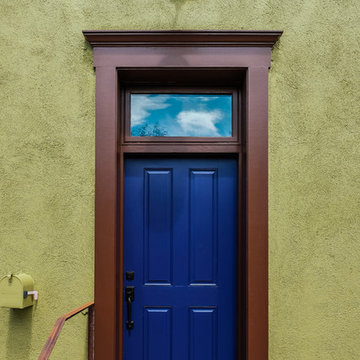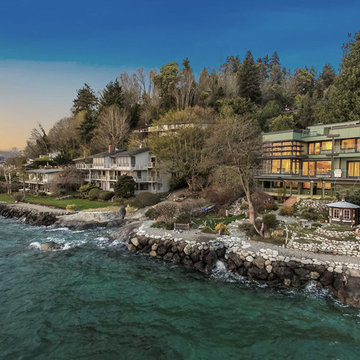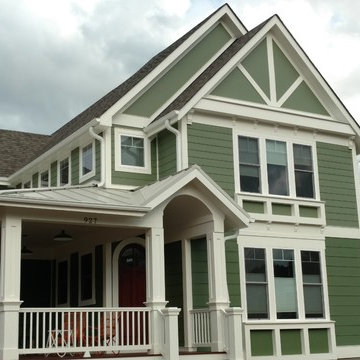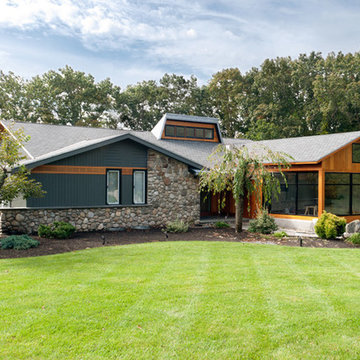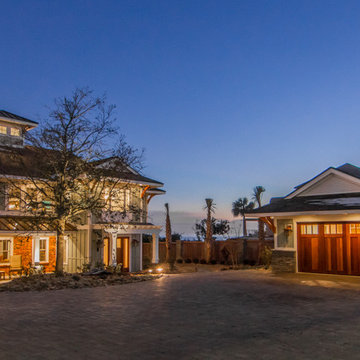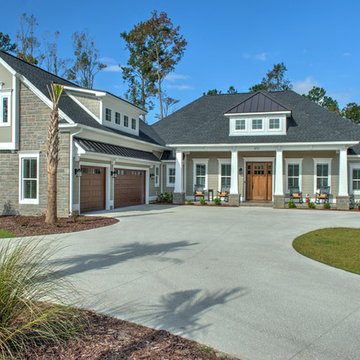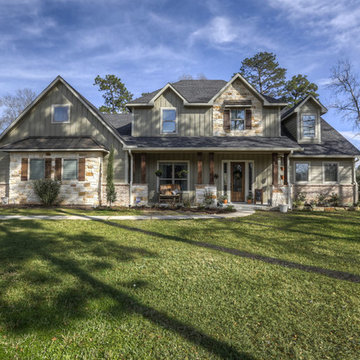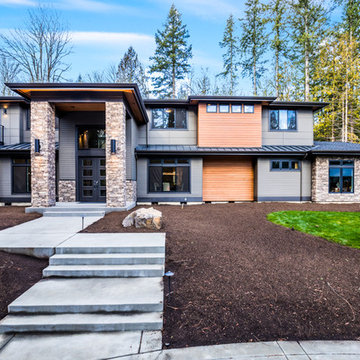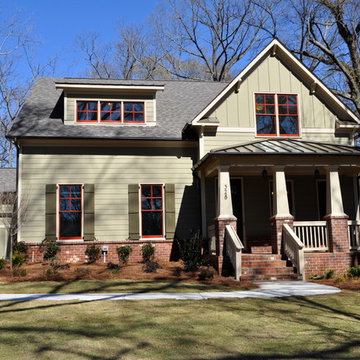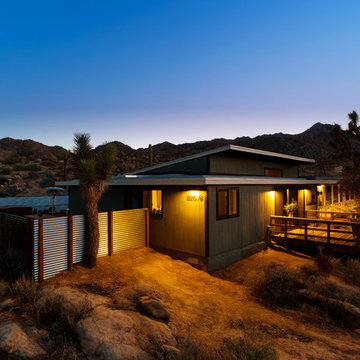257 Billeder af grønt hus med tag i forskellige materialer
Sorteret efter:
Budget
Sorter efter:Populær i dag
61 - 80 af 257 billeder
Item 1 ud af 3
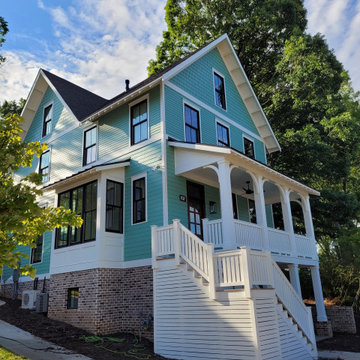
Located in the heart of downtown Davidson, NC, this cheery home would be equally at home on the coast. Fortunately, there's no risk of this beauty being washed away with the tide.
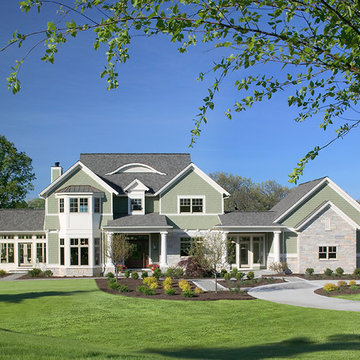
The best of British Colonial style can be yours in this elegant estate. Highlights include exquisite details, including carved trim, casings and woodwork, a bell-beamed dining area, and a three-season porch with built-in fireplace and barbecue. A full glass conservatory offers panoramic views while a breezeway between the main house and garage serves up vintage charm. Five bedrooms, 4 ½ baths, a large kitchen with island and more than 5,000 square feet make this the perfect family home.
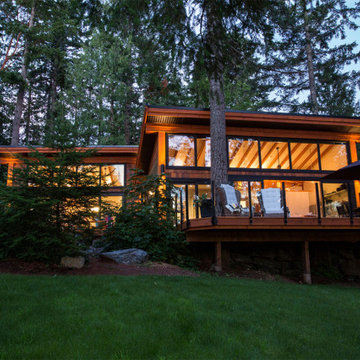
This custom cabin was a series of cabins all custom built over several years for a wonderful family. The attention to detail can be shown throughout.
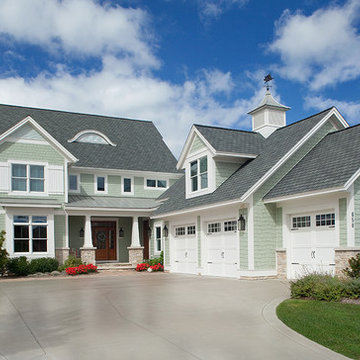
This beautiful, three-story, updated shingle-style cottage is perched atop a bluff on the shores of Lake Michigan, and was designed to make the most of its towering vistas. The proportions of the home are made even more pleasing by the combination of stone, shingles and metal roofing. Deep balconies and wrap-around porches emphasize outdoor living, white tapered columns, an arched dormer, and stone porticos give the cottage nautical quaintness, tastefully balancing the grandeur of the design.
The interior space is dominated by vast panoramas of the water below. High ceilings are found throughout, giving the home an airy ambiance, while enabling large windows to display the natural beauty of the lakeshore. The open floor plan allows living areas to act as one sizeable space, convenient for entertaining. The diagonally situated kitchen is adjacent to a sunroom, dining area and sitting room. Dining and lounging areas can be found on the spacious deck, along with an outdoor fireplace. The main floor master suite includes a sitting area, vaulted ceiling, a private bath, balcony access, and a walk-through closet with a back entrance to the home’s laundry. A private study area at the front of the house is lined with built-in bookshelves and entertainment cabinets, creating a small haven for homeowners.
The upper level boasts four guest or children’s bedrooms, two with their own private bathrooms. Also upstairs is a built-in office space, loft sitting area, ample storage space, and access to a third floor deck. The walkout lower level was designed for entertainment. Billiards, a bar, sitting areas, screened-in and covered porches make large groups easy to handle. Also downstairs is an exercise room, a large full bath, and access to an outdoor shower for beach-goers.
Photographer: Bill Hebert
Builder: David C. Bos Homes
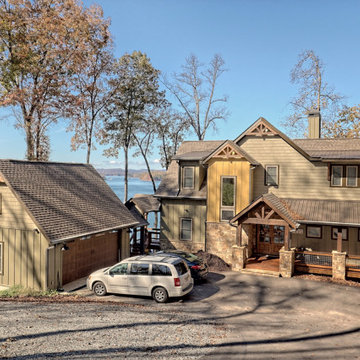
This gorgeous lake home sits right on the water's edge. It features a harmonious blend of rustic and and modern elements, including a rough-sawn pine floor, gray stained cabinetry, and accents of shiplap and tongue and groove throughout.
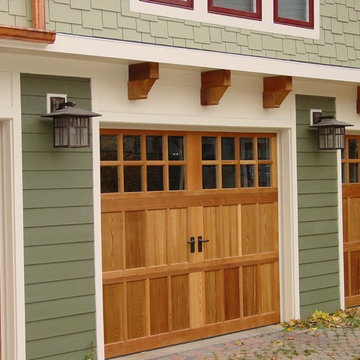
An absolutely gorgeous whole house remodel in Wheaton, IL. The failing original stucco exterior was removed and replaced with a variety of low-maintenance options. From the siding to the roof, no details were overlooked on this head turner.
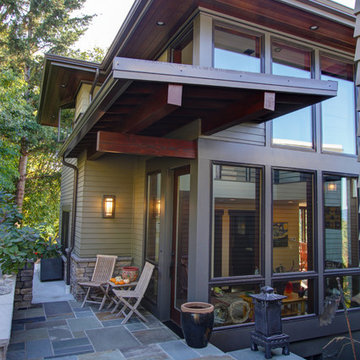
Our client came to us desiring a modern craftsman style home for his future. The staircase is a focal point with a wrought iron detail on the railing that was custom designed for this space. The millwork was a darker wood with an inset in the ceiling similar in the living room. We enjoyed making the outdoor space an oasis to enjoy the PNW scenery.
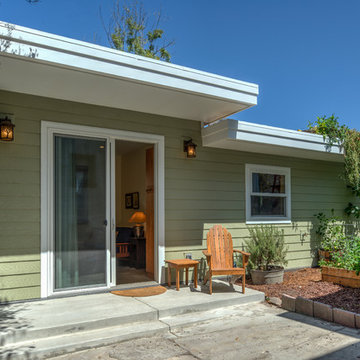
Some of our favorite 'Green Building' features of the home include the use of high quality non-toxic recycled blue jean insulation, radiant heat beneath the concrete flooring, and a future green roof - all of which create greater energy efficiency.
257 Billeder af grønt hus med tag i forskellige materialer
4
