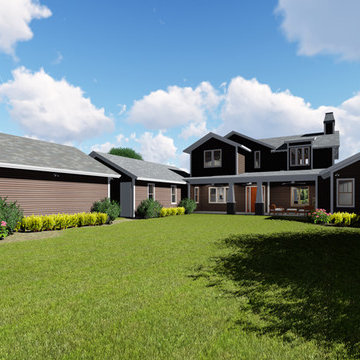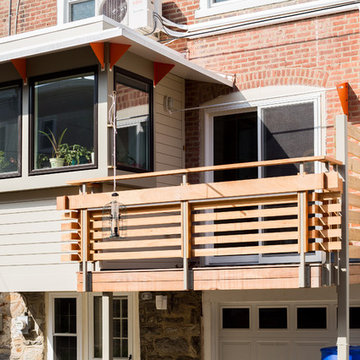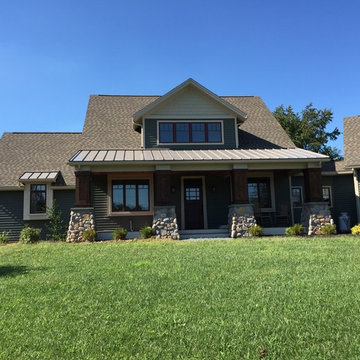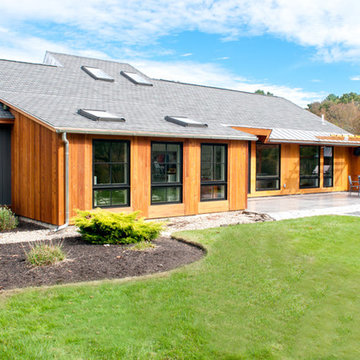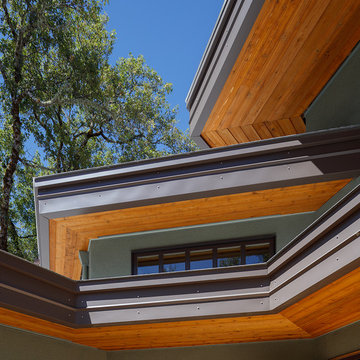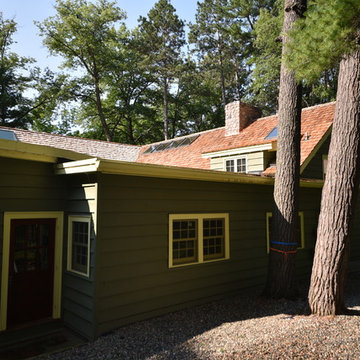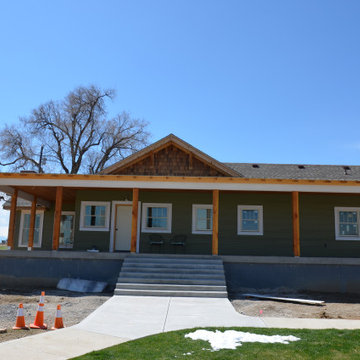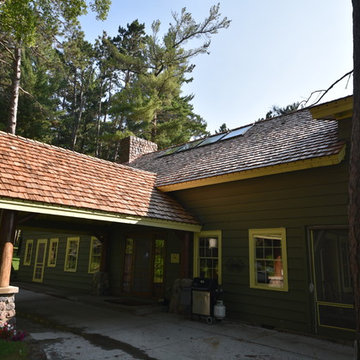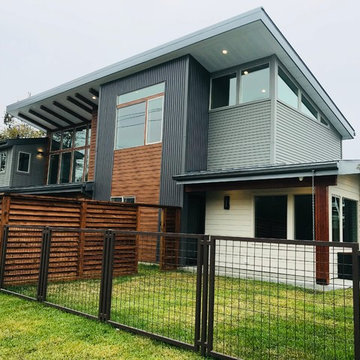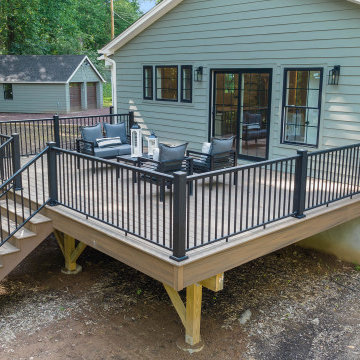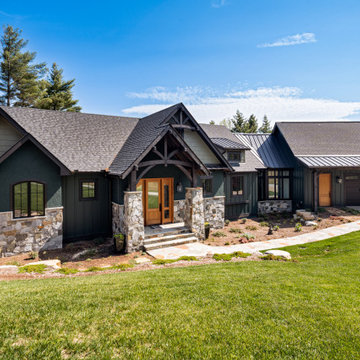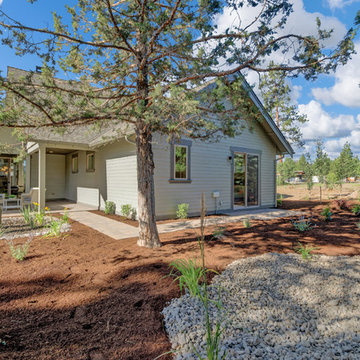257 Billeder af grønt hus med tag i forskellige materialer
Sorteret efter:
Budget
Sorter efter:Populær i dag
101 - 120 af 257 billeder
Item 1 ud af 3
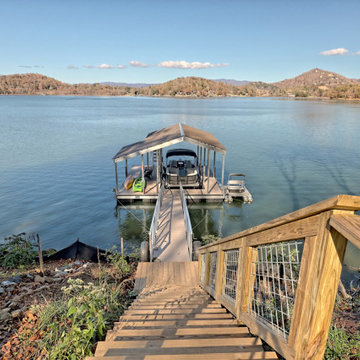
This gorgeous lake home sits right on the water's edge. It features a harmonious blend of rustic and and modern elements, including a rough-sawn pine floor, gray stained cabinetry, and accents of shiplap and tongue and groove throughout.
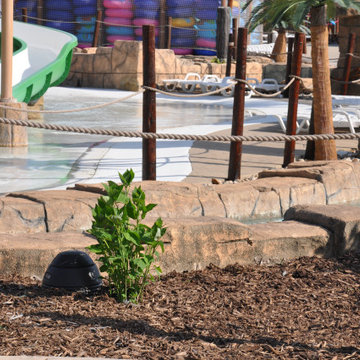
Existing park with no blueprints for underground utilities. We had to dig by hand to install 30,000 ft. of wire for 80 speakers. The sound improvement allowed the park to be ranked #2 in the nation from #4 and they get a lot of positive feed back from their guests.
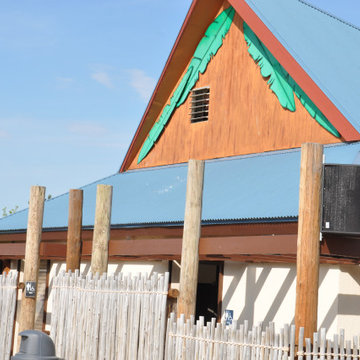
Existing park with no blueprints for underground utilities. We had to dig by hand to install 30,000 ft. of wire for 80 speakers. The sound improvement allowed the park to be ranked #2 in the nation from #4 and they get a lot of positive feed back from their guests.
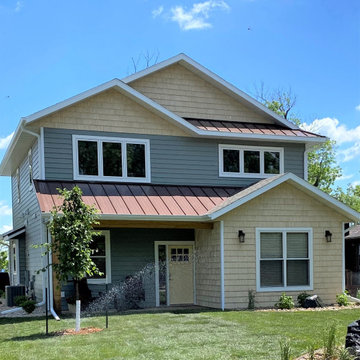
A bright and welcoming lake front home that maximizes views and space for hosting.
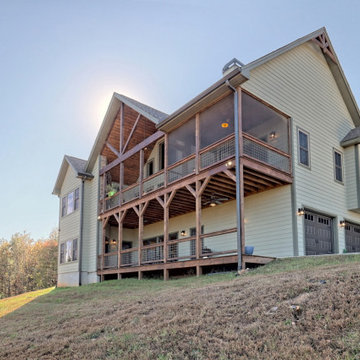
What a view! This custom-built, Craftsman style home overlooks the surrounding mountains and features board and batten and Farmhouse elements throughout.
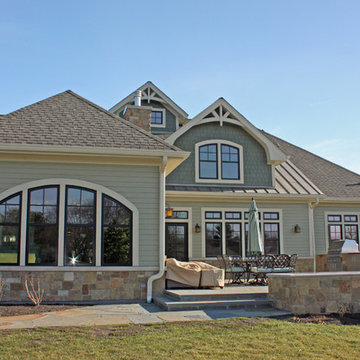
The front façade of the house is ready for Christmas! The front entry is accessed through an arched covered walkway. Covered porches flank the symmetrical front door location.
257 Billeder af grønt hus med tag i forskellige materialer
6
