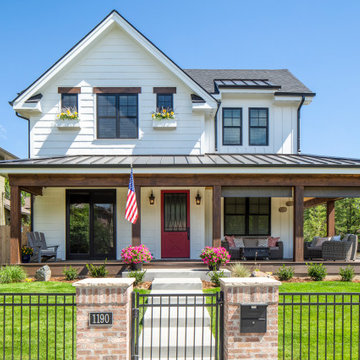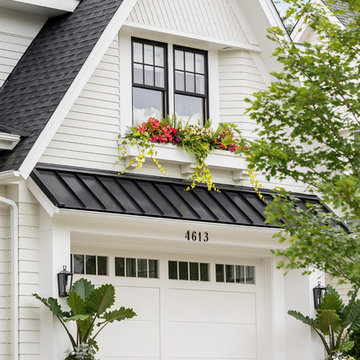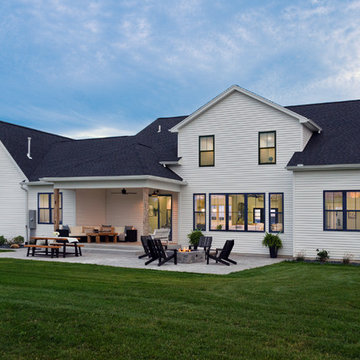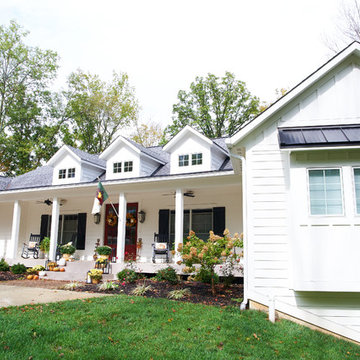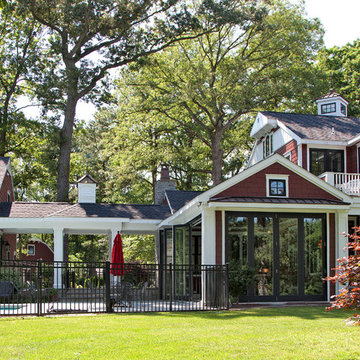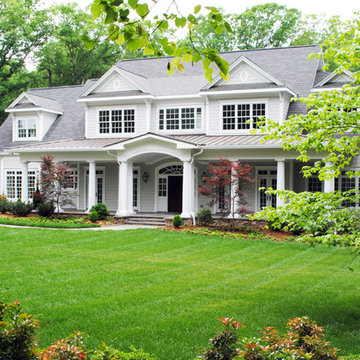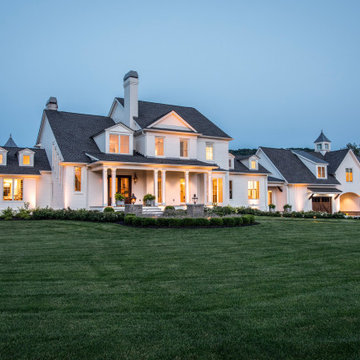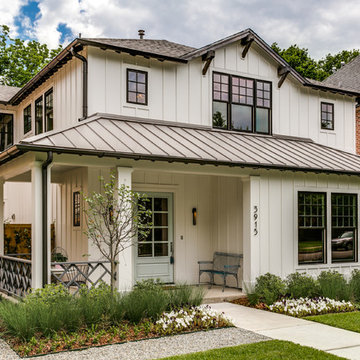3.464 Billeder af grønt hus med tag i forskellige materialer
Sorteret efter:
Budget
Sorter efter:Populær i dag
61 - 80 af 3.464 billeder
Item 1 ud af 3

Immaculate Lake Norman, North Carolina home built by Passarelli Custom Homes. Tons of details and superb craftsmanship put into this waterfront home. All images by Nedoff Fotography

Second story was added to original 1917 brick single story home. New modern steel canopy over front porch to disguise the area of the addition. Cedar shake shingles on gable of second floor. Matching brick brought up to the second floor on the left. Photo by Jess Blackwell

Marvin Windows - Slate Roof - Cedar Shake Siding - Marving Widows Award
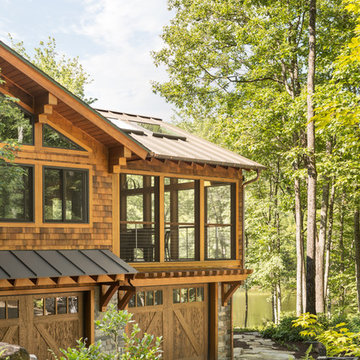
Lake house retreat.
Trent Bell Photography.
Richardson & Associates Landscape Architect

This stand-alone condominium takes a bold step with dark, modern farmhouse exterior features. Once again, the details of this stand alone condominium are where this custom design stands out; from custom trim to beautiful ceiling treatments and careful consideration for how the spaces interact. The exterior of the home is detailed with dark horizontal siding, vinyl board and batten, black windows, black asphalt shingles and accent metal roofing. Our design intent behind these stand-alone condominiums is to bring the maintenance free lifestyle with a space that feels like your own.

Aluminium cladding. Larch cladding. Level threshold. Large format sliding glass doors. Open plan living.

Charming and traditional, this white clapboard house seamlessly integrates modern features and amenities in a timeless architectural language.
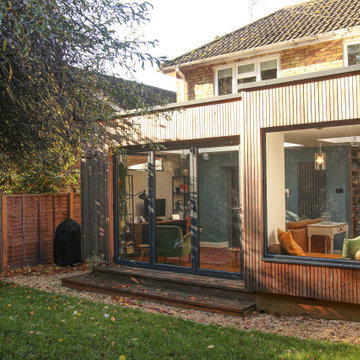
Individual larch timber battens with a discrete shadow gap between to provide a contemporary uniform appearance.
3.464 Billeder af grønt hus med tag i forskellige materialer
4
