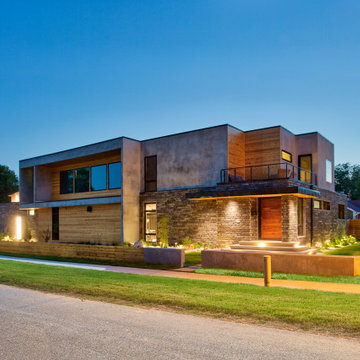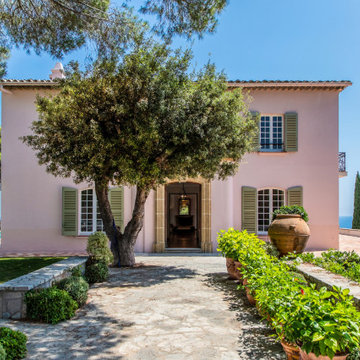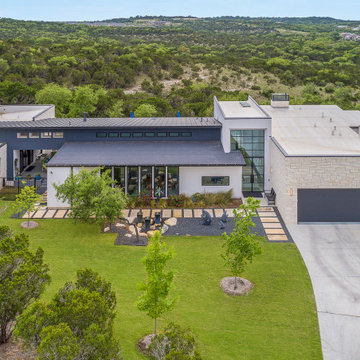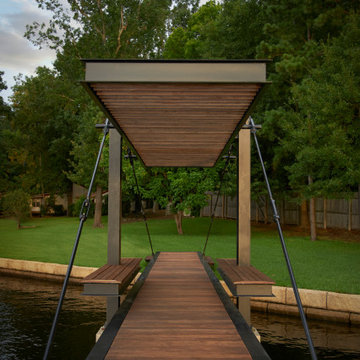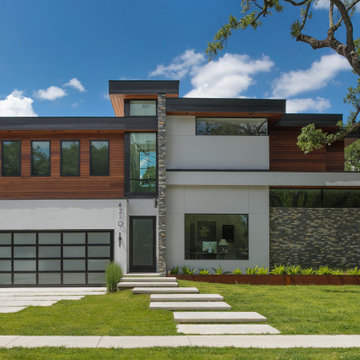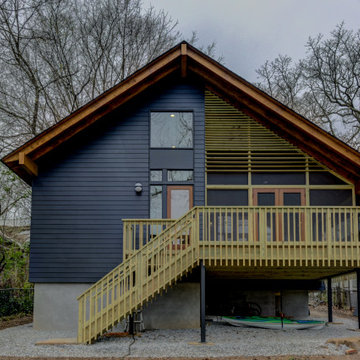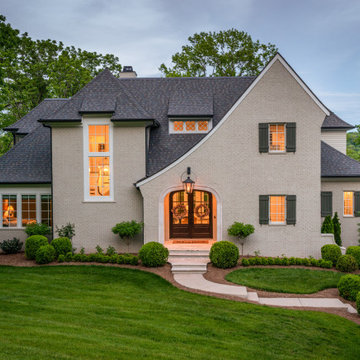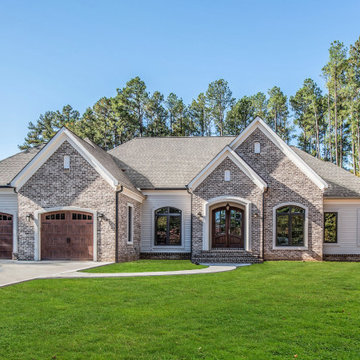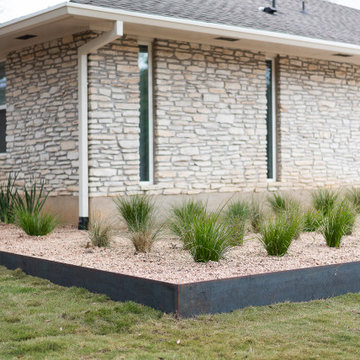345.126 Billeder af grønt hus
Sorteret efter:
Budget
Sorter efter:Populær i dag
141 - 160 af 345.126 billeder
Item 1 ud af 2

With minimalist simplicity and timeless style, this is the perfect Rocky Mountain escape!
This Mountain Modern home was designed around incorporating contemporary angles, mixing natural and industrial-inspired exterior selections and the placement of uniquely shaped windows. Warm cedar elements, grey horizontal cladding, smooth white stucco, and textured stone all work together to create a cozy and inviting colour palette that blends into its mountain surroundings.
The spectacular standing seam metal roof features beautiful cedar soffits to bring attention to the interesting angles.
This custom home is spread over a single level where almost every room has a spectacular view of the foothills of the Rocky Mountains.
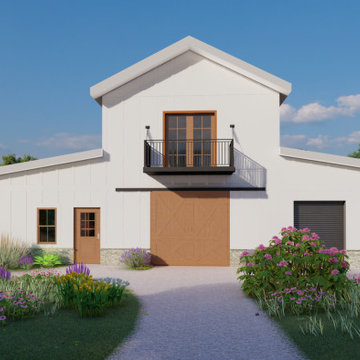
This large 2 bedroom original farmhouse design combines country living quaintess with modern minimalism.
The covered porch on the rear side provides an enclosed and peaceful space for retreat and calm.
A small rear balcony off the master bedroom is the perfect getaway for morning coffee.
A 3 car garage is tactfully incorporated into the design in order to maximize space for this cozy home.
Farm style doors provide easy access add an old style country feel.
Square Footage Breakdown
Total Heated Square Footage - 1582
1st Floor - 1460
2nd Floor- 122
Beds/Baths
Bedrooms: 2
Full bathrooms: 1.5
Foundation Type
Standard Foundations: Slab
Exterior Walls
Standard Type(s): 2x6 studs
Dimensions
Width: 72' 0"
Depth: 47' 10"
Max ridge height from finished first floor: 35'
Garage
Type: Attached
Area: 795 sq. ft.
Count: 3 Cars
Entry Location: Side
Ceiling Heights
Floor / Height: First Floor / 10' 0" Second Floor / 8' 0"
Roof Details
Primary Pitch: 6 on 12
Framing Type: Vaulted
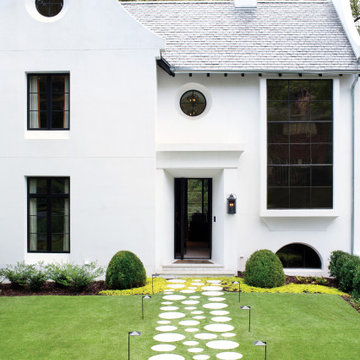
Hinkley Path Lights add impeccable style and safety to walkways and outdoor living environments to create sophisticated curb appeal. This item is available locally at Cardello Lighting.
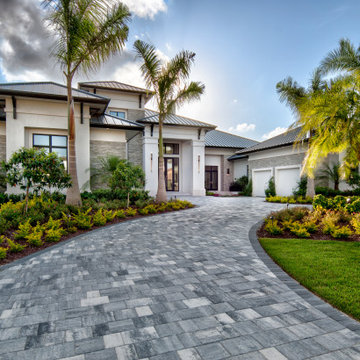
Modern luxury home design with stucco and stone accents. The contemporary home design is capped with a bronze metal roof.
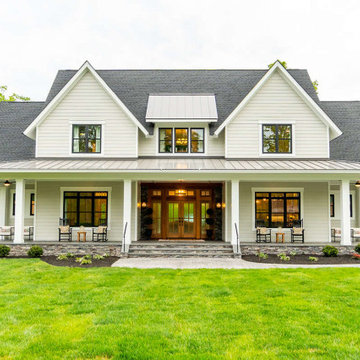
With a resounding interior footprint measuring approximately 3,952 square feet and exciting symmetrical exterior design, this Modern Farmhouse plan is complete with four bedrooms and four bathrooms in a two-story home design. Its architectural makeup is compiled of horizontal clapboard siding, gabled dormers, an extended covered front porch, and a stacked stone perimeter skirt. Along with the window arrangement, this house plan boasts an impressive curb appeal that flows right into its light and airy interior layout.
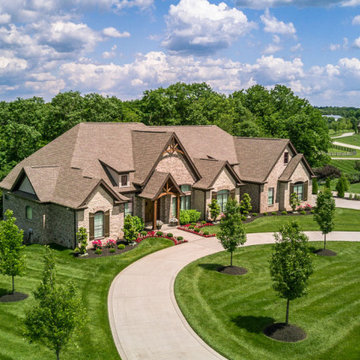
Custom Home in Prospect, Kentucky. Contact us for more information (502) 541-8789

Mike Besley’s Holland Street design has won the residential alterations/additions award category of the BDAA Sydney Regional Chapter Design Awards 2020. Besley is the director and building designer of ICR Design, a forward-thinking Building Design Practice based in Castle Hill, New South Wales.
Boasting a reimagined entry veranda, this design was deemed by judges to be a great version of an Australian coastal house - simple, elegant, tasteful. A lovely house well-laid out to separate the living and sleeping areas. The reworking of the existing front balcony and footprint is a creative re-imagining of the frontage. With good northern exposure masses of natural light, and PV on the roof, the home boasts many sustainable features. The designer was praised by this transformation of a standard red brick 70's home into a modern beach style dwelling.
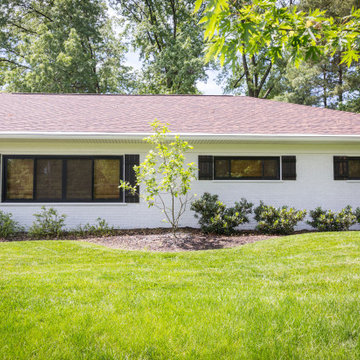
Here's a close up of the new exterior lighting on this ranch style home. These sconce lights are Miseno Chestertown.
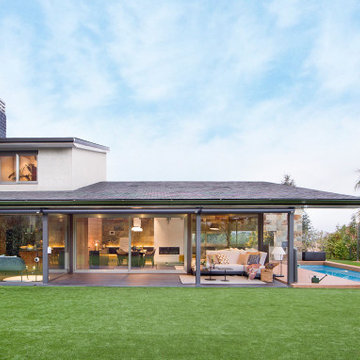
Sí, lo hemos encontrado. Aquí vive el verano y no se aburre. Viajar siempre está bien, pero quizás, en esta casa, lo de “quedarse” no se lleve tan mal. La tumbona, la palmera, el cóctel y el chapuzón nunca estuvieron tan cerca del salón y aquí el “todo incluido” incluye todo lo que salga de esa fabulosa cocina con vistas, su celler o de la barbacoa de más allá. Quizás, lo único que haga falta aquí para vivir una auténtica vacación sean las maletas o el jetlag (y eso tiene fácil solución)… Si así lo preferís, os lo podemos contar en inglés para ayudaros a entrar en #SummerMode.
345.126 Billeder af grønt hus
8

