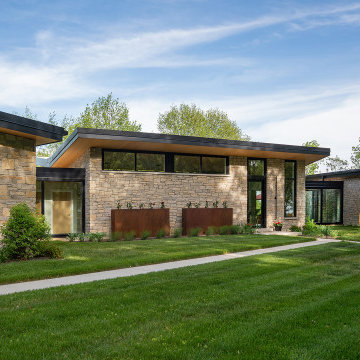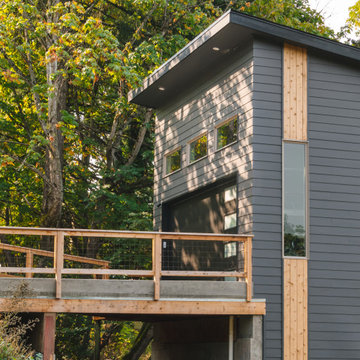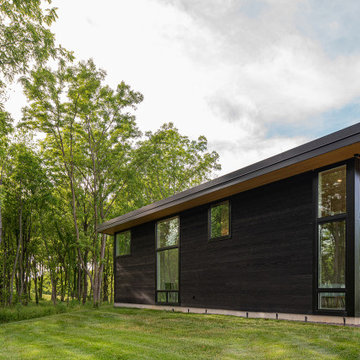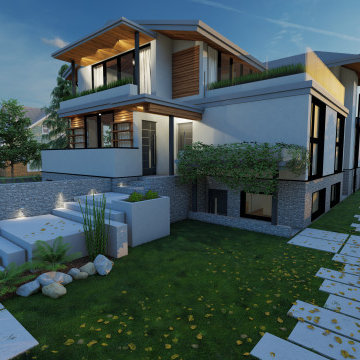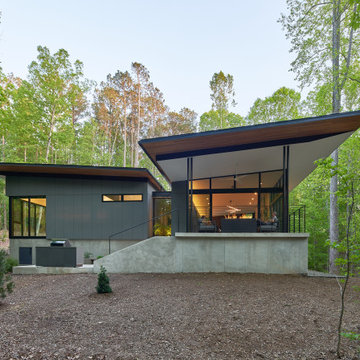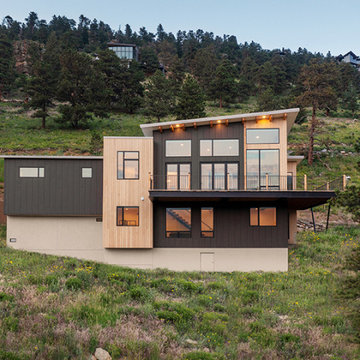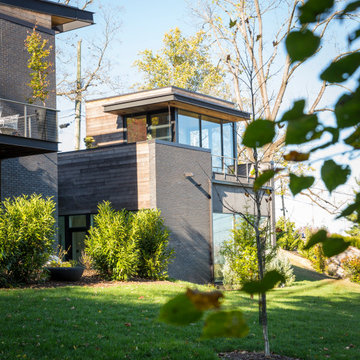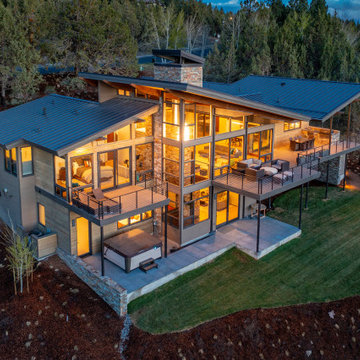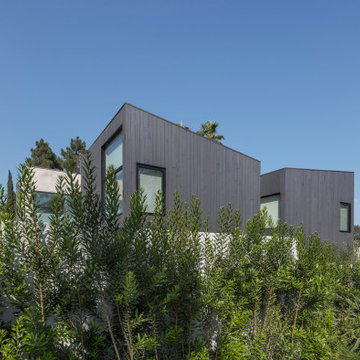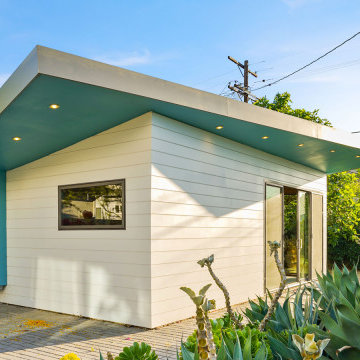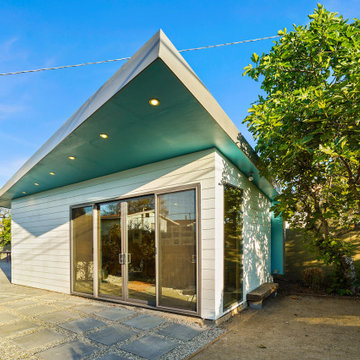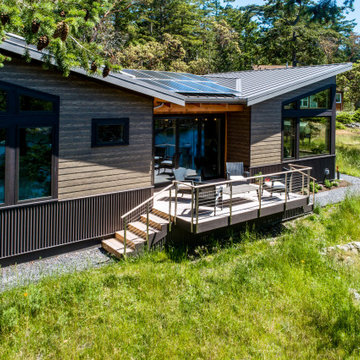192 Billeder af grønt hus
Sorteret efter:
Budget
Sorter efter:Populær i dag
41 - 60 af 192 billeder
Item 1 ud af 3
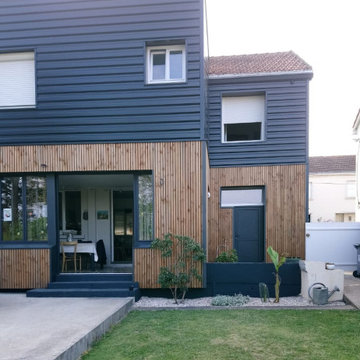
Redonner à la façade côté jardin une dimension domestique était l’un des principaux enjeux de ce projet, qui avait déjà fait l’objet d’une première extension. Il s’agissait également de réaliser des travaux de rénovation énergétique comprenant l’isolation par l’extérieur de toute la partie Est de l’habitation.
Les tasseaux de bois donnent à la partie basse un aspect chaleureux, tandis que des ouvertures en aluminium anthracite, dont le rythme resserré affirme un style industriel rappelant l’ancienne véranda, donnent sur une grande terrasse en béton brut au rez-de-chaussée. En partie supérieure, le bardage horizontal en tôle nervurée anthracite vient contraster avec le bois, tout en résonnant avec la teinte des menuiseries. Grâce à l’accord entre les matières et à la subdivision de cette façade en deux langages distincts, l’effet de verticalité est estompé, instituant ainsi une nouvelle échelle plus intimiste et accueillante.
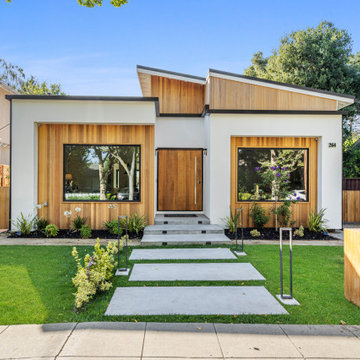
Moments away from downtown California Ave, dining, and Caltrain access, a new beginning awaits in this newly constructed modern masterpiece in Evergreen Park. This dream residence with 4 bedrooms and 3 bathrooms features a variety of amenities within its breathtaking interior. Upon entry through its spectacular oversized 8ft wide pivot door is a visually stunning and emotionally soothing sanctuary of simplicity in an expansive and wide-open floor plan. A single level home with wide french white oak floors flooded in natural light that seamlessly unifies every room. A breathtaking fireplace design that stuns from every angle defined with Porcelanosa imported tile that spans the entire 18ft high wall on both sides. Soaring ceiling heights of 18 ft that allow ample room to breathe, and an option to add up to 450 square feet of loft space. At the center of it all is the gourmet kitchen with custom Modern Cabinetry, a built-in refrigerator, wine room, a lavish and expansive kitchen island, waterfall-wrapped in extra thick Calacatta Borghini marble, that matches it’s simplicity with the fireplace. A Pecan wood finished breakfast bar is added along the marble edge adding just the right amount of warmth in the kitchen. Finally a built-in Miele appliance package guaranteed to satisfy the most demanding chef. The kitchen links to the dining and living areas maintaining the open floor plan. The warm flooring and clean lines from fine architectural craftsmanship complete the modern look you are looking for. Custom stone tile and marble highlight the bathrooms, and the Idyllic Master suite boasts an escape to the patio.
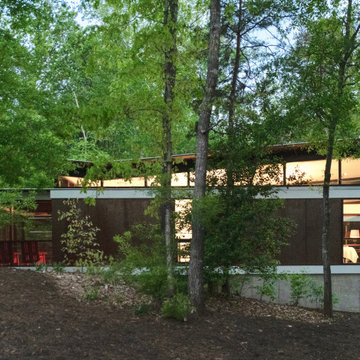
Holly Hill, a retirement home, whose owner's hobbies are gardening and restoration of classic cars, is nestled into the site contours to maximize views of the lake and minimize impact on the site.
Holly Hill is comprised of three wings joined by bridges: A wing facing a master garden to the east, another wing with workshop and a central activity, living, dining wing. Similar to a radiator the design increases the amount of exterior wall maximizing opportunities for natural ventilation during temperate months.
Other passive solar design features will include extensive eaves, sheltering porches and high-albedo roofs, as strategies for considerably reducing solar heat gain.
Daylighting with clerestories and solar tubes reduce daytime lighting requirements. Ground source geothermal heat pumps and superior to code insulation ensure minimal space conditioning costs. Corten steel siding and concrete foundation walls satisfy client requirements for low maintenance and durability. All light fixtures are LEDs.
Open and screened porches are strategically located to allow pleasant outdoor use at any time of day, particular season or, if necessary, insect challenge. Dramatic cantilevers allow the porches to project into the site’s beautiful mixed hardwood tree canopy without damaging root systems.
Guest arrive by vehicle with glimpses of the house and grounds through penetrations in the concrete wall enclosing the garden. One parked they are led through a garden composed of pavers, a fountain, benches, sculpture and plants. Views of the lake can be seen through and below the bridges.
Primary client goals were a sustainable low-maintenance house, primarily single floor living, orientation to views, natural light to interiors, maximization of individual privacy, creation of a formal outdoor space for gardening, incorporation of a full workshop for cars, generous indoor and outdoor social space for guests and parties.
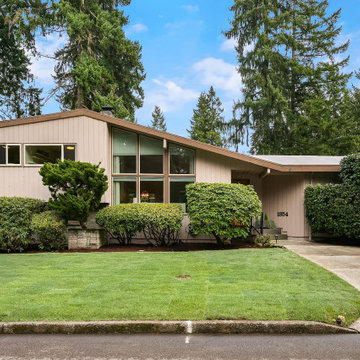
Midcentury home exterior with simple, but neatly landscaped garden with a grassy lawn and hedges.

A contemporary house that would sit well in the landscape and respond sensitively to its tree lined site and rural setting. Overlooking sweeping views to the South Downs the design of the house is composed of a series of layers, which echo the horizontality of the fields and distant hills.
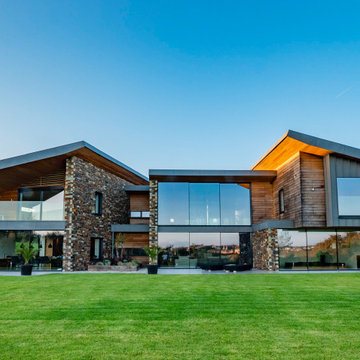
The Hide is a stunning, two-storey residential dwelling sitting above a Nature Reserve in the coastal resort of Bude.
Replacing an existing house of no architectural merit, the new design evolved a central core with two wings responding to site context by angling the wing elements outwards away from the core, allowing the occupiers to experience and take in the panoramic views. The large-glazed areas of the southern façade and slot windows horizontally and vertically aligned capture views all-round the dwelling.
Low-angled, mono-pitched, zinc standing seam roofs were used to contain the impact of the new building on its sensitive setting, with the roofs extending and overhanging some three feet beyond the dwelling walls, sheltering and covering the new building. The roofs were designed to mimic the undulating contours of the site when viewed from surrounding vantage points, concealing and absorbing this modern form into the landscape.
The Hide Was the winner of the South West Region LABC Building Excellence Award 2020 for ‘Best Individual New Home’.
Photograph: Rob Colwill
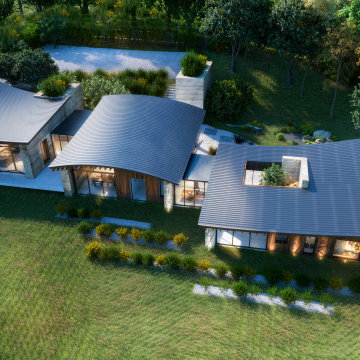
This birds eye view of the house demonstrates the stepped levels and how the design follows the contours of the slope. Each of the three blocks are connected by glazed link spaces. This design has a simple logic to arrange a large house on a sloping site, without the costs of excavating large quantities of material to cut into the slope.
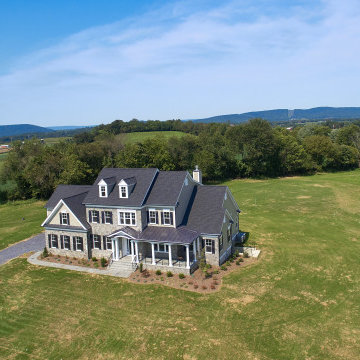
Gorgeous semi-custom home surrounded by beautiful greenery and open land. A stone pathway and stairs take you up the spacious front porch overlooking acres of scenic land.
192 Billeder af grønt hus
3
