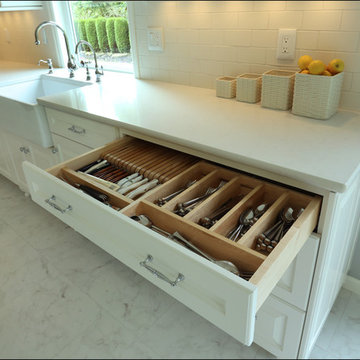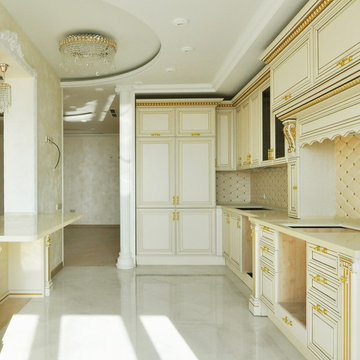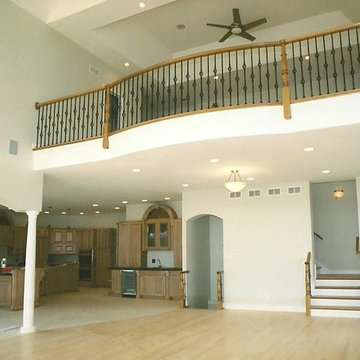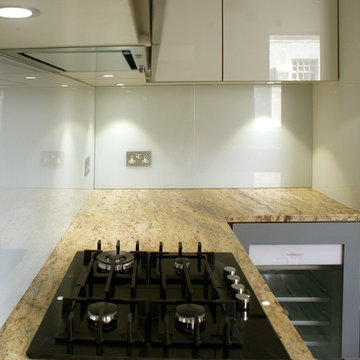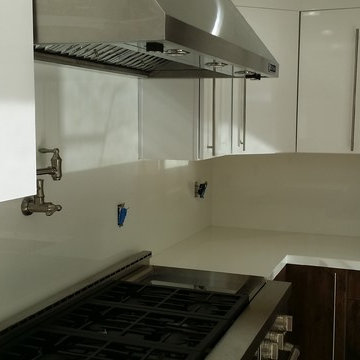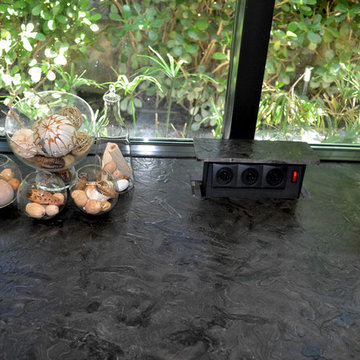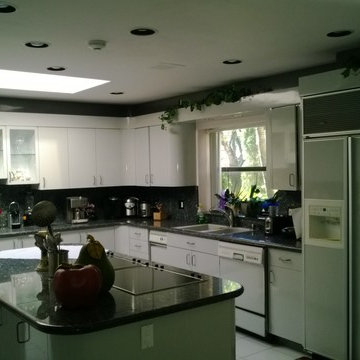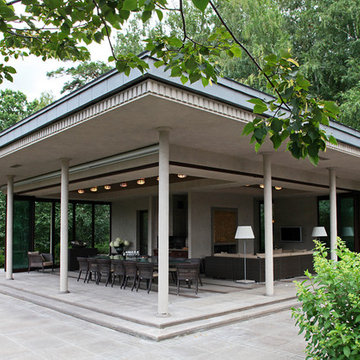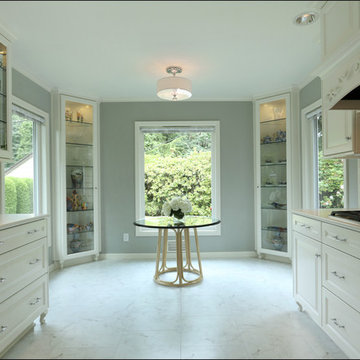144 Billeder af grønt køkken med marmorgulv
Sorteret efter:
Budget
Sorter efter:Populær i dag
81 - 100 af 144 billeder
Item 1 ud af 3
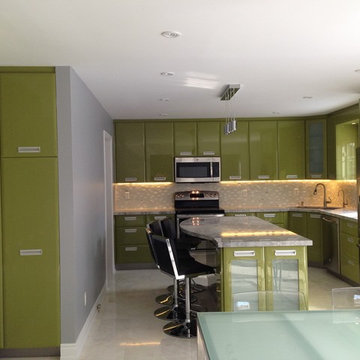
Cabinets Designed by Michael Hollenbeck
Renovation done by Roma Renovations
Removal of load bearing wall to open up kitchen with family room. Full main floor renovation.
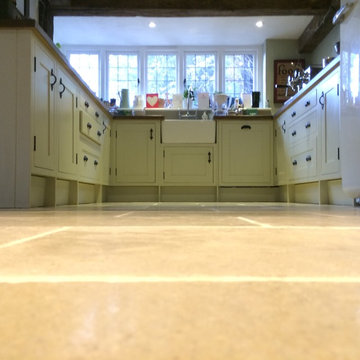
Refurbishment of a soiled Limestone floor Esher, Surrey. We deep cleaned the tiles and grout lines, diamond skimmed the sealed the floor on completion.
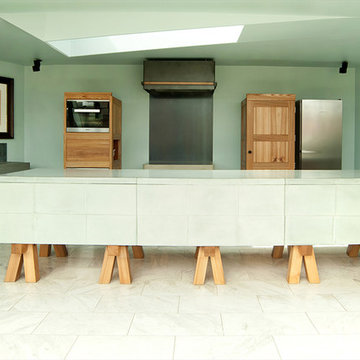
Private Wohnküche aus Massivholz und Blaustahl mit Betonoberflächen. Entwurf und Fertigung Elissavitis Möbel, Betonarbeiten von Michael Villanueva, think concrete. Fotos von Nike, Photodesign.
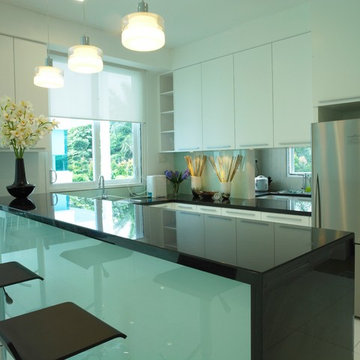
Modern Luxury Private Villa Interior Design. Call or Whatsapp at 0973539727. email: info@lucainteriordesign.com
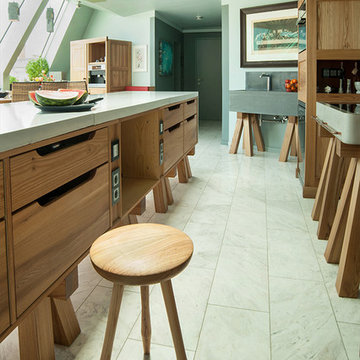
Private Wohnküche aus Massivholz und Blaustahl mit Betonoberflächen. Entwurf und Fertigung Elissavitis Möbel, Betonarbeiten von Michael Villanueva, think concrete. Fotos von Nike, Photodesign.
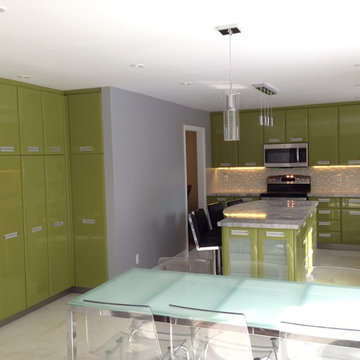
Cabinets Designed by Michael Hollenbeck
Renovation done by Roma Renovations
Removal of load bearing wall to open up kitchen with family room. Full main floor renovation.
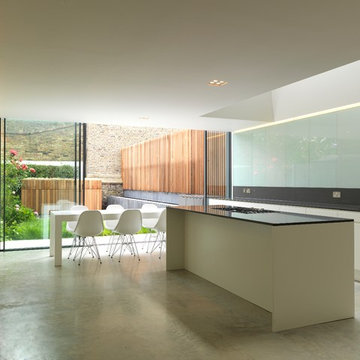
This contemporary kitchen was flooded with light after the installation of a fixed glass roof light and minimal windows sliding doors leading out into the garden. The flush threshold of the thin framed sliding doors connects the owner / occupants of the property with their garden and thus creating a seen of unity with the indoor and outdoor spaces.
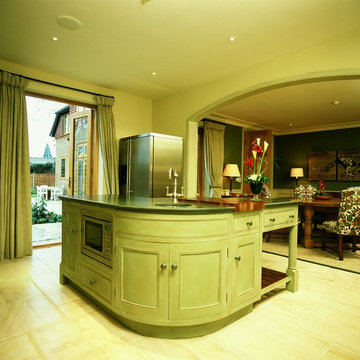
A very traditional house, that got a bespoke kitchen it deserved. Looking back we don't remember it being that green... honestly, it's not even green!
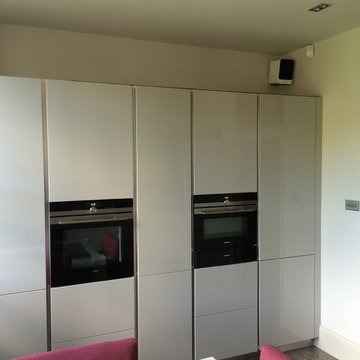
BESPOKE FITTED SCHMIDT KITCHEN FITTED BY OUR LOUGHTON BRANCH - KASHMIR GREY HIGH GLOSS
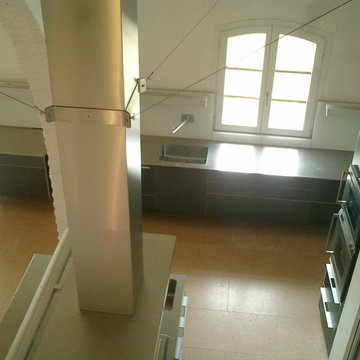
Nel complesso storico di Villa Mannelli ad Empoli, si trovava l’area delle ex scuderie per il ricovero dei cavalli destinata ad essere trasformata in residenziale. Il volume in oggetto era pieno di suggestioni con uno spazio giorno unico di mt 14x6 con due archi in pietra che sorreggevano il sovrastante solaio a voltoline. Su questo spazio si affacciavano 3 vani interni che a loro volta si prospettavano su una corte interna. La scelta progettuale primaria è stata quella di preservare il grande spazio voltato per adibirlo a un open space pranzo/soggiorno su cui si affaccia un soppalco che ha permesso di creare al suo interno 2 bagni e di ampliare una dei vani esistenti per adibirla a camera. Anche l’altro vano restante all’interno dell’edificio è stato adibito a camera e, sfruttando l’altezza esistente di circa 6,5 mt è stato ricavato un soppalco adibito a zona armadi da cui si accede al soppalco della zona soggiorno su cui è stata posizionata una vasca idromassaggio a vista. Per dare estrema luminosità ai vani, tenendo conto delle misure esigue delle finestre esistenti, si è optato per un colore bianco vino di tutte le pareti e dei soffitti alleggerendo ulteriormente le superfici utilizzando parapetti in vetro sia per il soppalco che per la scala.
144 Billeder af grønt køkken med marmorgulv
5
