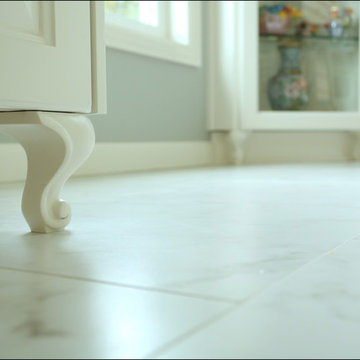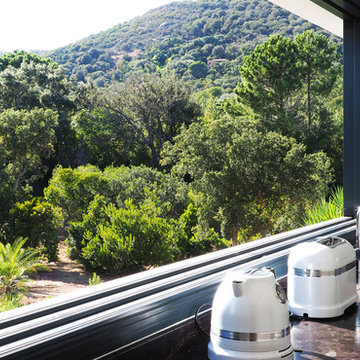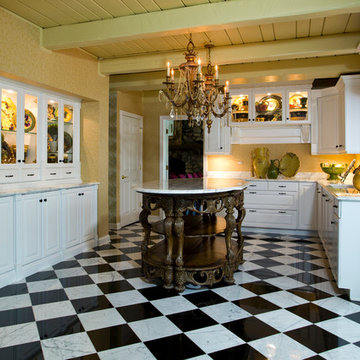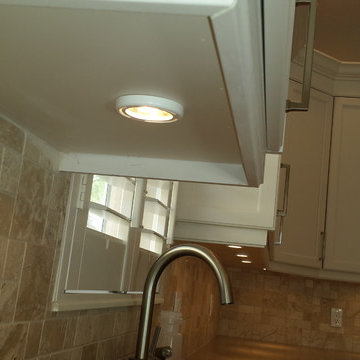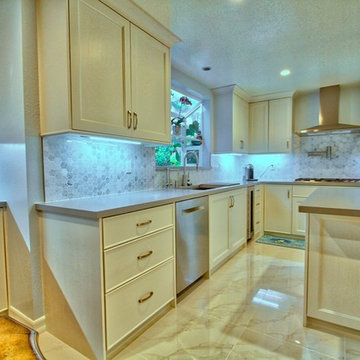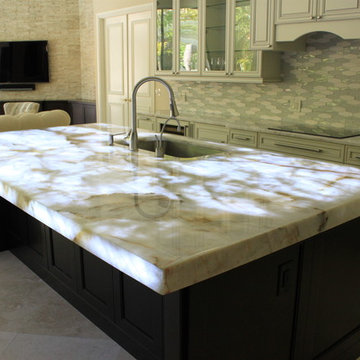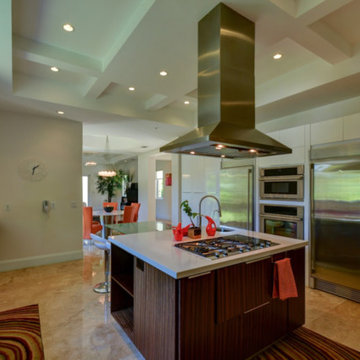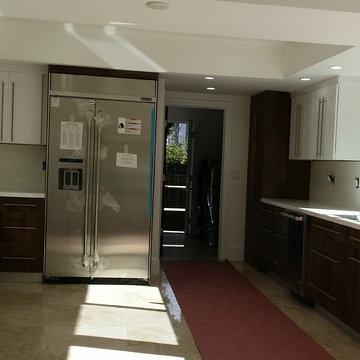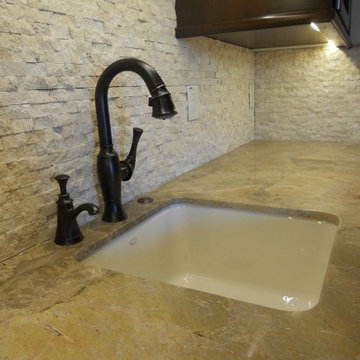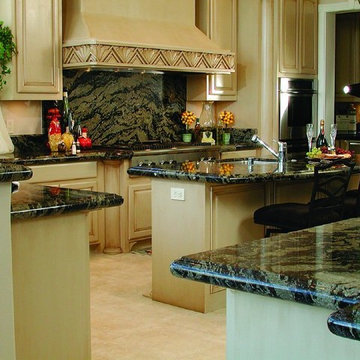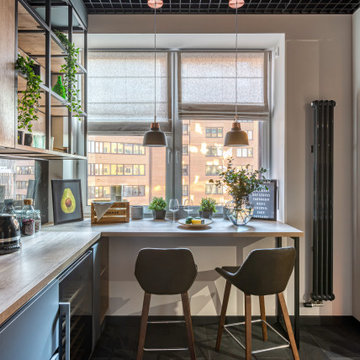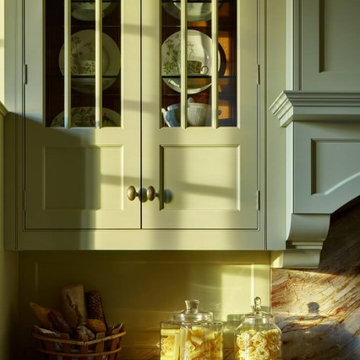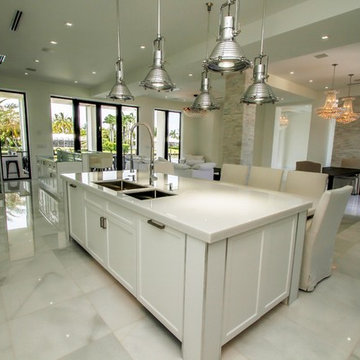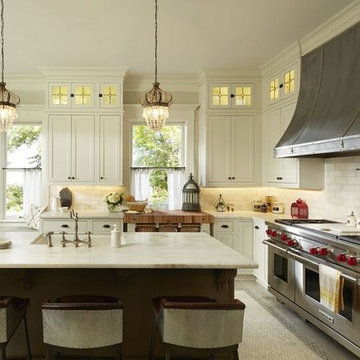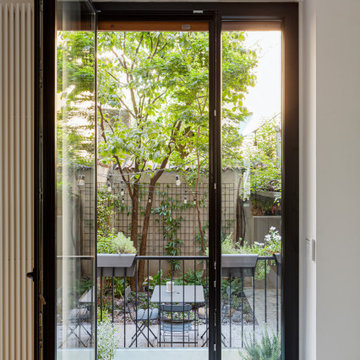144 Billeder af grønt køkken med marmorgulv
Sorteret efter:
Budget
Sorter efter:Populær i dag
101 - 120 af 144 billeder
Item 1 ud af 3
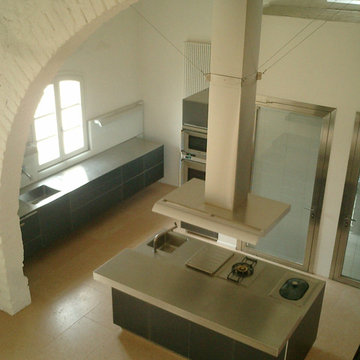
Nel complesso storico di Villa Mannelli ad Empoli, si trovava l’area delle ex scuderie per il ricovero dei cavalli destinata ad essere trasformata in residenziale. Il volume in oggetto era pieno di suggestioni con uno spazio giorno unico di mt 14x6 con due archi in pietra che sorreggevano il sovrastante solaio a voltoline. Su questo spazio si affacciavano 3 vani interni che a loro volta si prospettavano su una corte interna. La scelta progettuale primaria è stata quella di preservare il grande spazio voltato per adibirlo a un open space pranzo/soggiorno su cui si affaccia un soppalco che ha permesso di creare al suo interno 2 bagni e di ampliare una dei vani esistenti per adibirla a camera. Anche l’altro vano restante all’interno dell’edificio è stato adibito a camera e, sfruttando l’altezza esistente di circa 6,5 mt è stato ricavato un soppalco adibito a zona armadi da cui si accede al soppalco della zona soggiorno su cui è stata posizionata una vasca idromassaggio a vista. Per dare estrema luminosità ai vani, tenendo conto delle misure esigue delle finestre esistenti, si è optato per un colore bianco vino di tutte le pareti e dei soffitti alleggerendo ulteriormente le superfici utilizzando parapetti in vetro sia per il soppalco che per la scala.
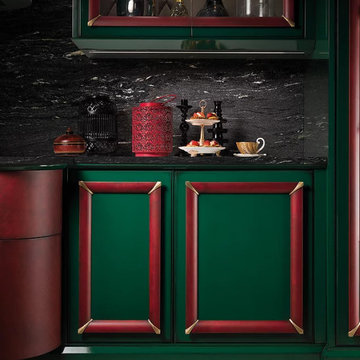
The Gran Duca line by Houss Expo gets its inspiration from the American Art Deco style, more specifically the one in its second stage, that of the "streamlining" (featuring sleek, aerodynamic lines).
From the American creativity that combined efficiency, strength, and elegance, a dream comes true to give life to an innovative line of furniture, fully customizable, and featuring precious volumes, lines, materials, and processing: Gran Duca.
The Gran Duca Collection is a hymn to elegance and great aesthetics but also to functionality in solutions that make life easier and more comfortable in every room, from the kitchen to the living room to the bedrooms.
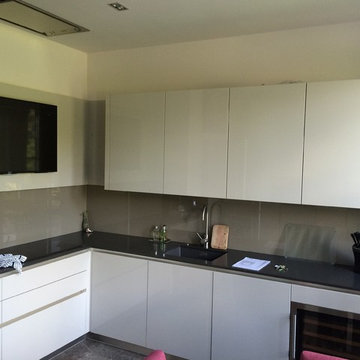
BESPOKE FITTED SCHMIDT KITCHEN FITTED BY OUR LOUGHTON BRANCH - KASHMIR GREY HIGH GLOSS
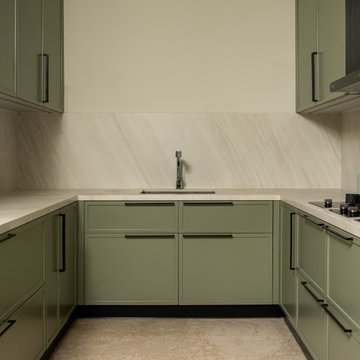
Contrasting to the prevailing sandy tones, the choice of an olive hue infuses the kitchen with a refreshing vitality. The panelled shutters are complemented with sleek black handles. The top and bottom cabinets meet with a white grey porcelain tile that is plastered not only on the backsplash but also as the counter, elevating the culinary experience.
Dune - A beachy celebration
Project completed in 2022
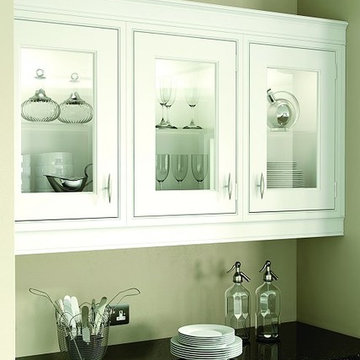
Classic smooth painted finishing, but with a twist. The Burlington marries enduring and perceptive styling with a delicate overlow detailing. The result is emphatically sophisticated, communicative and compelling. The island and dresser unit are finished in the strong Overcoat Blue, the mantle and glazed wall units in Snow, and the base units and tall housings in Taupe Grey.
This kitchen utilises an array of unique accessories to stunning visual effect.
The open island end unit is not only aesthetically attractive but functional too. The right hand end of the island unit is softened using curved fascias, and the Acanthus corbels are another point of noteworthy craftsmanship.
Two curved dresser doors are used to create a mirrored shelving area and a genuine talking point that will be the envy of family and friends.
If sophistication and luxury are what you are looking for, look no further than the Burlington.
We’ve created an exceptional palette of 21 painted finishes, plus the option for bespoke tailor made finishes. All the options have been specifically designed to blend and combine in a multitude of variations. Don’t be afraid to mix different finishes – they are intended so that you can create an environment completely personalised to your requirements.
144 Billeder af grønt køkken med marmorgulv
6
