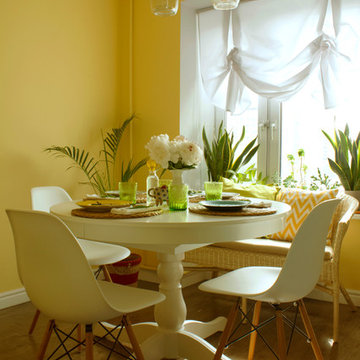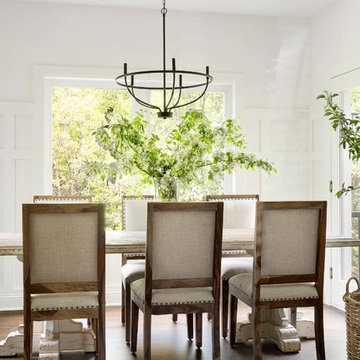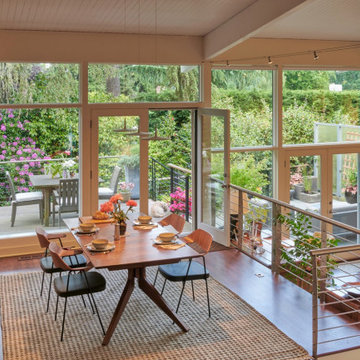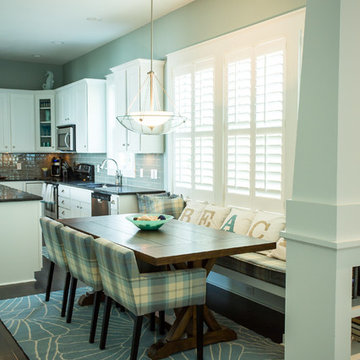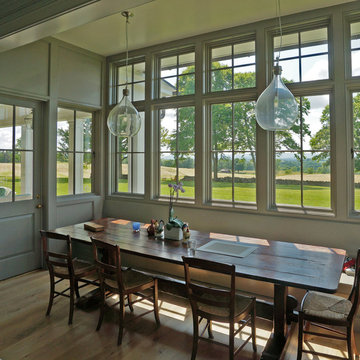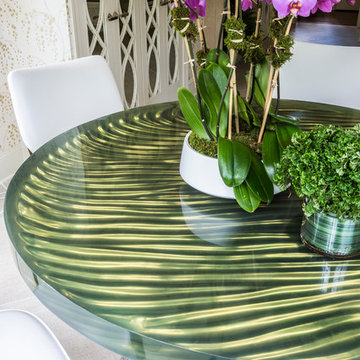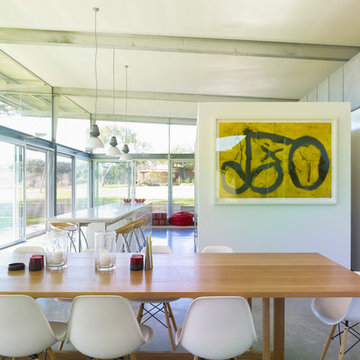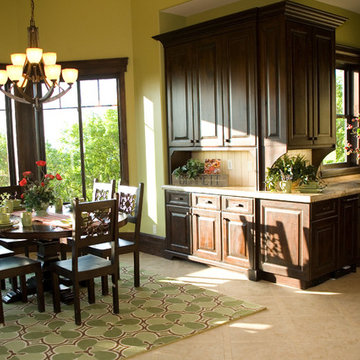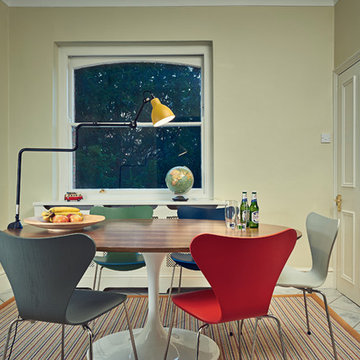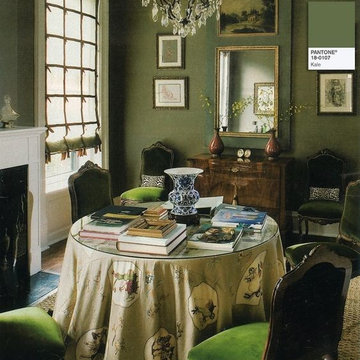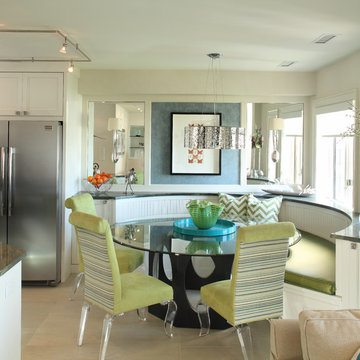891 Billeder af grønt køkken med spiseplads
Sorteret efter:
Budget
Sorter efter:Populær i dag
101 - 120 af 891 billeder
Item 1 ud af 3
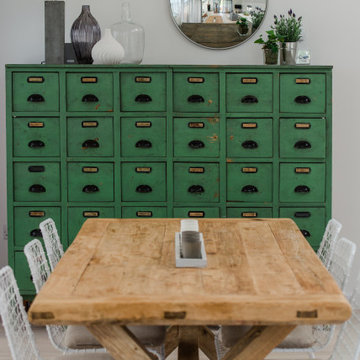
A new build penthouse apartment overlooking the Atlantic Ocean, was given character and warmth with the help of bespoke joinery, vintage furniture and an interior scheme blending old timber, brass and coastal colours. The result is an inviting coastal retreat with a Scandinavian edge, worthy of the luxury holiday home rental income it achieves.
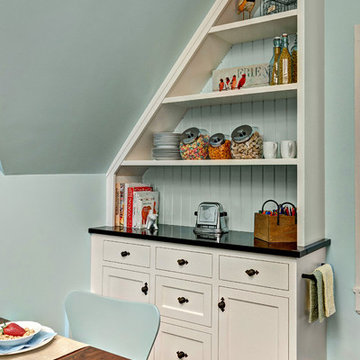
2013 ASID Showcase House
2013 2nd place NKBA Small Kitchen Award
Mary Maney, ASID, AKBD designed the kitchenette of this Bed & Breakfast home. The kitchenette is located on the 3rd floor in the private quarters of the home, close to the children’s bedrooms and family room. It is a multi-functioning space where the children can make a snack, do school work or craft projects.
A Herringbone patterned backsplash, with dark brown marble accent tile compliments the Cambria counter top and white cabinetry. This fully functioning kitchen has a fresh, clean look with design elements that hint to its vintage age.
Photography Mark Ehlen
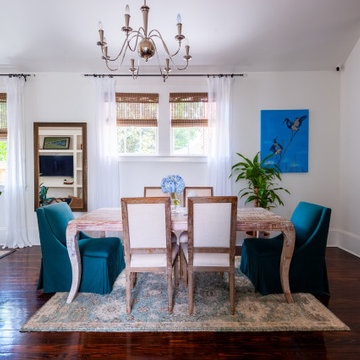
New Orleans uptown home with plenty of natural lighting
Transitional space between living room and dining room separated by large wall mirror and wood flooring
Natural woven shades and white sheer curtains to let the natural light in
Rustic dining room table with green accent chairs and light colored area rug underneath
Blue flowers and blue wall art to compliment the blue decor living room
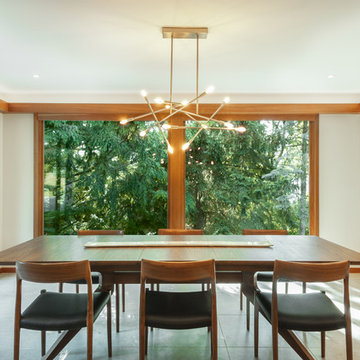
An 8-foot-wide addition to the end of this mid-century modern gem of a home designed by the well-known local modernist architect Robert Metcalf allowed the former galley kitchen to be enlarged and modernized. The eating nook and the kitchen were flipped, moving the kitchen closer to the garage and the eating area to the end of the house to take advantage of the gorgeous view. Clean lines, glass tile backsplashes, and a glass breakfast counter give the home an update that fits beautifully with the original architect’s design. The breezeway between the garage and the house was partially filled in to become a small mud room and a walk-in pantry.
Contractor: D.A. Haig Contracting LLC
Photos: Emily Rose Imagery
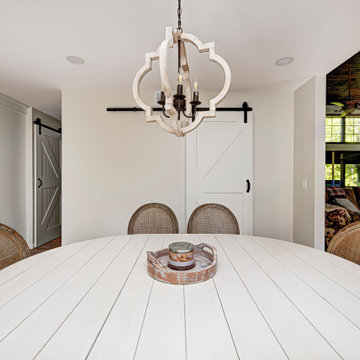
This elegant home remodel created a bright, transitional farmhouse charm, replacing the old, cramped setup with a functional, family-friendly design.
In the dining area adjacent to the kitchen, an elegant oval table takes center stage, surrounded by beautiful chairs and a stunning lighting fixture, creating an inviting atmosphere for family gatherings and meals.
---Project completed by Wendy Langston's Everything Home interior design firm, which serves Carmel, Zionsville, Fishers, Westfield, Noblesville, and Indianapolis.
For more about Everything Home, see here: https://everythinghomedesigns.com/
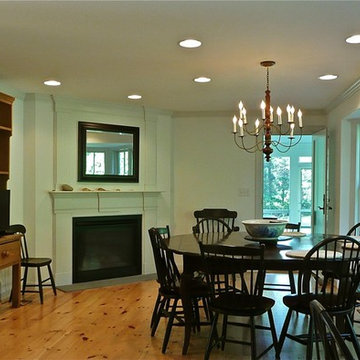
The house on Cranberry Lane began with a reproduction of a historic “half Cape” cottage that was built as a retirement home for one person in 1980. Nearly thirty years later, the next generation of the family asked me to incorporate the original house into a design that would accomodate the extended family for vacations and holidays, yet keep the look and feel of the original cottage from the street. While they wanted a traditional exterior, my clients also asked for a house that would feel more spacious than it looked, and be filled with natural light.
Inside the house, the materials and details are traditional, but the spaces are not. The open kitchen and dining area is long and low, with windows looking out over the gardens planted after the original cottage was built. A door at the far end of the room leads to a screened porch that serves as a hub of family life in the summer.
All the interior trim, millwork, cabinets, stairs and railings were built on site, providing character to the house with a modern spin on traditional New England craftsmanship.
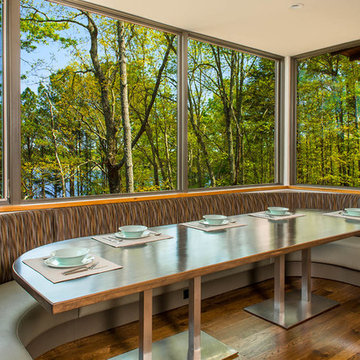
Dining banquette.
Lee Grider Photography - http://lgp.pixpawebsites.com/#/?i=413

Custom dining room fireplace surround featuring authentic Moroccan zellige tiles. The fireplace is accented by a custom bench seat for the dining room. The surround expands to the wall to create a step which creates the new location for a home bar.
891 Billeder af grønt køkken med spiseplads
6
