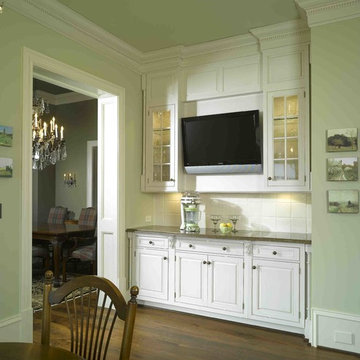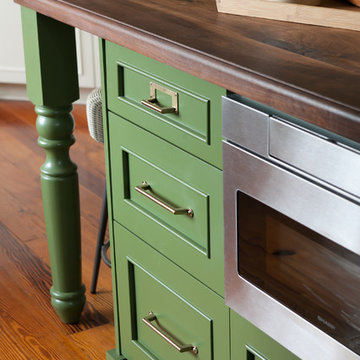6.773 Billeder af grønt køkken
Sorteret efter:
Budget
Sorter efter:Populær i dag
161 - 180 af 6.773 billeder
Item 1 ud af 3

La cuisine toute en longueur, en vert amande pour rester dans des tons de nature, comprend une partie cuisine utilitaire et une partie dînatoire pour 4 personnes.
La partie salle à manger est signifié par un encadrement-niche en bois et fond de papier peint, tandis que la partie cuisine elle est vêtue en crédence et au sol de mosaïques hexagonales rose et blanc.
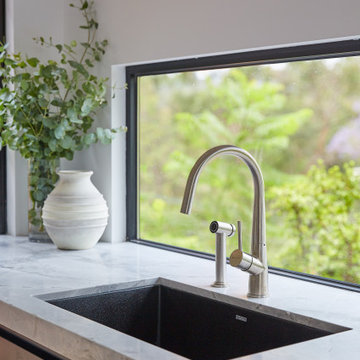
Kitchen transformation in our Perrie Designs #Renointhecove project in Sydney's Middle Cove. Black satin polyurethane cabinets, Super White Dolomite Splashback and Island with Shadowline edging, Navurban oakwood feature niches and oak Herringbone floors.

beautiful white kitchen in new luxury home with island, pendant lights, and hardwood floors. Island and Counters are Black, Hardwood Floors are Dark, and Cabinets, Backsplash, and Woodwork are White

Large Frost colored island with a thick counter top gives a more contemporary look.

This Kitchen was renovated into an open concept space with a large island and custom cabinets - that provide ample storage including a wine fridge and coffee station.
The details in this space reflect the client's fun personalities! With a punch of blue on the island, that coordinates with the patterned tile above the range. The funky bar stools are as comfortable as they are fabulous. Lastly, the mini fan cools off the space while industrial pendants illuminate the island seating.
Maintenance was also at the forefront of this design when specifying quartz counter-tops, porcelain flooring, ceramic backsplash, and granite composite sinks. These all contribute to easy living.
Builder: Wamhoff Design Build
Photographer: Daniel Angulo

Design, Fabrication, Install and Photography by MacLaren Kitchen and Bath
Cabinetry: Centra/Mouser Square Inset style. Coventry Doors/Drawers and select Slab top drawers. Semi-Custom Cabinetry, mouldings and hardware installed by MacLaren and adjusted onsite.
Decorative Hardware: Jeffrey Alexander/Florence Group Cups and Knobs
Backsplash: Handmade Subway Tile in Crackled Ice with Custom ledge and frame installed in Sea Pearl Quartzite
Countertops: Sea Pearl Quartzite with a Half-Round-Over Edge
Sink: Blanco Large Single Bowl in Metallic Gray
Extras: Modified wooden hood frame, Custom Doggie Niche feature for dog platters and treats drawer, embellished with a custom Corian dog-bone pull.

LOWELL CUSTOM HOMES, Lake Geneva, WI., - We say “oui” to French Country style in a home reminiscent of a French Country Chateau. The interior maintains its light airy feel with highly crafted details and a lovely kitchen designed with Plato Woodwork, Inc. cabinetry designed by Geneva Cabinet Company.
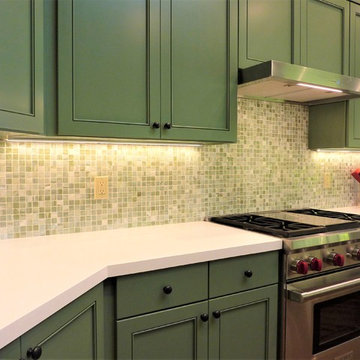
This gem shows how stunning a custom paint color can be! With gorgeous garden views, we wanted to reflect the outdoors in the kitchen, and the homeowners loved green, so we chose Benjamin Moore Cushing Green for the perimeter cabinets, which tie in beautifully to the natural stone slab at the island, and pair perfectly with the Lunada Bay mosaic tile backsplash. Tons of natural light, vaulted ceilings with skylights, and an open layout make for a delightful place to cook!
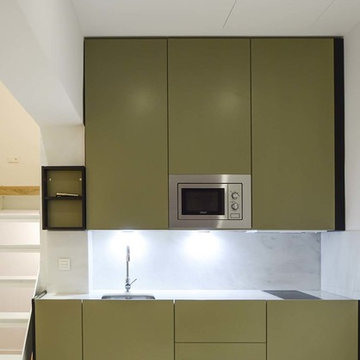
El mobiliario de la cocina se ha diseñado como un mueble de oficina o salón, ocultando el canto de la encimera y las patas, con unas puertas que los cubren. El subrayado vertical de los muebles ayuda a crear este efecto de bloque unitario, separado por la piedra natural del aplacado y la encimera. Las puerta son de tablero DM lacadas en color RAL 7034 satinado

This baking center has a kitchenaid mixer stand that can be lifted up to be flush with the countertops, then tucked away below the countertop when not in use. There is plenty of storage for rolling pins, measuring cups, etc. The right cabinet has vertical storage for baking + cookie sheets. Additionally, the toe kick can come out to provide a platform for the homeowner to stand on for additional height while baking.
Photography: Garett + Carrie Buell of Studiobuell/ studiobuell.com
6.773 Billeder af grønt køkken
9



