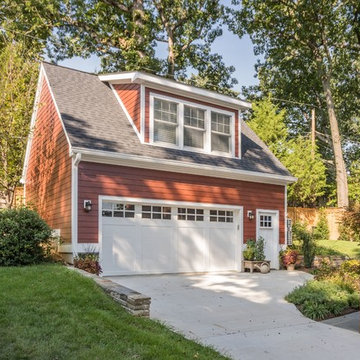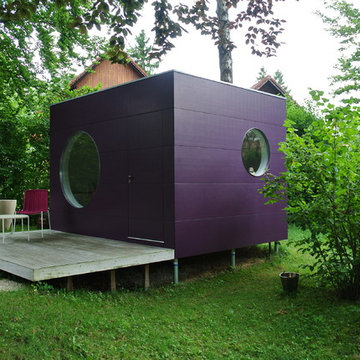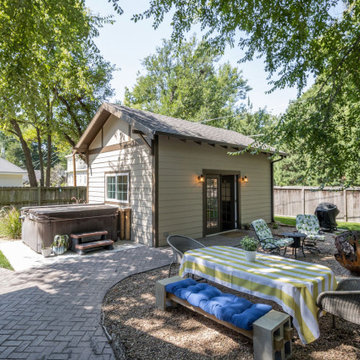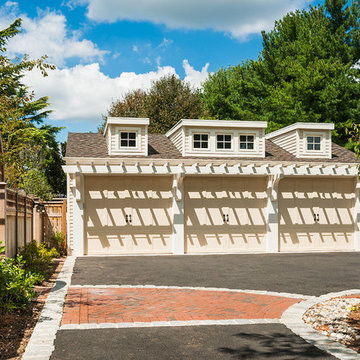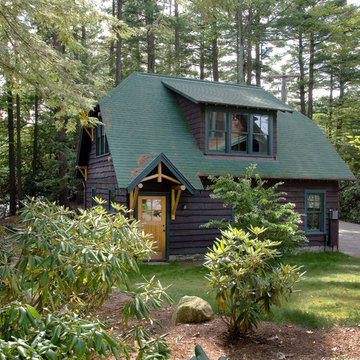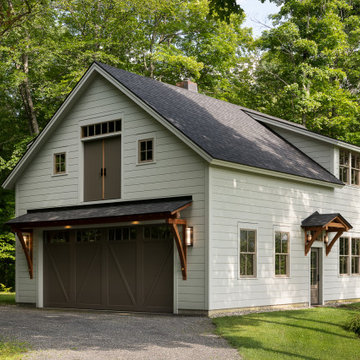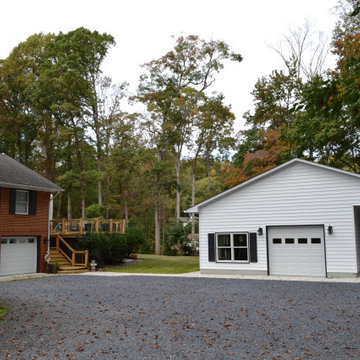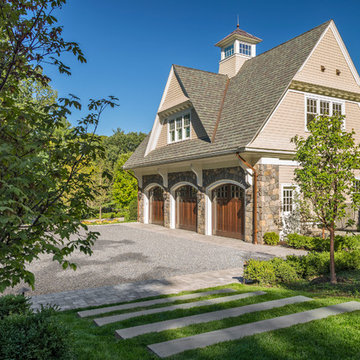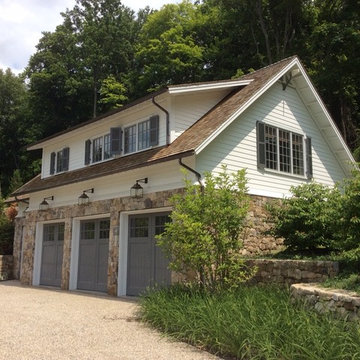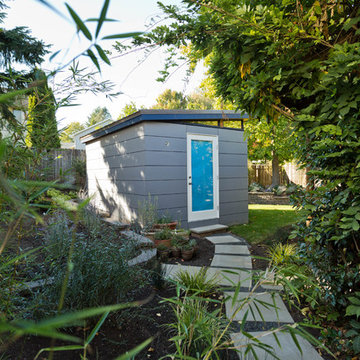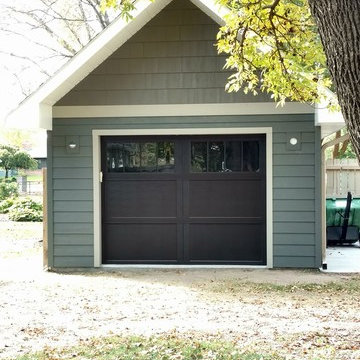907 Billeder af grønt kontor, atelier eller værksted
Sorteret efter:
Budget
Sorter efter:Populær i dag
241 - 260 af 907 billeder
Item 1 ud af 3
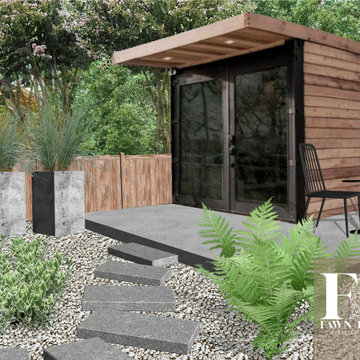
My clients knew their house didn't match their modern Scandinavian style. Located in South Charlotte in an older, well-established community, Sara and Ash had big dreams for their home. During our virtual consultation, I learned a lot about this couple and their style. Ash is a woodworker and business owner; Sara is a realtor so they needed help pulling a vision together to combine their styles. We looked over their Pinterest boards where I began to envision their mid-century, meets modern, meets Scandinavian, meets Japanese garden, meets Monterey style. I told you I love making each exterior unique to each homeowner!
⠀⠀⠀⠀⠀⠀⠀⠀⠀
The backyard was top priority for this family of 4 with a big wish-list. Sara and Ash were looking for a she-shed for Sara’s Peleton workouts, a fire pit area to hangout, and a fun and functional space that was golden doodle-friendly. They also envisioned a custom tree house that Ash would create for their 3-year-old, and an artificial soccer field to burn some energy off. I gave them a vision for the back sunroom area that would be converted into the woodworking shop for Ash to spend time perfecting his craft.
⠀⠀⠀⠀⠀⠀⠀⠀⠀
This landscape is very low-maintenance with the rock details, evergreens, and ornamental grasses. My favorite feature is the pops of black river rock that contrasts with the white rock
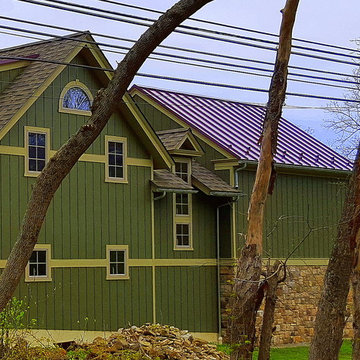
Custom built and designed Builder Garage and Entertainment Space. A thoughtful addition was added to design a Garage-Workshop by Nase Architects.
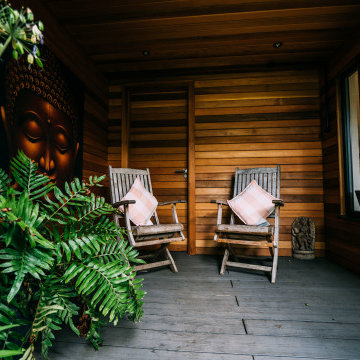
We design and build Garden rooms that look good from any angle.. We create outdoor rooms that sit and interact within your garden, spaces that are bespoke and built and designed around your own unique specifications.
Allow yourself to create your dream room and get into the Garden room.
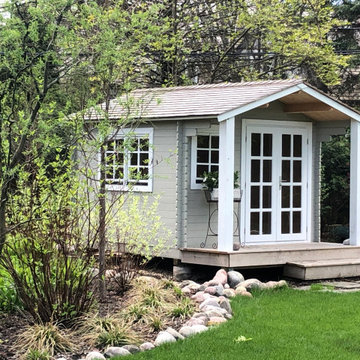
This wooden shed is gorgeous inside and out. Finished wood interior looks very cozy, and does not need any additional work - you can move in as soon as the shed is up!
The shed is customized on the 10x10 shed base by choosing cottage facade, adding double window, canopy and selecting T&G floor and roof kit for a complete look. You can find the shed at https://woodenshedkits.com/products/10-ft-x-10-ft-wooden-shed-kit
We finished the shed with ceder shingles, and added custom colons so the shed looks similar to a craftsman style house that this shed is adjacent to.
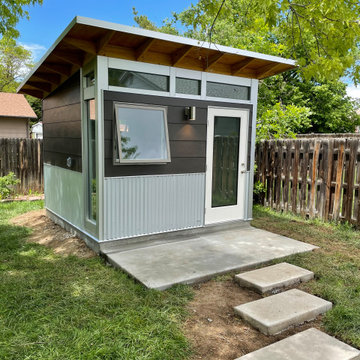
Shed Features:
• 10x10 Signature Series
• Brown Blaze block siding
• Factory OEM White door
• Natural Stained eaves
• Fawn Chestnut flooring
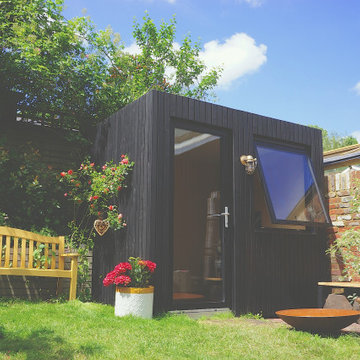
Our new Model of dedicated office pods with improved manufacture process and delivery. These pods come with underfloor heating for year round use, bluetooth ceiling speakers and dimmable LED down lights. As upgrade option we can manufacture with our newly developed pegboard storage and floating desks. Available in set sizes and configurations for professional home working use.
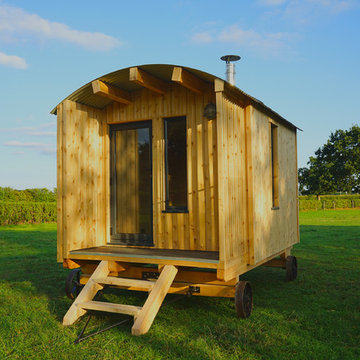
Bespoke Herdwick shepherd hut, 3.6m x 2.4m design and built for a garden office. The hut is clad in British western red cedar with a composite deck, aluminium windows and door, oak interior floor and oak plywood interior cladding.
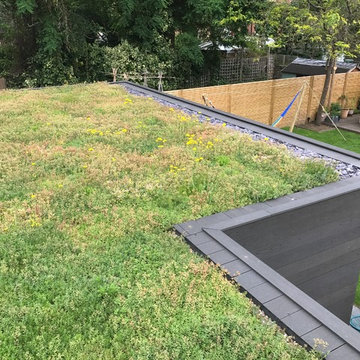
Multi functional garden room for a London family. This family needed more space and wanted to have a flexible space. This garden room has a green sedum roof.
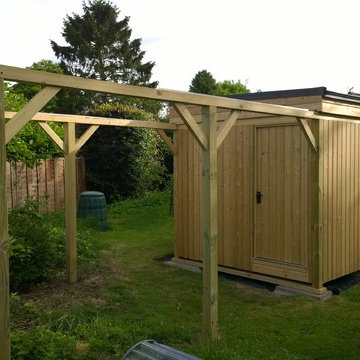
The observatory is built within a solid redwood frame. Each wall is installed within the frame, and this gives the flexibility to have floor sections at different heights for the various spaces within.
907 Billeder af grønt kontor, atelier eller værksted
13
