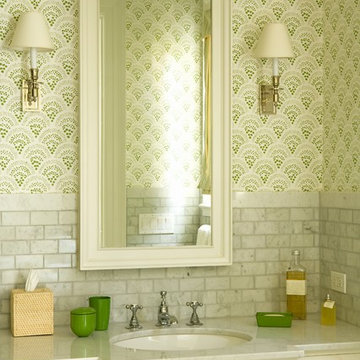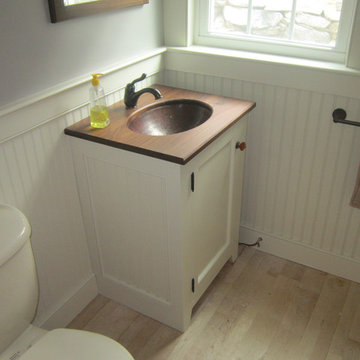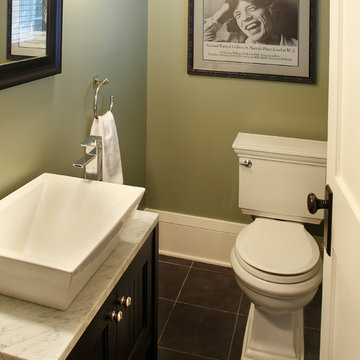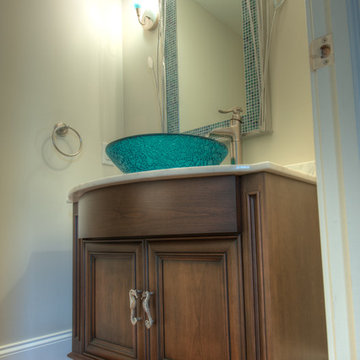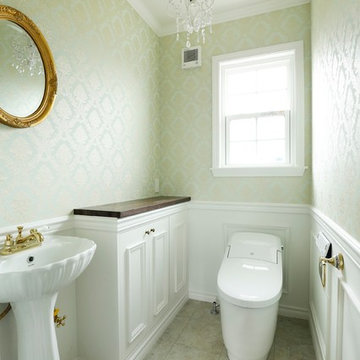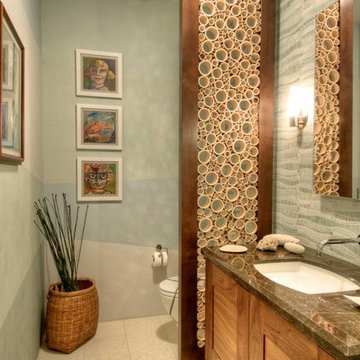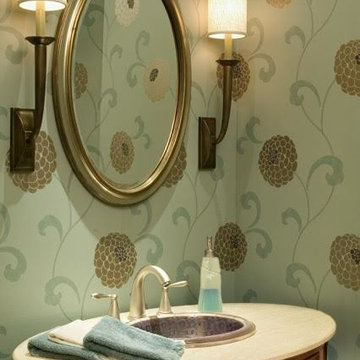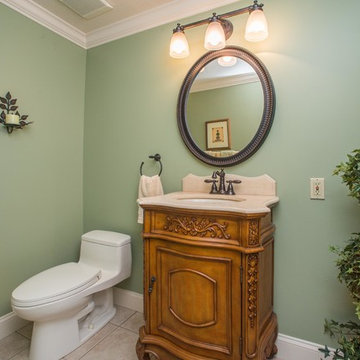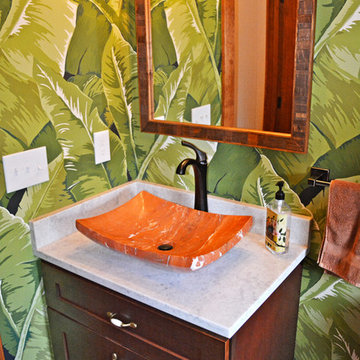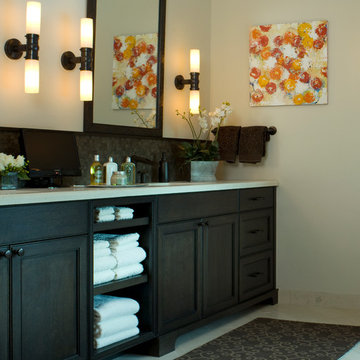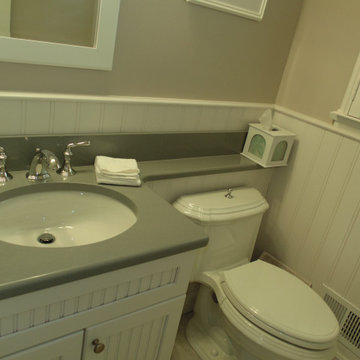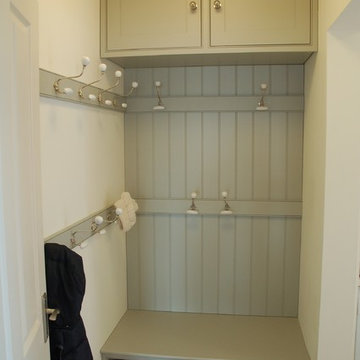42 Billeder af grønt lille badeværelse med låger med profilerede kanter
Sorteret efter:
Budget
Sorter efter:Populær i dag
1 - 20 af 42 billeder
Item 1 ud af 3
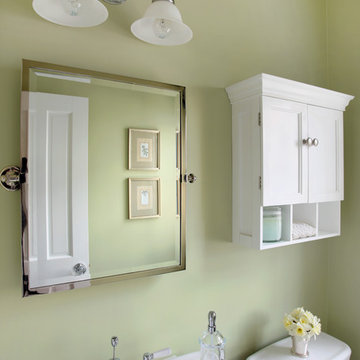
This bathroom was part of an addition to a home on Chicago's North Shore. The seamless addition was created by Award Winning Normandy Designer Vince Weber.

A small powder room was carved out of under-used space in a large hallway, just outside the kitchen in this Century home. Michael Jacob Photography

This historic 1840’s Gothic Revival home perched on the harbor, presented an array of challenges: they included a narrow-restricted lot cozy to the neighboring properties, a sensitive coastal location, and a structure desperately in need of major renovations.
The renovation concept respected the historic notion of individual rooms and connecting hallways, yet wanted to take better advantage of water views. The solution was an expansion of windows on the water siding of the house, and a small addition that incorporates an open kitchen/family room concept, the street face of the home was historically preserved.
The interior of the home has been completely refreshed, bringing in a combined reflection of art and family history with modern fanciful choices.
Adds testament to the successful renovation, the master bathroom has been described as “full of rainbows” in the morning.

Builder: Michels Homes
Interior Design: Talla Skogmo Interior Design
Cabinetry Design: Megan at Michels Homes
Photography: Scott Amundson Photography
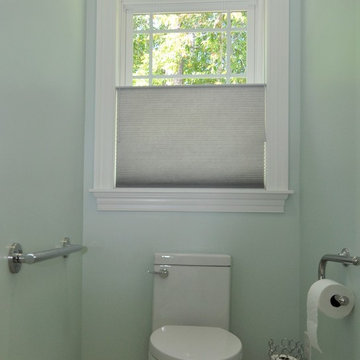
Toilet room with handrails and even a toilet paper holder that is also a handrail. Hunter Douglas top-down/Bottom-up window shades.

Late 1800s Victorian Bungalow i Central Denver was updated creating an entirely different experience to a young couple who loved to cook and entertain.
By opening up two load bearing wall, replacing and refinishing new wood floors with radiant heating, exposing brick and ultimately painting the brick.. the space transformed in a huge open yet warm entertaining haven. Bold color was at the heart of this palette and the homeowners personal essence.
42 Billeder af grønt lille badeværelse med låger med profilerede kanter
1

