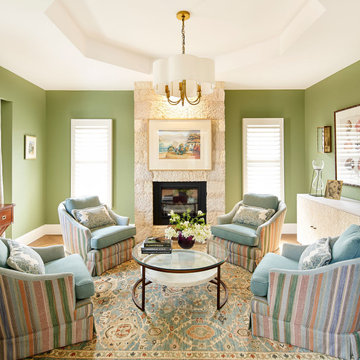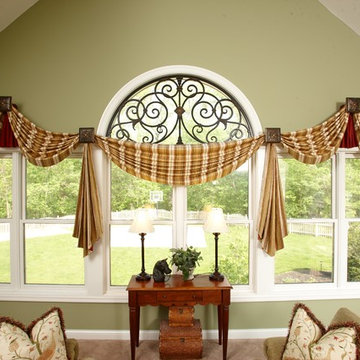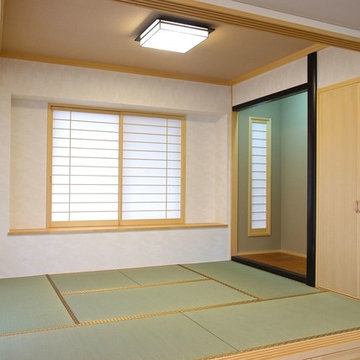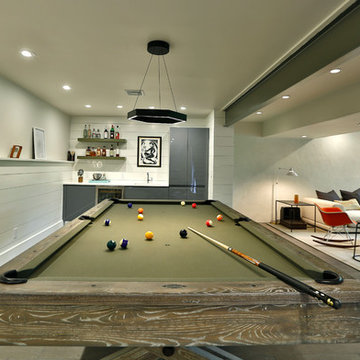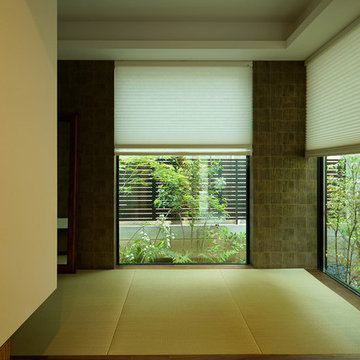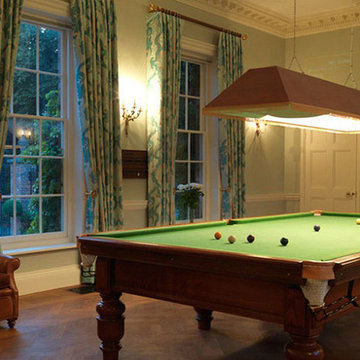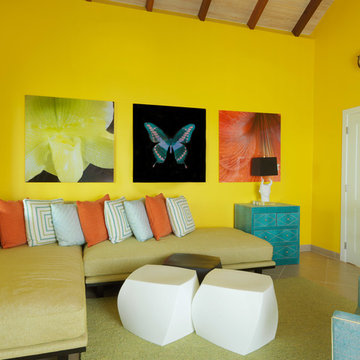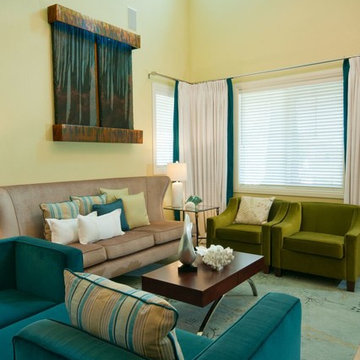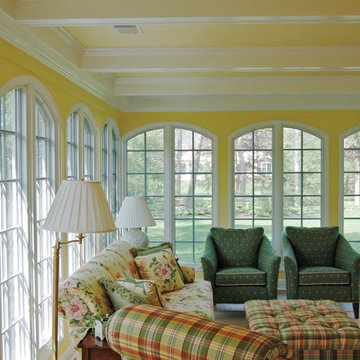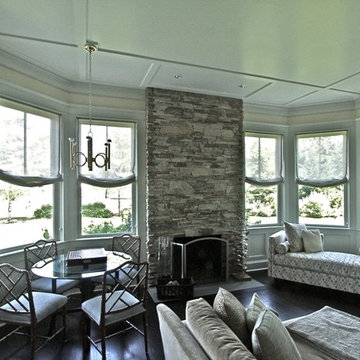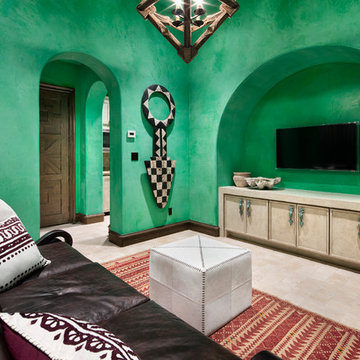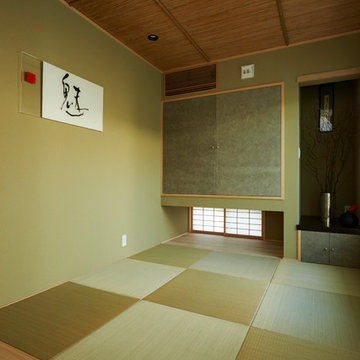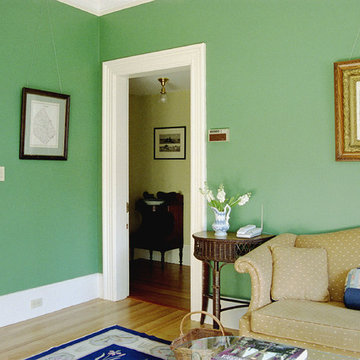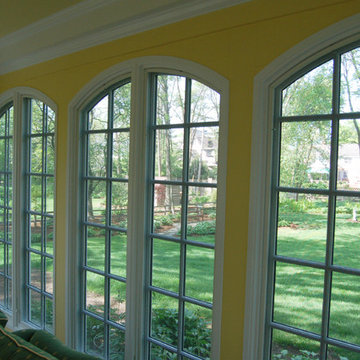501 Billeder af grønt lukket alrum
Sorteret efter:
Budget
Sorter efter:Populær i dag
161 - 180 af 501 billeder
Item 1 ud af 3
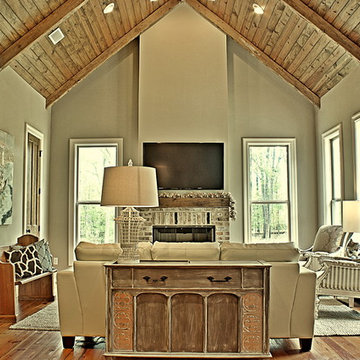
Family Room / Hearth Room with vaulted ceiling and exposed antique heart pine beams and mantel
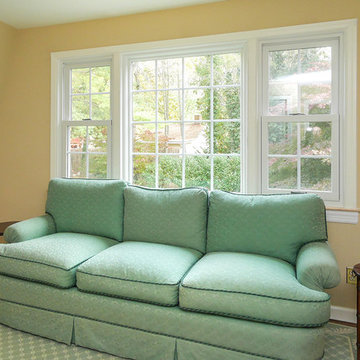
Great little sitting room area and den with a new window combination we installed. This combination is made up of two double hung windows and a center picture window, all with grilles.
WIndows from Renewal by Andersen Long Island
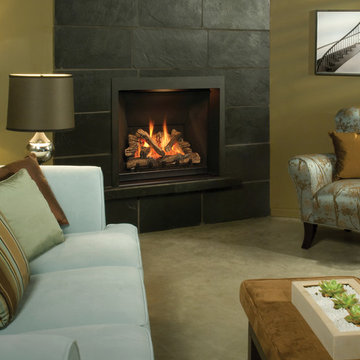
Valor - The current large gas fireplace market consists of aesthetic driven products that in fact provide very little, highly inefficient heat. Breaking the industry mold, we've designed the Ventana to be our largest, most efficient heater to date.
The perfect blend of radiant and convective heat provides efficient, steady warmth for the largest of spaces. Spectacular flames accompany clean, simple design elements that await your interior design inspirations.
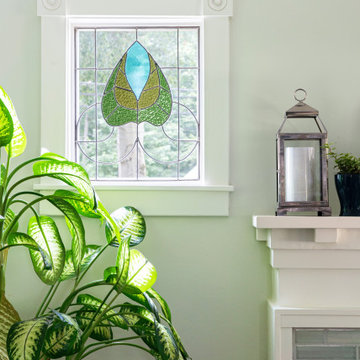
This living room design is best appreciated when compared to the frumpy "before" view of the room. The lovely bones of this cute bungalow cried out for a "refresh". This tall couple needed a sofa that would be supportive . I recommended a clean lined style with legs to open up the rather small space.The minimalist design of the contemporary swivel chair is perfect for the center of the room. A media cabinet with contrasting white and driftwood finishes offers storage but doesn't appear too bulky. The marble cocktail table and faux bois end tables add a nature inspired sense of elegance.
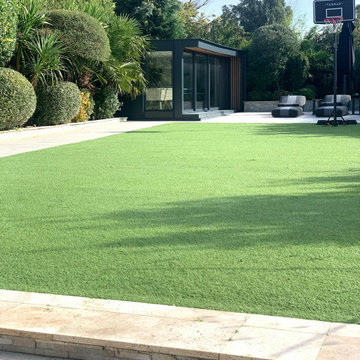
This was our initial concept design for our client, based on their requirements.
Included are some photos of our work in progress, as well as the final design.
We used an architectural cladding system for the cladding, and anthracite aluminium for the fascia
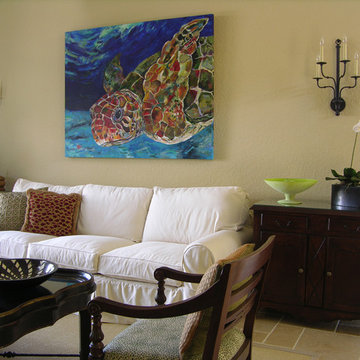
Original "Tere's Turtle" - 48" X 60" on canvas. Moved from South Florida to Cape Cod with the client. Worked with sketches and photos, involved the client throughout the project.
501 Billeder af grønt lukket alrum
9
