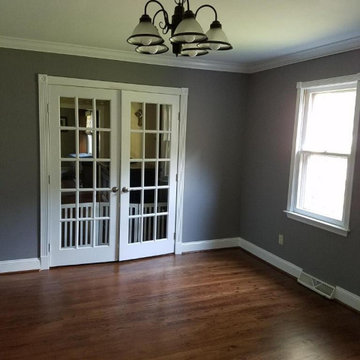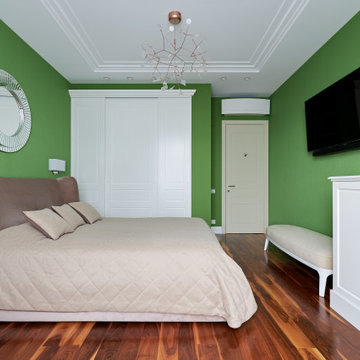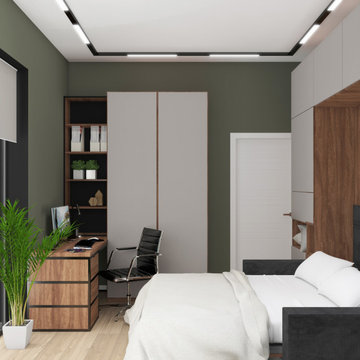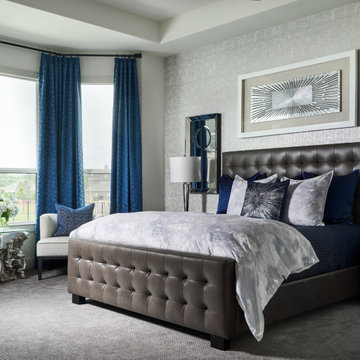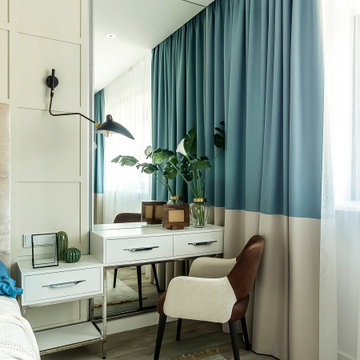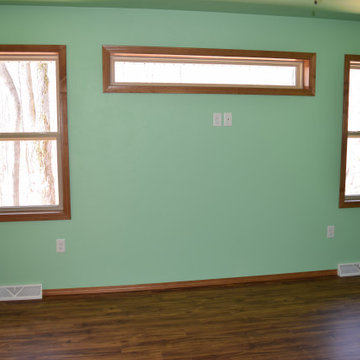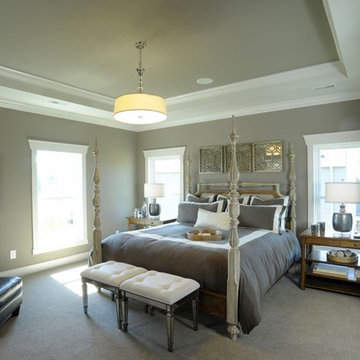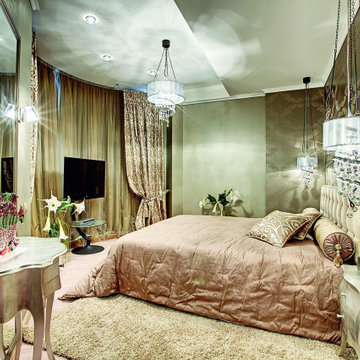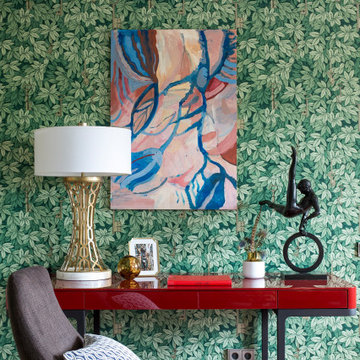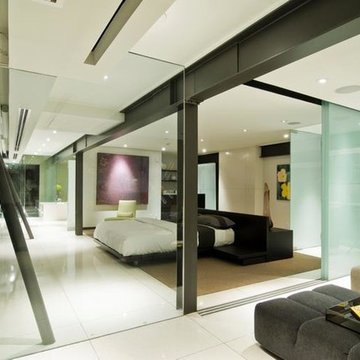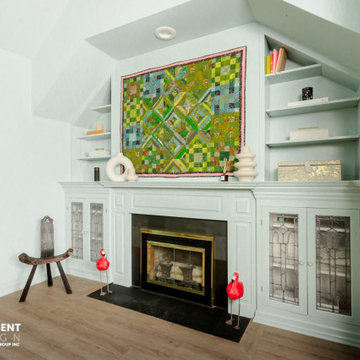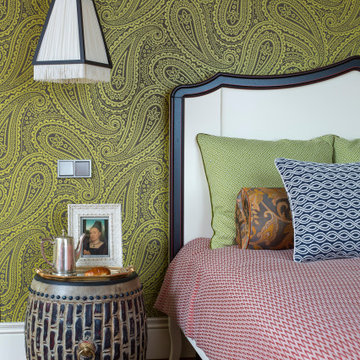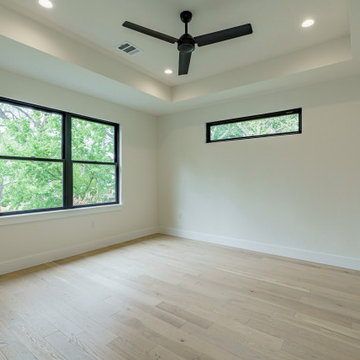67 Billeder af grønt soveværelse med bakkeloft
Sorteret efter:
Budget
Sorter efter:Populær i dag
1 - 20 af 67 billeder
Item 1 ud af 3
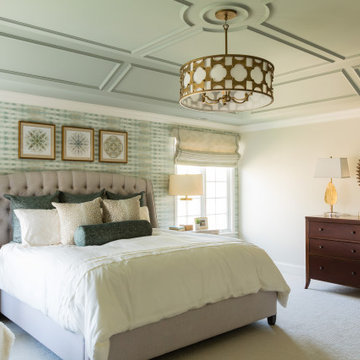
Serene and luxurious primary bedroom suite with stunning millwork ceiling and beautiful wallpaper.
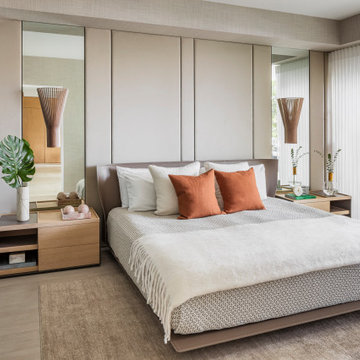
When using a neutral palette for a custom headboard, we find a hint of orange and matching wooden light fixtures adds another layer of character to your bedroom.
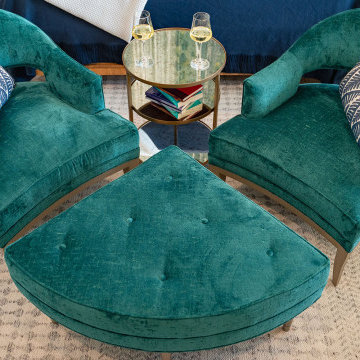
We transformed this Florida home into a modern beach-themed second home with thoughtful designs for entertaining and family time.
In this bedroom, cozy furnishings invite relaxation. Wallpaper accents create a welcoming atmosphere, while pops of color in decor and jewel-toned seating add vibrant elegance to the serene space.
---Project by Wiles Design Group. Their Cedar Rapids-based design studio serves the entire Midwest, including Iowa City, Dubuque, Davenport, and Waterloo, as well as North Missouri and St. Louis.
For more about Wiles Design Group, see here: https://wilesdesigngroup.com/
To learn more about this project, see here: https://wilesdesigngroup.com/florida-coastal-home-transformation
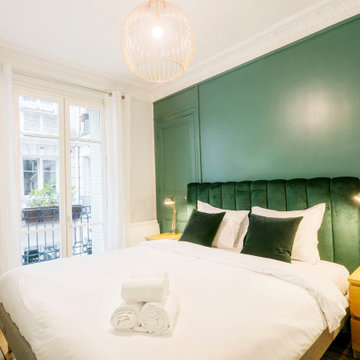
Experience life in the heart of Paris Montorgueil Quarter with this stylish 1-bedroom, 65 square meters apartment located on the 2nd floor of a secure residential building with an elevator. This property features a living room with a sofa bed and flat-screen Smart TV. There is a separate dining room that can be used for eating in or as a space to work from home. We understand the importance of staying connected, which is why there is a high-speed Wi-Fi (1/Gbps) connection. The fully equipped kitchen has a sink, toaster, electric tea kettle, full refrigerator, stove, drip coffee machine, microwave oven, dishwasher and more. The kitchen also comes with all the cookware, dishes and utensils needed to prepare meals at home. The apartment has a combination clothes washer and dryer. Cleaning supplies, a vacuum, broom and mop are also provided. The apartment is heated with electric heating. The bedroom faces the interior courtyard and is furnished with a king size bed and superior quality mattress. All the necessary bedding and linens are provided and professionally laundered. This property can host up to 4 guests. The flat has one bathroom accessible via the hallway with a shower, toilet and sink. You will find soap, shampoo, toilet paper and paper towels to start off your stay.
- Sentier, Étienne Marcel or Châtelet-Les Halles (Lines 3, 4 and RER A,B,D)
Landlords in Paris may be curious about how to rent out their property. UpperKey has prepared a short guide on how to rent out your property. More can be found here: https://www.theupperkey.com/post/how-to-rent-out-my-property-upperkey-s-advice
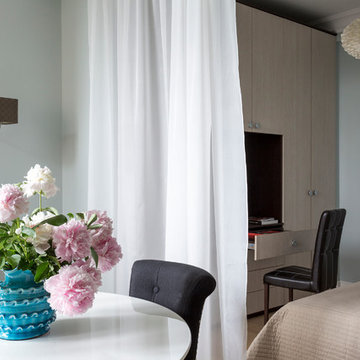
Вид из спальни на гостиную. Спальня отделена от гостиной небольшими выступами стен и шторами из легкого тюля
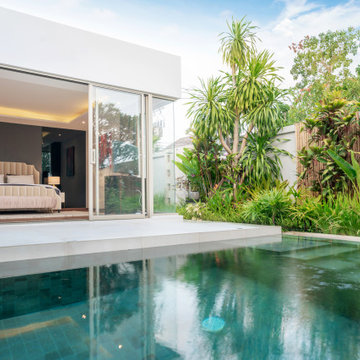
A highly simplistic approach to a single bed & bath addition paying homage to the existing beautiful residential architecture. Immense bay doors and windows wrapping the corner framed spectacular views of the small urban backyard and pool.
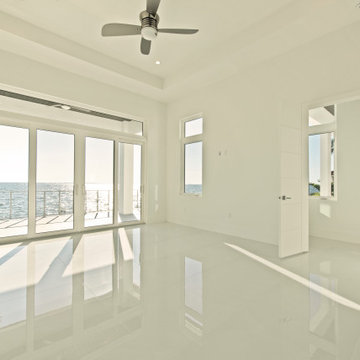
The DSA Residential Team designed this 4,000 SF Coastal Contemporary Spec Home. The two-story home was designed with an open concept for the living areas, maximizing the waterfront views and incorporating as much natural light as possible. The home was designed with a circular drive entrance and concrete block / turf courtyard, affording access to the home's two garages. DSA worked within the community's HOA guidelines to accomplish the look and feel the client wanted to achieve for the home. The team provided architectural renderings for the spec home to help with marketing efforts and to help future buyers envision the final product.
67 Billeder af grønt soveværelse med bakkeloft
1
