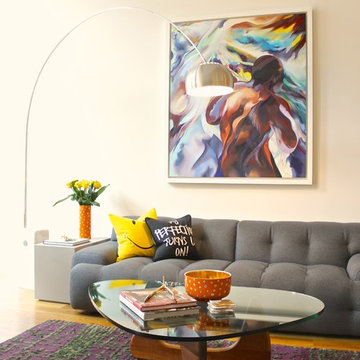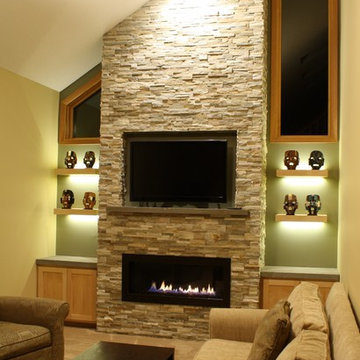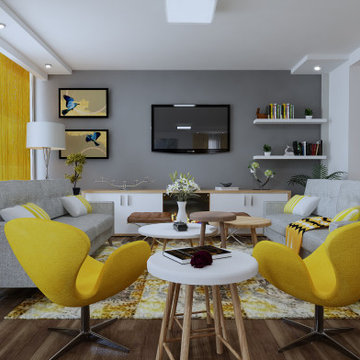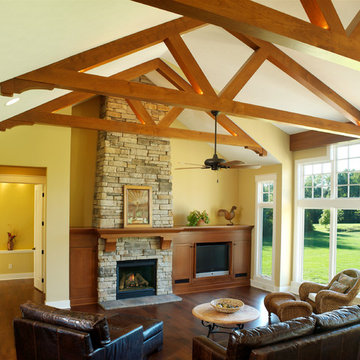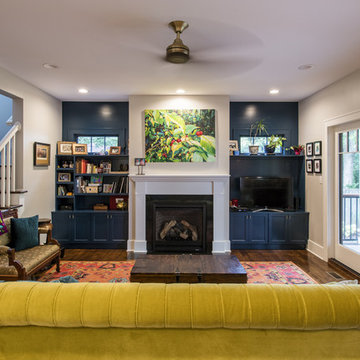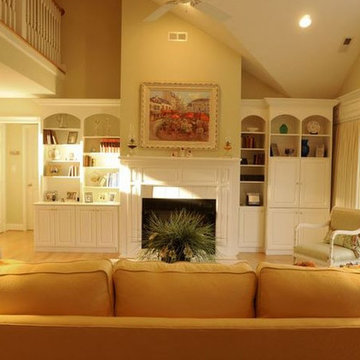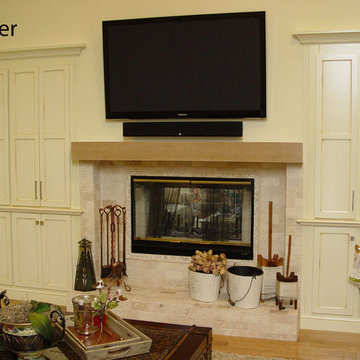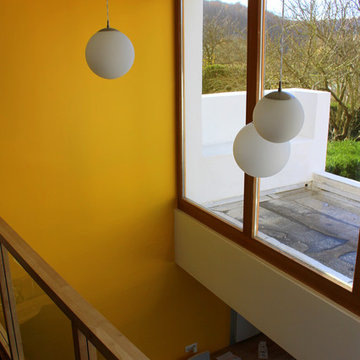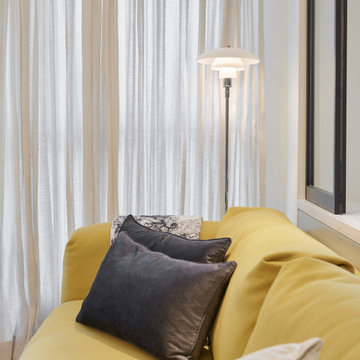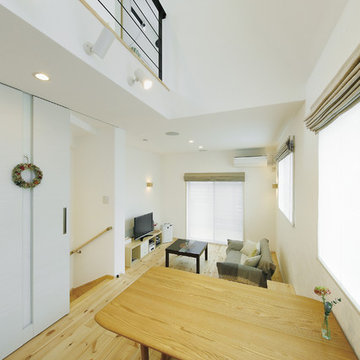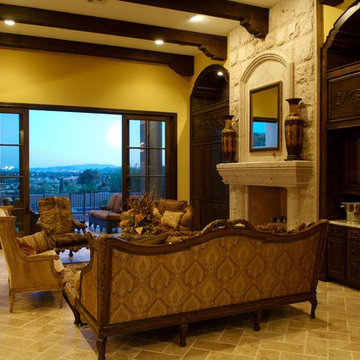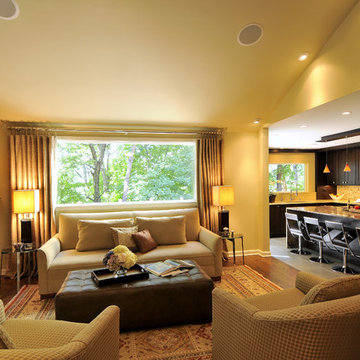127 Billeder af gul dagligstue med en indbygget medievæg
Sorteret efter:
Budget
Sorter efter:Populær i dag
21 - 40 af 127 billeder
Item 1 ud af 3
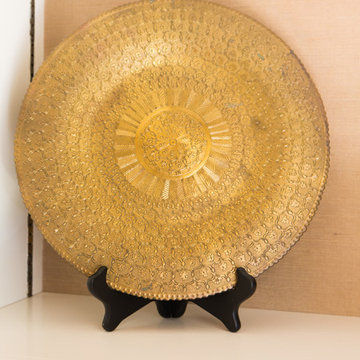
Bookshelves flank the recessed TV and display the clients art and artifacts. Custom upholstery pieces were made specifically for the space. A new stone fireplace adds charm to the cozy living room. A window seat looking out to the front yard brings in orange and rust colors. The cocktail table was made by the client’s son and refinished to work in the space. The ceiling was original to the home as are the wood floors. The wall between the kitchen and the living room was removed to open up the space for a more open floor plan. Lighting in the bookshelves and custom roman shades add softness and interest to the inviting living room. Photography by: Erika Bierman

Media unit sprayed in Tikkurila Helmi 30 paint. Farrow & Ball Inchyra Blue colour. Blum “Tip on” touch to open doors. Chearsley, Buckinghamshire.
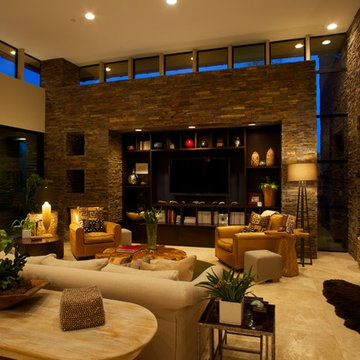
The entertainment center is built into the stone walls of the living room which is framed by ribbon windows. Photography by Daniel Snyder
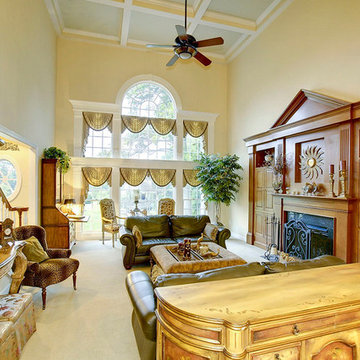
This two-story Family Room with the accented colors crown the Palladian window. The silk swags and cascades are lined and interlined. In front of the window is a small game table with a chest board which is always up. Under the elaborately carved consul table are two silk upholstered ottomans for party overflow seating. The gilt sunburst from Schumacher fits perfectly and adds some whimsy. The most interesting part of this room is the coffee table/ottoman. This has an upholstered surround with two wooded trays in the middle...so perfect for relaxing in style. The Torchiere Floor lamp has the bulk to support the huge space. The Ralph Lauren sofas have lovely curves to create an illusion of formality.
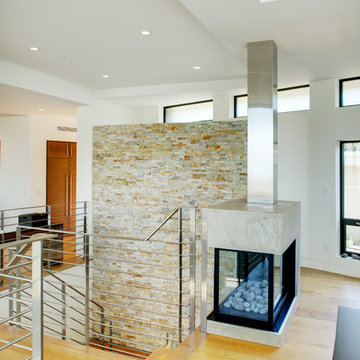
The entry, garage and guest suite are located on the first floor. and a suspended stair system in the entry gives access to the main floor. The first floor sits square to the frontage of the property but the second floor sit sat a twenty two and a half degree angle facing the sweeping ocean views, creating interesting ceiling treatments and unusual clerestory window systems in the home.
Dave Adams Photography
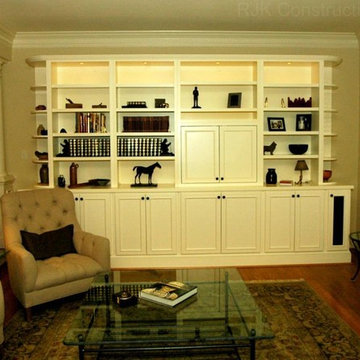
A bare wall was in need of attention. We installed custom CWP cabinetry and made the wall not only the centerpiece of the room, but added functionality, storage, and style. This built-in entertainment system adds a richness to this living room. The shelving provides display areas while cabinetry below accommodates any items that need to be tucked away. Puck lighting adds warmth to this piece, highlighting all the treasures of the homeowner.The center cabinetry doors open and swing back to allow a television to come forward for when you want to watch your favorite television show or movie. Speaker cloth inserted into a cabinetry door frame subtly hides large surround sound speakers, without compromising sound or appearance.
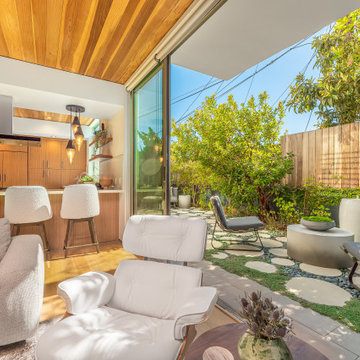
Indoor outdoor living is key in this contemporary open concept living space. With the beautiful walnut ceiling casting natural elements in the space this is the perfect place to cozy up and binge watch your favorite shows/movies or host a epic party leaving your guest plenty to talk about.
JL Interiors is a LA-based creative/diverse firm that specializes in residential interiors. JL Interiors empowers homeowners to design their dream home that they can be proud of! The design isn’t just about making things beautiful; it’s also about making things work beautifully. Contact us for a free consultation Hello@JLinteriors.design _ 310.390.6849_ www.JLinteriors.design
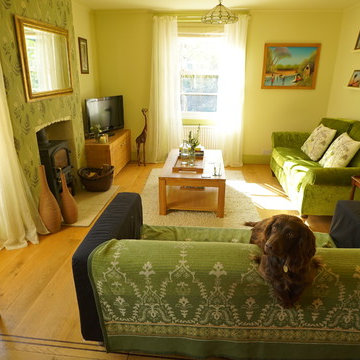
Classic, contemporary sitting room, with outdoor, natural theme.
Wallpaper from Fired Earth.
Wall paint: Farrow & Ball Pale Hound
Woodwork: Farrow & Ball Churlish Green
127 Billeder af gul dagligstue med en indbygget medievæg
2
