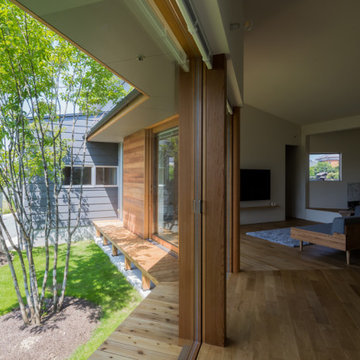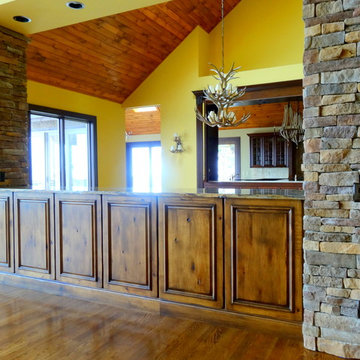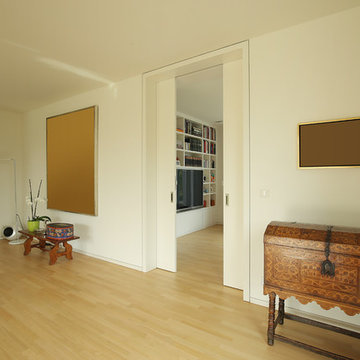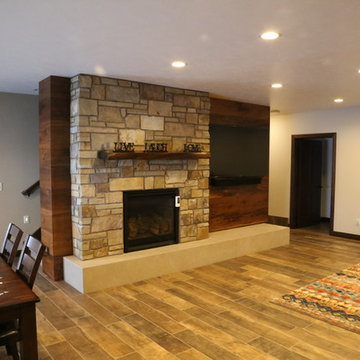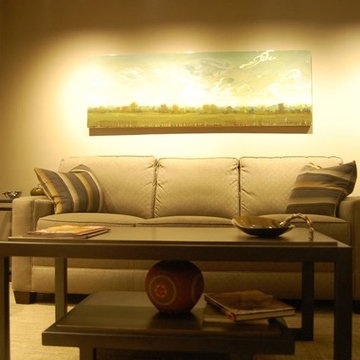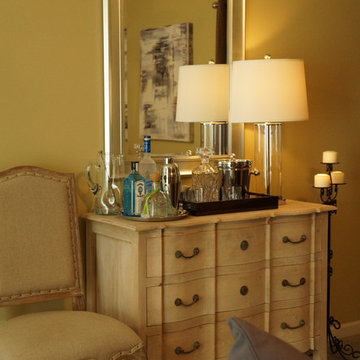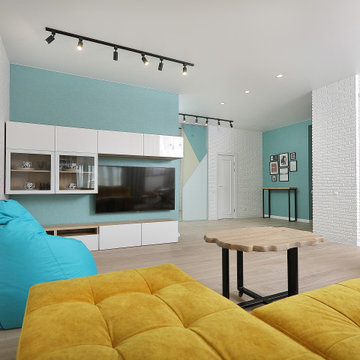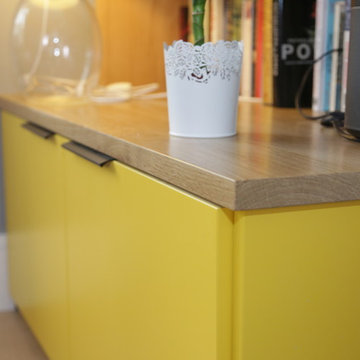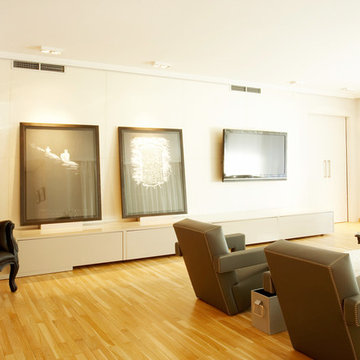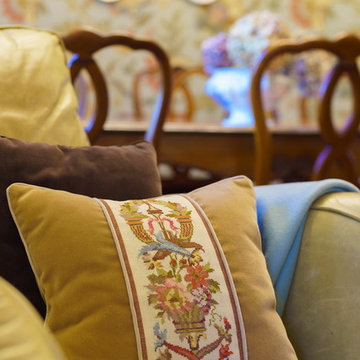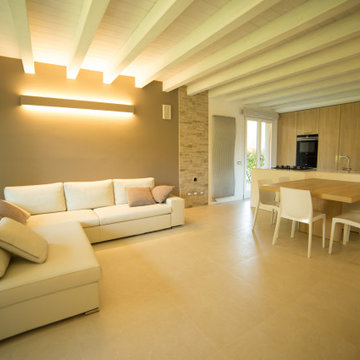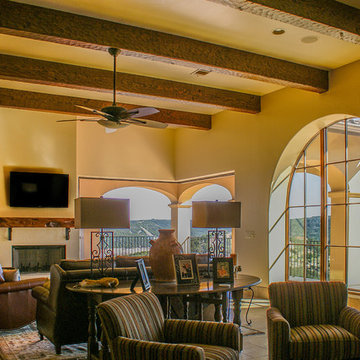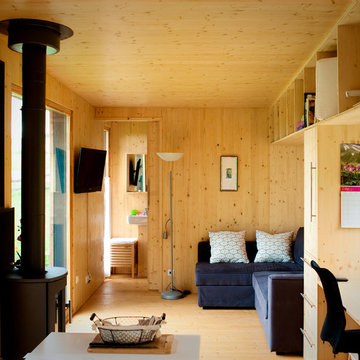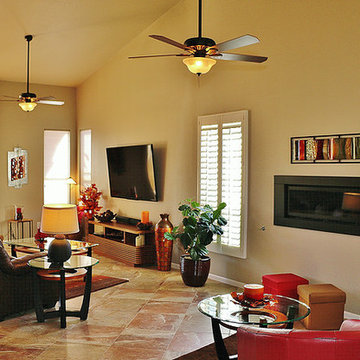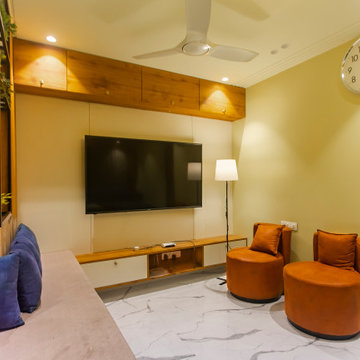424 Billeder af gul dagligstue med et væghængt TV
Sorteret efter:
Budget
Sorter efter:Populær i dag
241 - 260 af 424 billeder
Item 1 ud af 3
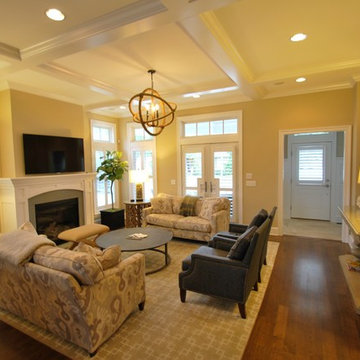
Rehoboth Beach, Delaware open concept coastal living room by Michael Molesky. Gray geometric rug. Large gray paisley print sofas. Dark gray textured lounge chairs. Round rope orb pendant. Glass jar lamp. Antique factory wheels on the wall.
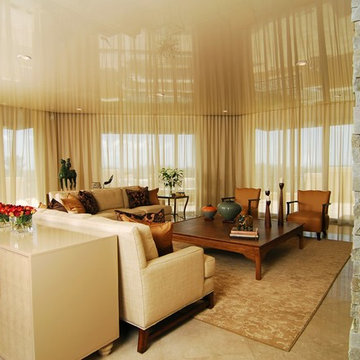
Scope: Stretch Ceiling – Beige Lacquer
The challenge that faced the designer working on this project was that the client wanted ceiling lighting but didn’t want to lower the 8’-6” concrete ceiling. By using HTC stretch ceiling system the interior designer was able to install multiple recessed lights to the existing ceiling, which we then covered with an HTC-Lacquer finish. Because we had to install the stretch ceiling on a perimeter frame lower than the existing ceiling, a cove was created all around the room which was used as a drapery pocket and to wash the walls with a soft light at night creating a warm atmosphere. The ceiling was lowered by 5” but the reflection of the stretch ceiling gave the illusion of a 13’ ceiling with a beige color blending beautifully with the décor.
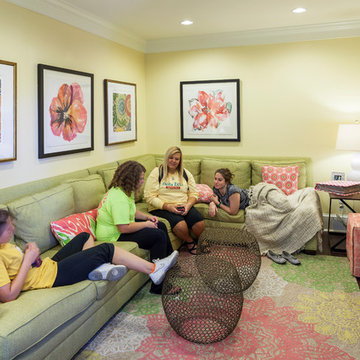
The Arkansas State University Sorority Row included the design and construction of five sorority houses along Aggie Road leading into the campus. WER designed each of the two story homes to accommodate twenty student residents in a mix of single and double rooms, and a separate apartment for an alumni advisor. Each house offers a mix of formal and informal living spaces, a commercial kitchen and laundry facilities. A large chapter room extends from the back of each house and opens onto an outdoor patio.
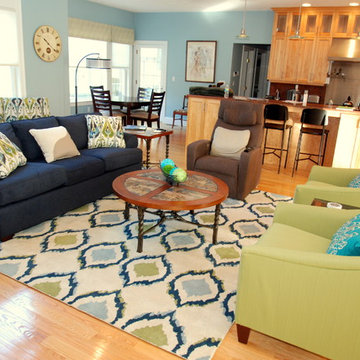
A recently divorced man moved into a new home with sparse, unmatched furnishings. Retaining just his favorite recliner chair, the living space became a statement maker with blue and lime green as it's color theme. Seating and style in abundance with touches in art, accessories and lighting. South facing windows are conveniently controlled with powerized honeycomb shades. Kelly Murphy
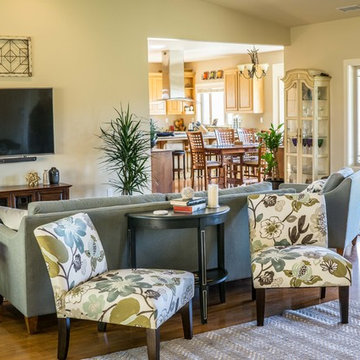
Large open social space in custom home by Lawson Construction located in Mariposa, California.
Photo by Kim Lawson | Lawson Studios
424 Billeder af gul dagligstue med et væghængt TV
13
