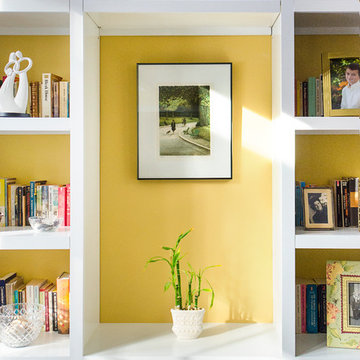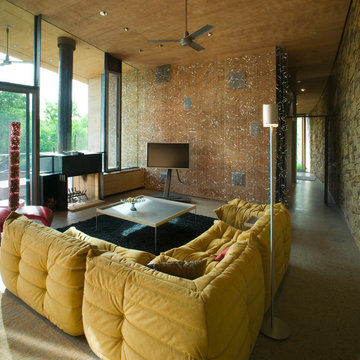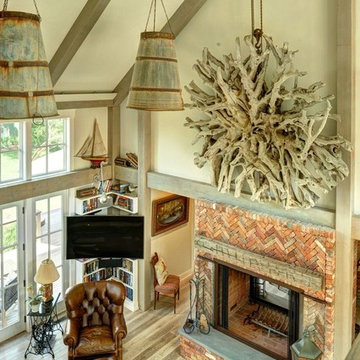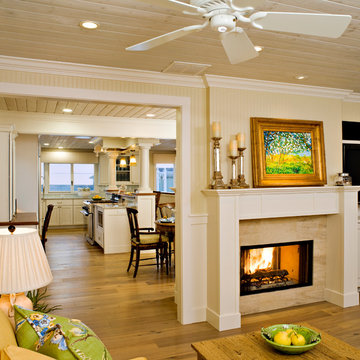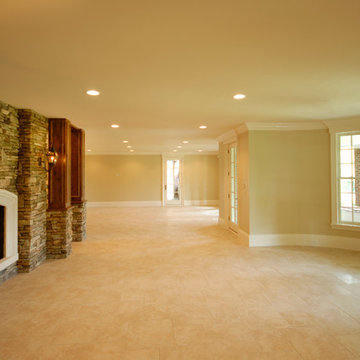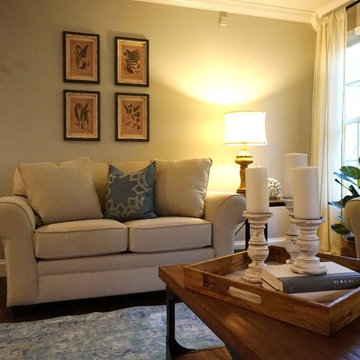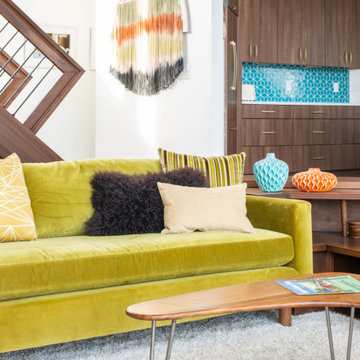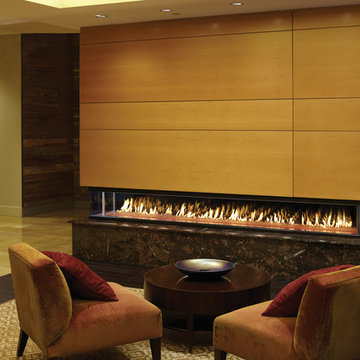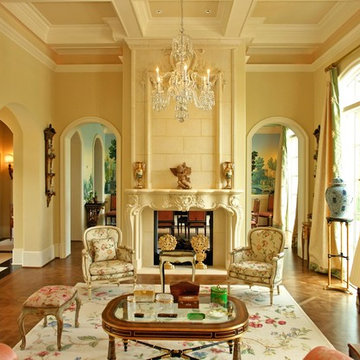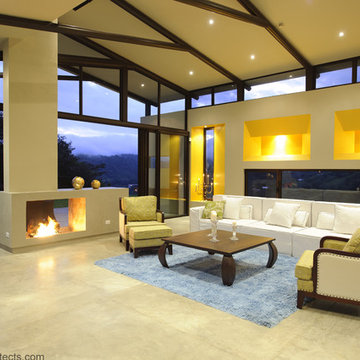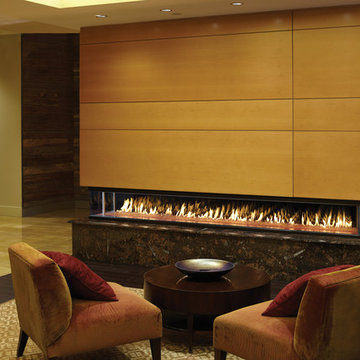53 Billeder af gul dagligstue med fritstående pejs
Sorteret efter:
Budget
Sorter efter:Populær i dag
1 - 20 af 53 billeder
Item 1 ud af 3

This entry/living room features maple wood flooring, Hubbardton Forge pendant lighting, and a Tansu Chest. A monochromatic color scheme of greens with warm wood give the space a tranquil feeling.
Photo by: Tom Queally

Living room looking towards kitchen with dining room on other side of double sided fireplace.
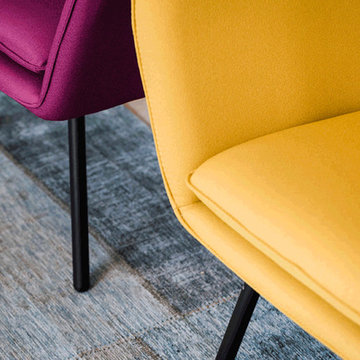
Bright colored armchairs were selected to act as pops of color that complete the overall material pallete.
Reouven Ben Haim

Sorgfältig ausgewählte Materialien wie die heimische Eiche, Lehmputz an den Wänden sowie eine Holzakustikdecke prägen dieses Interior. Hier wurde nichts dem Zufall überlassen, sondern alles integriert sich harmonisch. Die hochwirksame Akustikdecke von Lignotrend sowie die hochwertige Beleuchtung von Erco tragen zum guten Raumgefühl bei. Was halten Sie von dem Tunnelkamin? Er verbindet das Esszimmer mit dem Wohnzimmer.
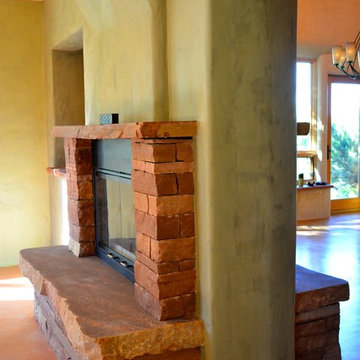
This double sided fireplace with Colorado Red flagstone surround separates the living room from the dining room.
Photo by Edge Architects.
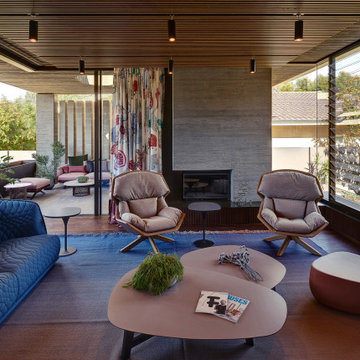
The living room provides direct access to the covered outdoor area. The living room is open both to the street and to the owners privacy of their back yard. The room is served by the warmth of winter sun penetration and the coll breeze cross ventilating the room.
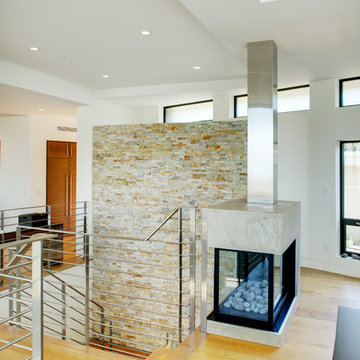
The entry, garage and guest suite are located on the first floor. and a suspended stair system in the entry gives access to the main floor. The first floor sits square to the frontage of the property but the second floor sit sat a twenty two and a half degree angle facing the sweeping ocean views, creating interesting ceiling treatments and unusual clerestory window systems in the home.
Dave Adams Photography
53 Billeder af gul dagligstue med fritstående pejs
1
