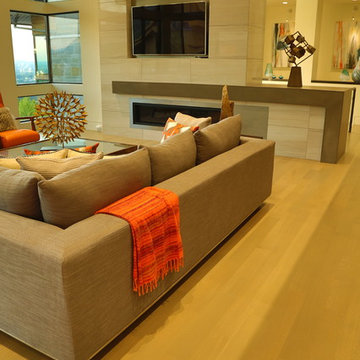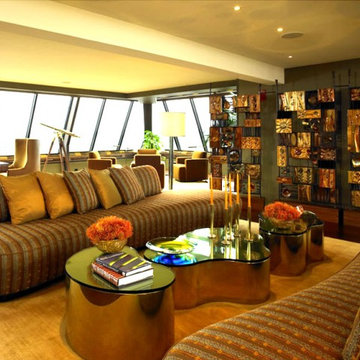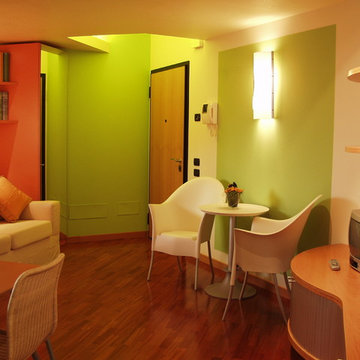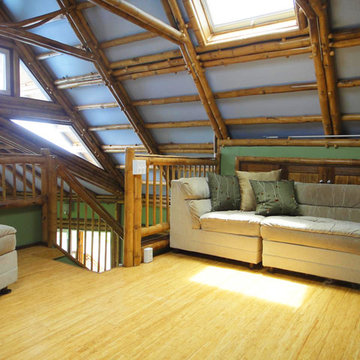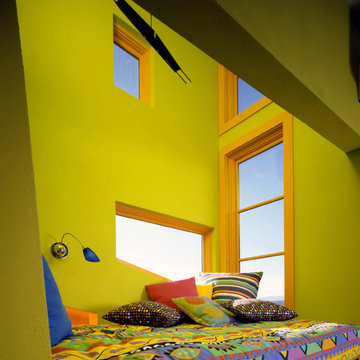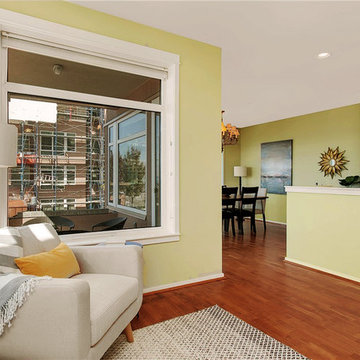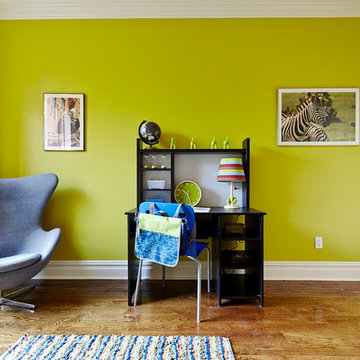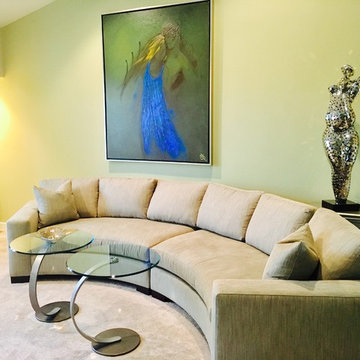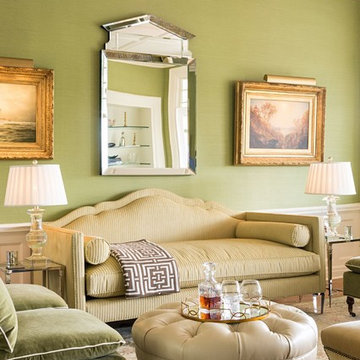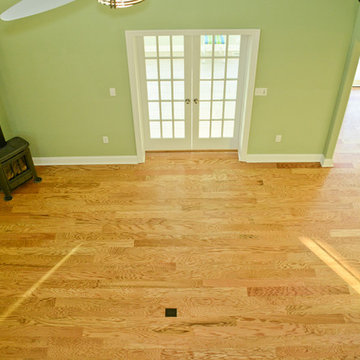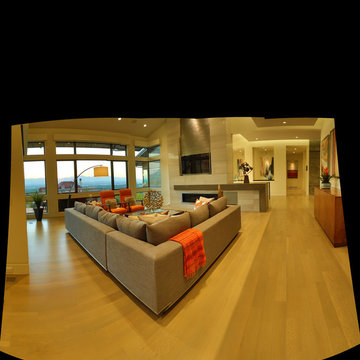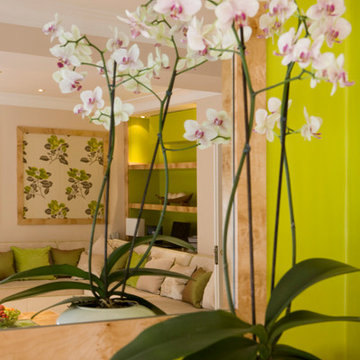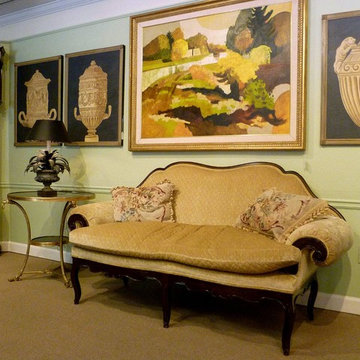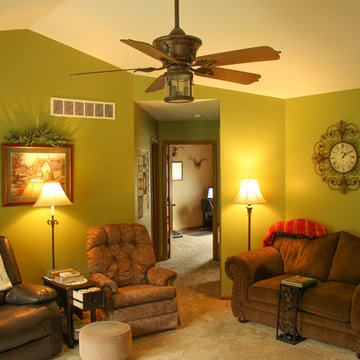160 Billeder af gul dagligstue med grønne vægge
Sorteret efter:
Budget
Sorter efter:Populær i dag
81 - 100 af 160 billeder
Item 1 ud af 3
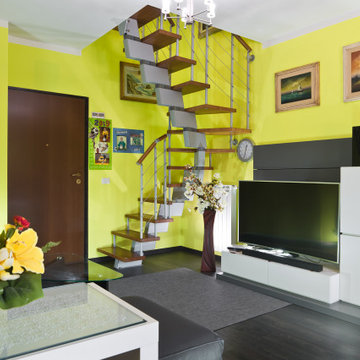
Committente: Arch. Alfredo Merolli RE/MAX Professional Firenze. Ripresa fotografica: impiego obiettivo 24mm su pieno formato; macchina su treppiedi con allineamento ortogonale dell'inquadratura; impiego luce naturale esistente con l'ausilio di luci flash e luci continue 5500°K. Post-produzione: aggiustamenti base immagine; fusione manuale di livelli con differente esposizione per produrre un'immagine ad alto intervallo dinamico ma realistica; rimozione elementi di disturbo. Obiettivo commerciale: realizzazione fotografie di complemento ad annunci su siti web agenzia immobiliare; pubblicità su social network; pubblicità a stampa (principalmente volantini e pieghevoli).
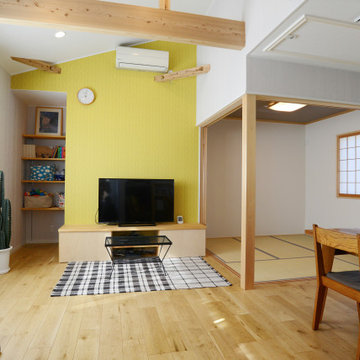
小明町の家のダイニング側からリビング側を見た写真です。
4畳半の和室をダイニングとリビングに接して設けております。
テレビボードの後ろには見える収納があり、普段から必要だけれども、出しておくと片付かないような物を収納する便利収納です。
勾配天井の横のダイニングの天井裏には小屋裏収納があり、季節ものの入れ替え収納やストック物の収納などに重宝します。
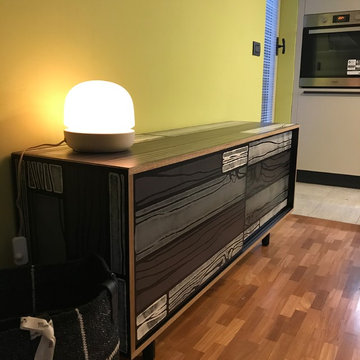
Sofa letto, l'illuminazione a parete e a terra permette di graduare l'intensità luminosa a seconda delle diverse fruizioni della stanza. Completano l'angolo due tavolni in metallo di HAYil cui piano è rimovibile a vassoio, Stuoi di lana
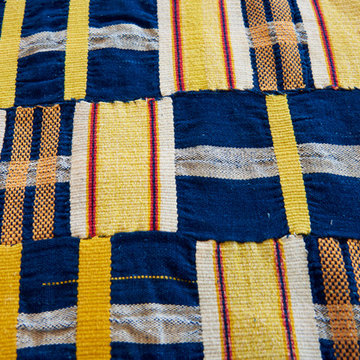
The cream & black team worked with a tight budget to swiftly design and install a show apartment and communal parts to a new development of 27 units.
This industrial design showcases neutral tones, utilitarian objects, and wood and metal surfaces.
The open plan lounge was space planned to try and maximise the space available by zoning the areas defiing the lounge area with a large area rug, the design enhances the industrial character of the whole development. Bold statement steel windows beautifully compliment the interior track light fittings and other rustic industrial elements of the space. With careful planning and creative timeless design the apartment is deceptively spacious.
The result was a true industrial feel with a range of other styles, from the earthy to the polished. Seating in the communal areas was created from vintage apple crates with a splash of textured textiles brought the hallway together with powder coated industrial pendant lighting central to the staircase. Exposed conduit was used in a creative / aesthetically pleasing way to form a wall light installation.
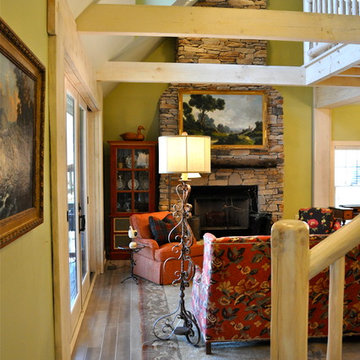
A light and bright living room for a mountain setting. Pale greens and rustic reds warm this cozy living room with a stacked stone fireplace.
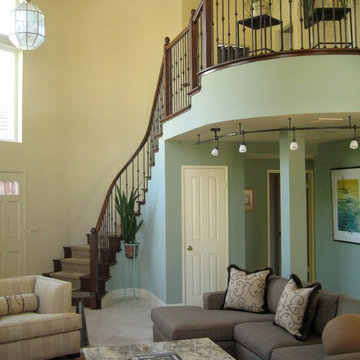
Open concept house interior design featuring balcony and curved staircase. Sonoma, CA
160 Billeder af gul dagligstue med grønne vægge
5
