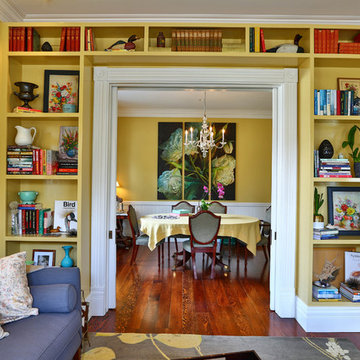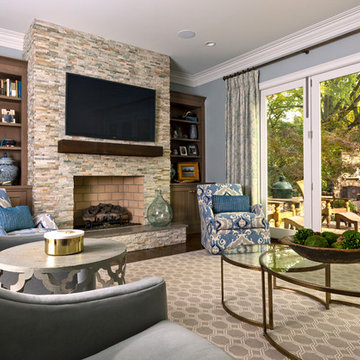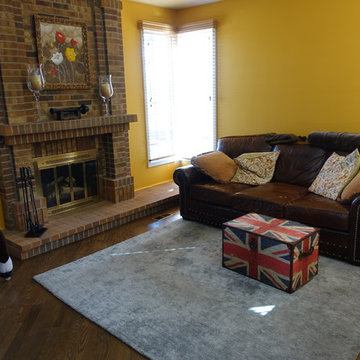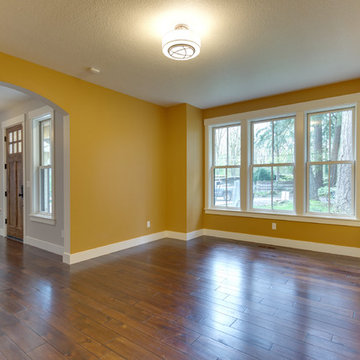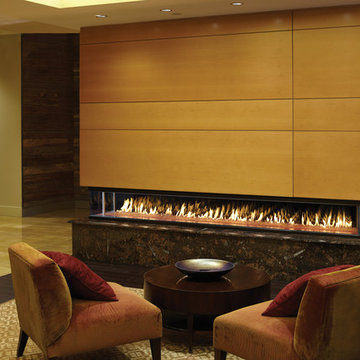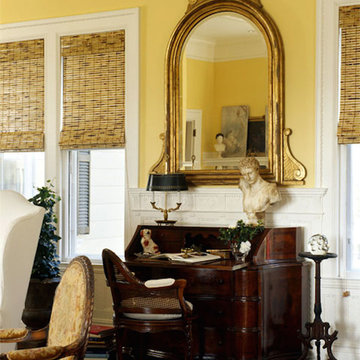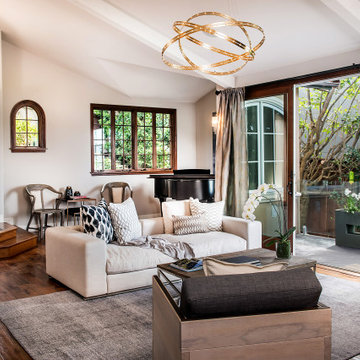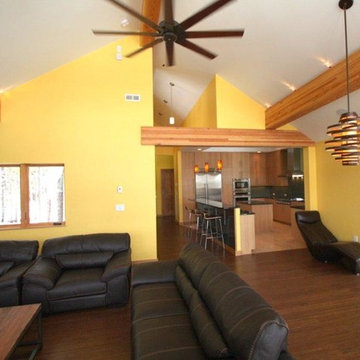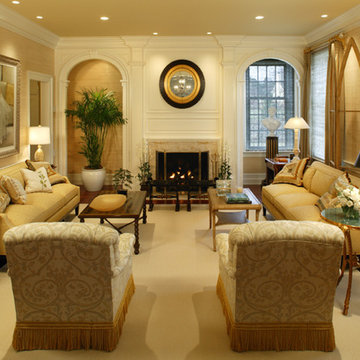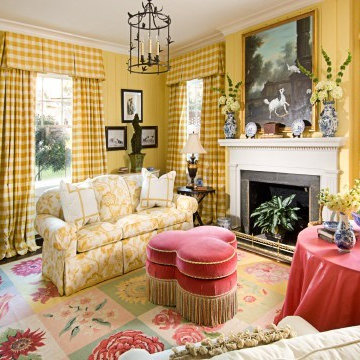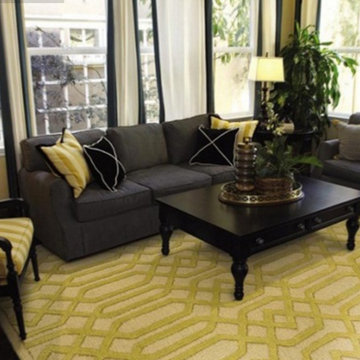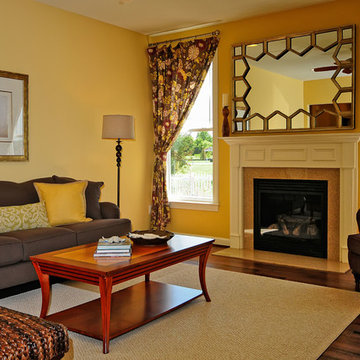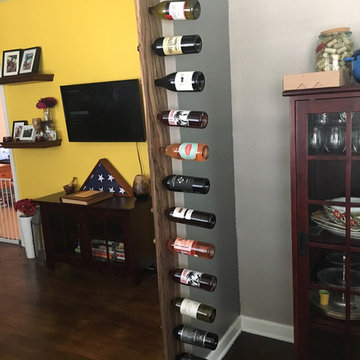384 Billeder af gul dagligstue med mørkt parketgulv
Sorteret efter:
Budget
Sorter efter:Populær i dag
141 - 160 af 384 billeder
Item 1 ud af 3
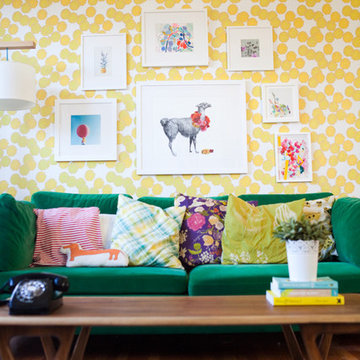
For a different look, try hanging an assortment of frames and artwork. This type of gallery wall is great because there are no rules to follow. Just hang what you love.
(Photo: this little street)
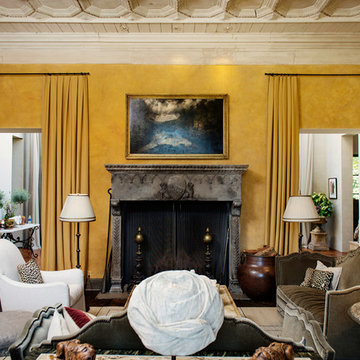
The living room features a mix of beautiful, yet comfortable furniture, well-chosen antiques, and exquisite fabrics and accessories. The walls and the antique coffered ceiling exhibit a gorgeous hand-applied plaster finish. The wood flooring is antique herringbone. Tuscan Villa-inspired home in Nashville | Architect: Brian O’Keefe Architect, P.C. | Interior Designer: Mary Spalding | Photographer: Alan Clark
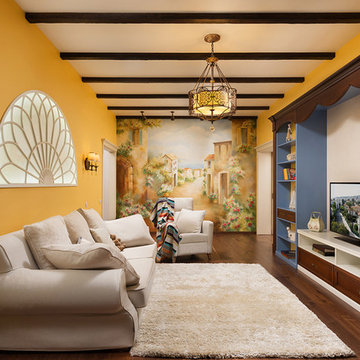
Квартира в средиземноморском стиле. Работа, проделанная на этапе перепланировки позволила расширить площадь жилой зоны за счет присоединения к жилому пространству лоджий в детской комнате и гостиной. В детской, к примеру, была демонтирована стена с балконной оконно-дверной группой, утеплены все поверхности, а подоконник превращен в зону отдыха. В гостиной также располагалась лоджия, в которую был доступ как из комнаты, так и из кухни. Последний выход был замурован, а оконно-дверной проем с простенком демонтированы. Эта зона стала частью гостиной и рабочим уголком для хозяина квартиры. Таким образом, было сразу решено два вопроса - увеличение полезной площади гостиной и оборудование рабочей зоны, которая фактически заменяет в квартире кабинет. Высота потолков 3 метра позволила использовать в интерьере прием оформления потолка балками,причем, сразу в нескольких помещениях - гостиной, кухне и спальне. В целом квартира выполнена в средиземноморском стиле, но в то же время мастерство дизайнеров позволило учесть пожелания клиентов по каждой комнате и сохранить основные черты выбранной стилистики.
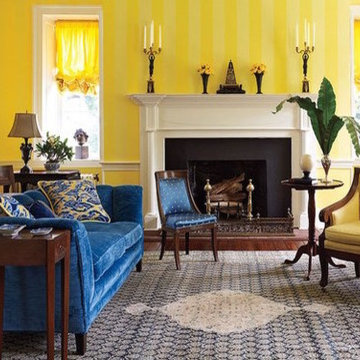
A Period town House in Bewdley Worcestershire with drawing room full of light. Owner requested a room based on the Period and some of his own antique furniture.
Blue & Yellow typical of the time in velvets, Damasks and Silks.
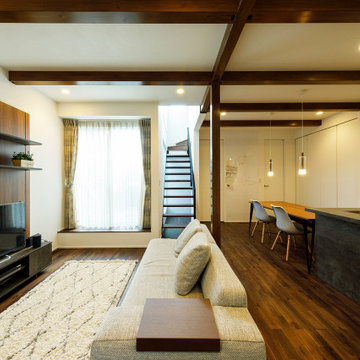
色が深く、艶のある化粧梁をアクセントにしたモダンなLDK。インテリアもシックで落ち着いたテイストにまとめました。階段回りからたっぷりと差し込む光が隅々まで届く、シンプルなワンフロアの空間構成で仕上げられています。
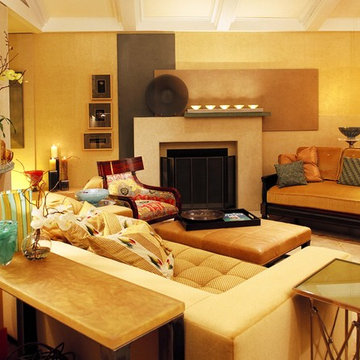
CHALLENGE
To plan, design, and furnish a 900-square-foot loft to create efficient, highly functional home office space for two professionals as well as comfortable living space for entertaining their family and guests.
SOLUTION
*Effective space planning avoids the crowded, cluttered look often evident in loft living.
*The installation of a concrete slab wall creates a welcoming foyer for guests and visitors.
*Ergonomic “light” chair serves dual functions—comfortable seating, dimensional art.
*Creating a fireplace in concrete slabs unifies the seating areas and offers visual relief.
*Metal screening in the home office divides his and her space while creating hanging storage.
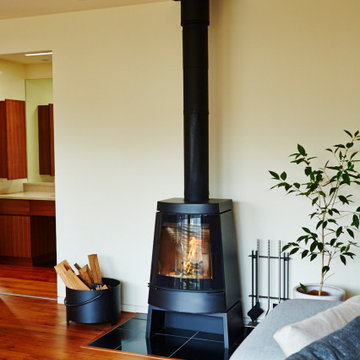
デンマーク・HWAMの薪ストーブ、3320。デンマークデザインの系譜を受け継いだ、細部まで妥協のないデザインのストーブは、家具との相性も良い。
背面のクリアランスが少なくて済むのもHWAMのストーブのメリット。
384 Billeder af gul dagligstue med mørkt parketgulv
8
