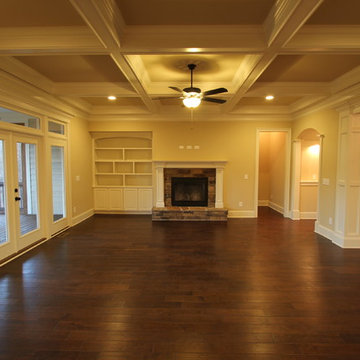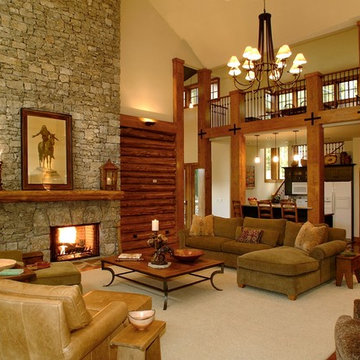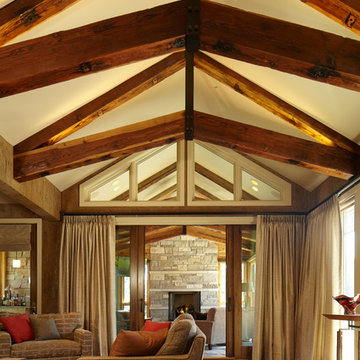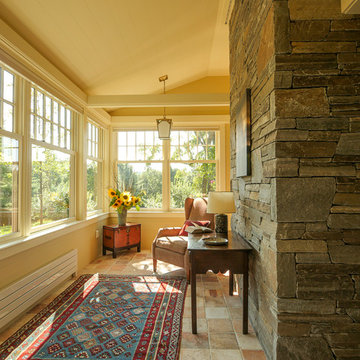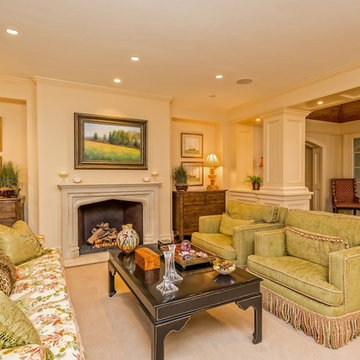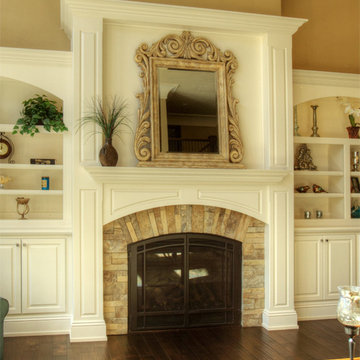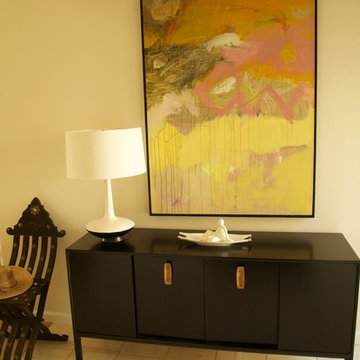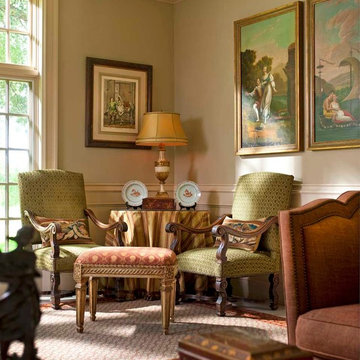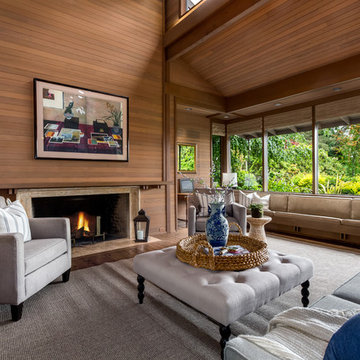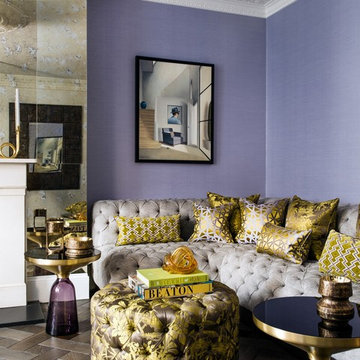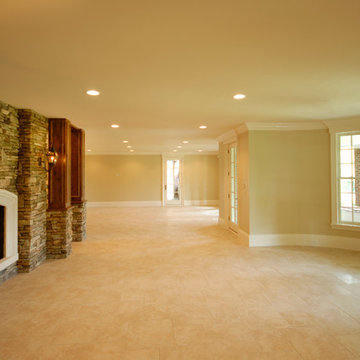487 Billeder af gul dagligstue med pejseindramning i sten
Sorteret efter:
Budget
Sorter efter:Populær i dag
81 - 100 af 487 billeder
Item 1 ud af 3
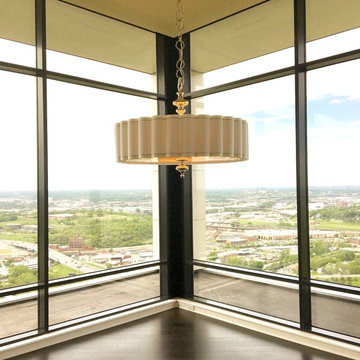
We can't get over the wood flooring and floor length windows, plus the custom lighting fixtures and those views! Wow, incredible.
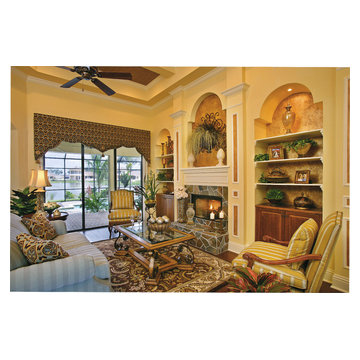
Living Room. The Sater Design Collection's luxury, farmhouse home plan "Manchester" (Plan #7080). saterdesign.com
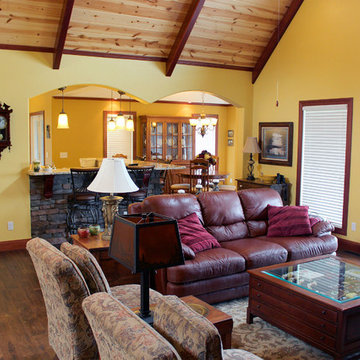
Arched windows and arches in the covered front porch complement the gable peaks on the façade of this stylish Craftsman home with stone and siding exterior and partial, finished walkout basement.
Designed for sloping lots, this home positions its common living areas and master suite on the first floor and a generous recreation room and two family bedrooms on the lower level. A cathedral ceiling expands the foyer and great room, while the dining room and master bedroom and bath enjoy elegant tray ceilings. The island kitchen is open to the great room, dining room and breakfast area and features a nearby walk-in pantry.
With a bay window and back-porch access, the master suite boasts dual walk-ins and a luxurious bath. Downstairs, two bedrooms and baths flank the recreation room with fireplace and wet bar.

A pop of yellow brings positivity and warmth to this space, making the room feel happy.
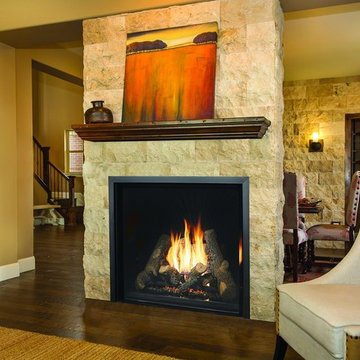
The 4237™ gas fireplace by FireplaceX® is an extra-large clean face heater-rated gas fireplace that pushes the limits of fire and delivers in all areas of performance, design and functionality.
Perfect for large gathering places, from great rooms to grand entryways, the 4237 gas fireplace is a true showstopper that will make a commanding statement and become the best view in any home. The huge 1,554 square inch viewing area and fire display extend right down to the floor, creating a timeless look that resembles a real masonry fireplace. The 4237’s incredibly detailed, massive 10-piece log set and standard interior accent lighting showcase a big, bold fire that is second to none.
With a 3,000 square foot heating capacity and standard twin 130 CFM fans, this gas fireplace delivers the heat; however, you have the ability to control the heat output to a comfortable setting for you with the GreenSmart™ remote control.
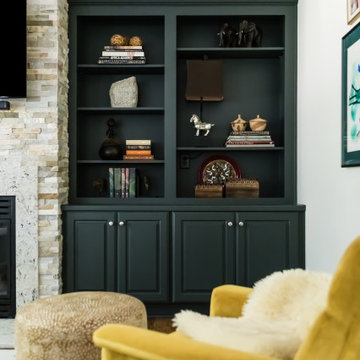
Navy and cream living room. Painted built-in shelves provide a lot of storage space for books, art and figurines.
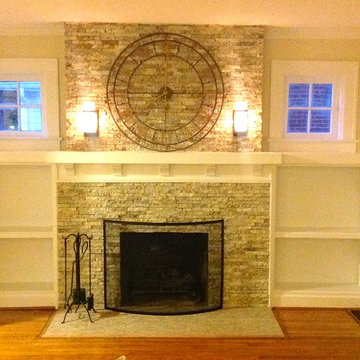
Turn your drab brick fireplace into this breathtaking beautiful granite surround! Natural Valley Recycled Granite split stone tiles can be installed over existing brick to create this majestic fireplace that you will never tire of looking at!
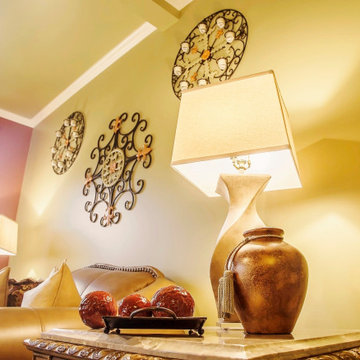
A revamped room with a subtle color palette and the minimal use of decorative objects completely changed the space. The client's desire for the original furniture placement remained the same, so the need to get creative became a top priority.
Credit: Photography by Apollo's Bow
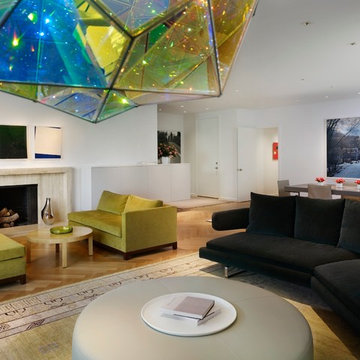
This San Francisco pied-a-tier was a complete redesign and remodel in a prestigious Nob Hill hi-rise overlooking Huntington Park. With stunning views of the bay and a more impressive art collection taking center stage, the architecture takes a minimalist approach, with gallery-white walls receding to the background. The mix of custom-designed built-in furniture and furnishings selected by Hulburd Design read themselves as pieces of art against parquet wood flooring.
487 Billeder af gul dagligstue med pejseindramning i sten
5
