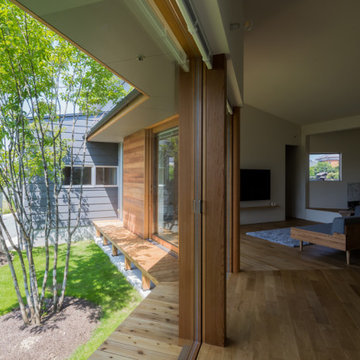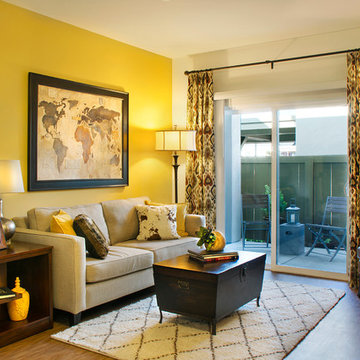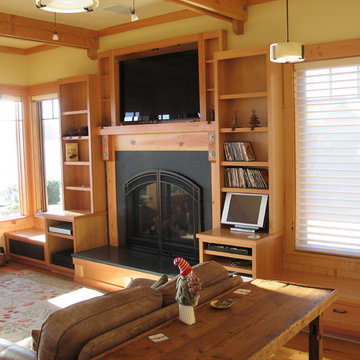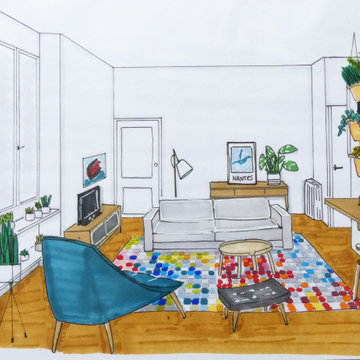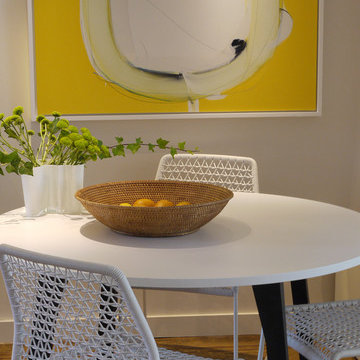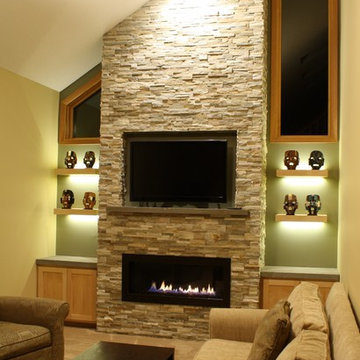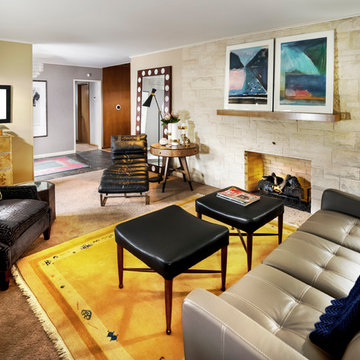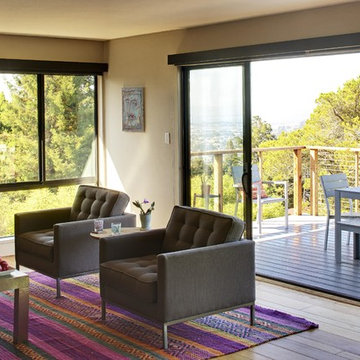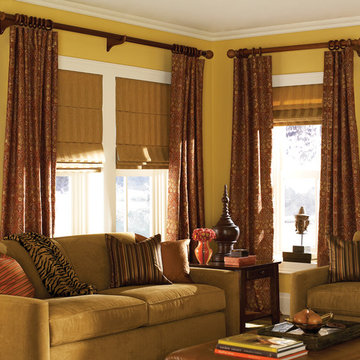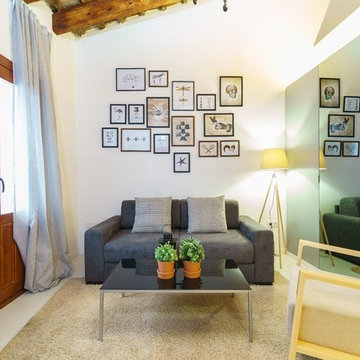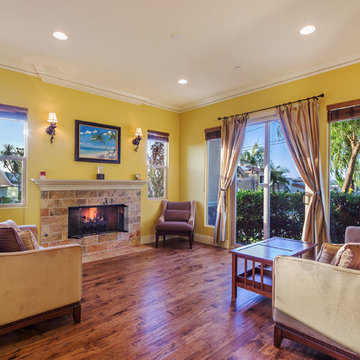523 Billeder af gul dagligstue
Sorteret efter:
Budget
Sorter efter:Populær i dag
81 - 100 af 523 billeder
Item 1 ud af 3
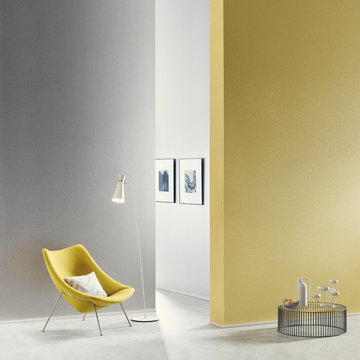
collection Graphite ©Omexco
Eco paper and mica sparkles on non-woven backing - Papier écologique et éclats de mica sur support intissé

Media unit sprayed in Tikkurila Helmi 30 paint. Farrow & Ball Inchyra Blue colour. Blum “Tip on” touch to open doors. Chearsley, Buckinghamshire.
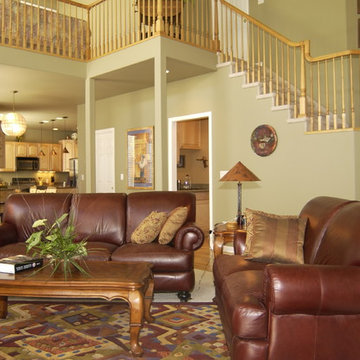
Great room with 35 foot ceiling height, leather furniture, wooden accent tables, copper lamp shades and contemporary art. Photo by Patty Fandel.
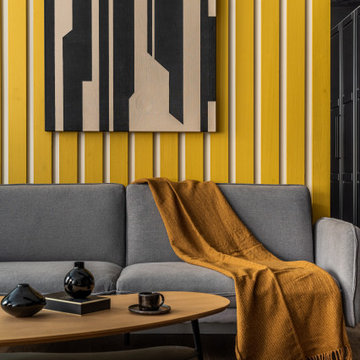
Современный дизайн интерьера гостиной, контрастные цвета, скандинавский стиль. Сочетание белого, черного и желтого. Желтые панели, серый диван.
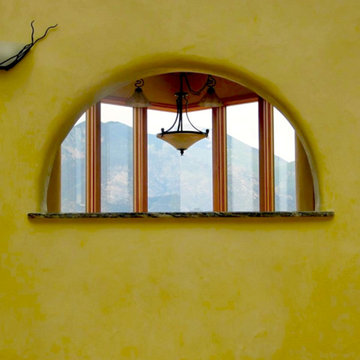
This 2400 sq. ft. home rests at the very beginning of the high mesa just outside of Taos. To the east, the Taos valley is green and verdant fed by rivers and streams that run down from the mountains, and to the west the high sagebrush mesa stretches off to the distant Brazos range.
The house is sited to capture the high mountains to the northeast through the floor to ceiling height corner window off the kitchen/dining room.The main feature of this house is the central Atrium which is an 18 foot adobe octagon topped with a skylight to form an indoor courtyard complete with a fountain. Off of this central space are two offset squares, one to the east and one to the west. The bedrooms and mechanical room are on the west side and the kitchen, dining, living room and an office are on the east side.
The house is a straw bale/adobe hybrid, has custom hand dyed plaster throughout with Talavera Tile in the public spaces and Saltillo Tile in the bedrooms. There is a large kiva fireplace in the living room, and a smaller one occupies a corner in the Master Bedroom. The Master Bathroom is finished in white marble tile. The separate garage is connected to the house with a triangular, arched breezeway with a copper ceiling.
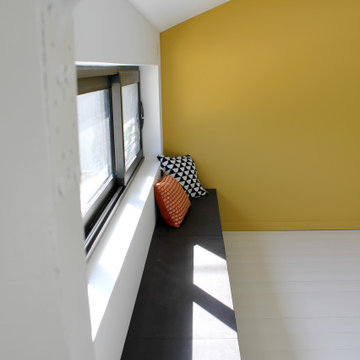
Détail de la jolie banquette sur mesure en Valchromat afin d'optimiser la faible hauteur sous pente.
Charpente retroussée et peinte en blanc pour accentuer la sensation d'espace.
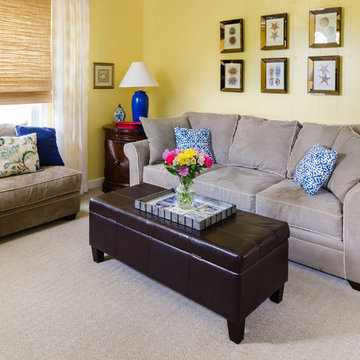
Yellow, Grey and Cobalt blue create a sunny color scheme for this family rooml. The microfiber grey sofa is accented with white piping that defines it so well. The faux leather ottoman is also a storage bench and tough enough to take food and drinks. Each end of the sofa has sufficient lighting for anyone sitting there. Linene draperies and woven wood shades complete the casual look of the room.
Paint is Valspar- Homestead Resort Tea Room Yellow.
John Magor Photography
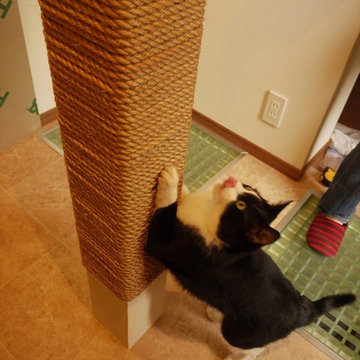
既存玄関ホールの吹抜けに床を貼りペットコーナーにしたリフォーム。構造上抜けなかった柱は麻縄を巻き、猫の爪とぎにした。巻いているそばから興味津々で巻き終わると共に早速嬉しそうに爪を砥ぎ始めた。大成功である。
FRPグレーチング+強化ガラスの床は、2階の光を玄関に取り込む効果に加え、猫たちがこの上に乗ってくれれば玄関から可愛い肉球を拝めるというサプライズ効果もある。
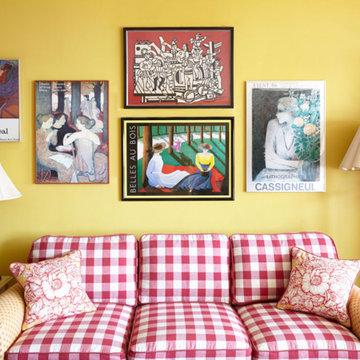
Living Room. The South of France is alive on the Upper West Side. Just off the Hudson River, this apartment is flooded with warm south-western light and lends itself to the joyful, saturated color and playful pattern combinations. The project included, a full color palette, custom upholstery and window treatments, a kitchen and bath refresher
523 Billeder af gul dagligstue
5
