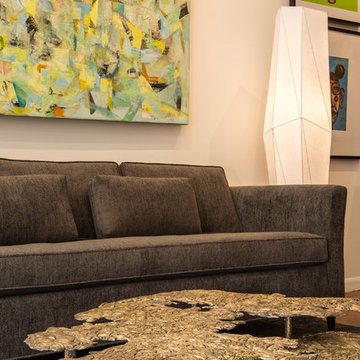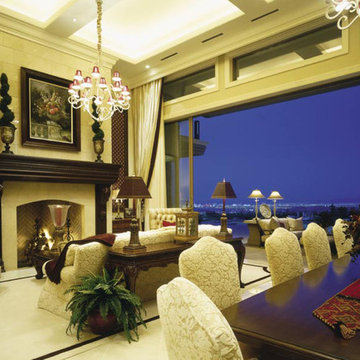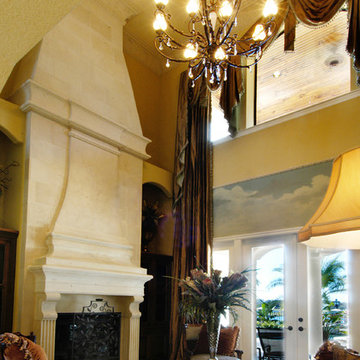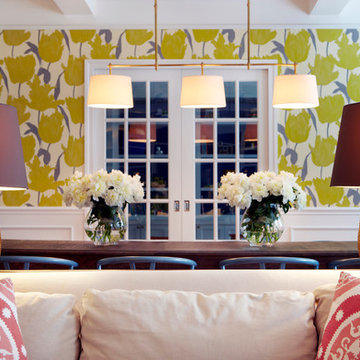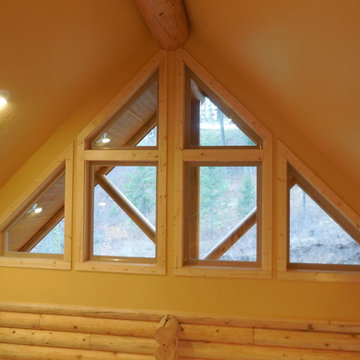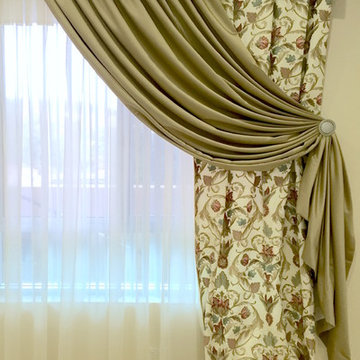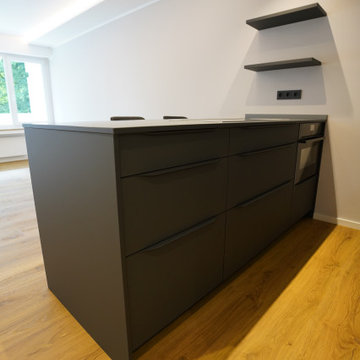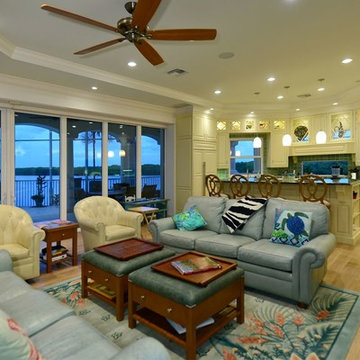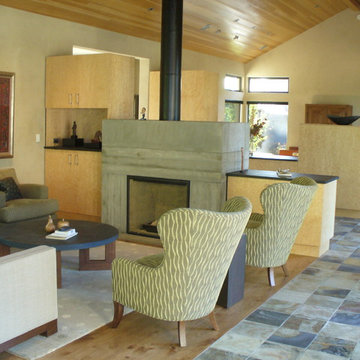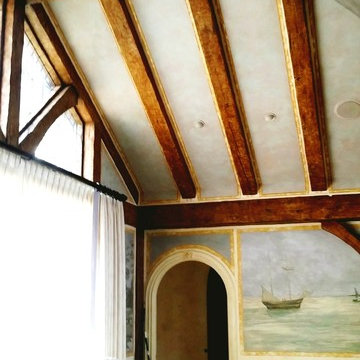247 Billeder af gul dagligstue
Sorteret efter:
Budget
Sorter efter:Populær i dag
121 - 140 af 247 billeder
Item 1 ud af 3
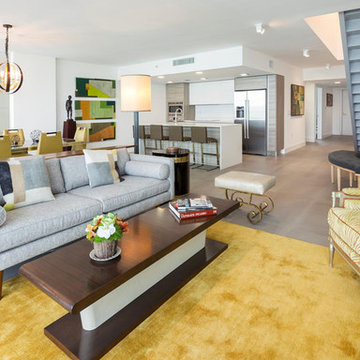
This exclusive building not only offers jaw-dropping views of the bay, ocean and city, but also 9ft 4inch ceilings throughout; designer fixtures & appliances with contemporary styling; European-style kitchen with elevated breakfast counter top; and more.
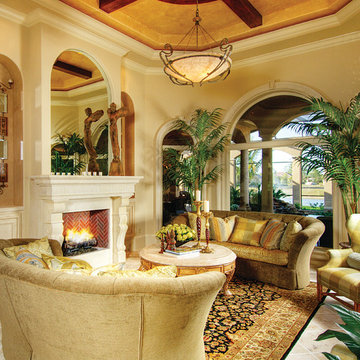
The Sater Design Collection's luxury, Mediterranean home plan "Prima Porta" (Plan #6955). saterdesign.com
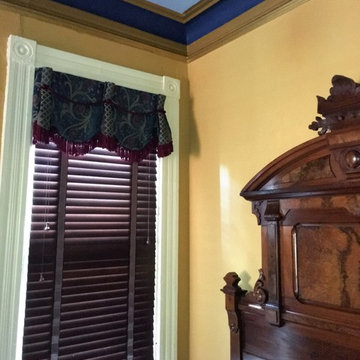
Beyond Shades had the privilege of dressing the windows in this 1880s Executive House in the Pullman Historic District occupied in 1900 by Thomas Dunbar, Superintendent of the Car Works. This home is open to the public a few times a year in Chicago’s new National Monument in Pullman on the South Side of Chicago.
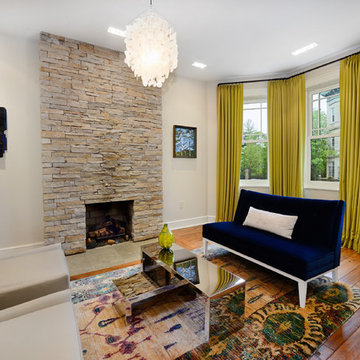
Unmatched sophistication on Castle Point Terrace with world class New York City and Hudson River views. The innovative design of this unique home incorporates mid-century design characteristics for the 21st century; harmonious indoor/outdoor flow, expert use of organic materials & smart, elegant built-in cabinetry. Designed & built by award-winning Hoboken architect, John Nastasi, 907 Castle Point is in a class of its own. The sun-filled kitchen features a large Calacatta marble island with Wolf, SubZero and Viking appliances, built-in Mahogany banquette and distinctive pine ceilings. Completing the parlor floor is the formal living room, family room with built in entertainment center and convenient powder room. The rear yard, an extension of the living space, features an Ipé deck with glass railings, flamed limestone patio, pristine lawn, irrigated all season garden and a unique stainless steel plunge pool.
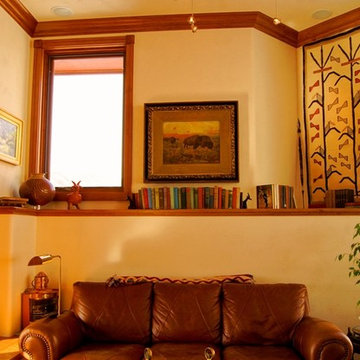
A fun and exciting addition to an amazing home. Here we enclosed an outdoor patio and created a wonderful and cozy room with big walls of glass with cherry woodwork and walnut flooring.
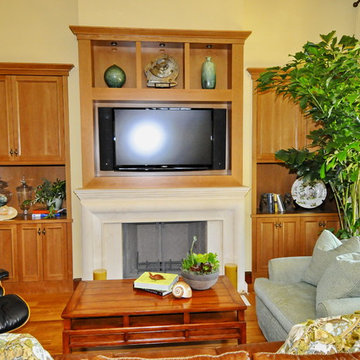
Compact living room maximizes function with built-in storage and media cabinetry. The massive 10' lift and slide door allow for maximum natural light and open completely to let the outside in.
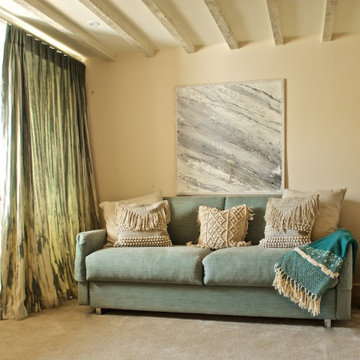
Soft linen curtains and sofa with rustic wood and a bespoke, custom venetian plaster painting, creates depth and intrigue in this flexible family space.
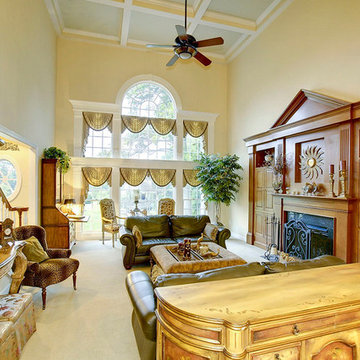
This two-story Family Room with the accented colors crown the Palladian window. The silk swags and cascades are lined and interlined. In front of the window is a small game table with a chest board which is always up. Under the elaborately carved consul table are two silk upholstered ottomans for party overflow seating. The gilt sunburst from Schumacher fits perfectly and adds some whimsy. The most interesting part of this room is the coffee table/ottoman. This has an upholstered surround with two wooded trays in the middle...so perfect for relaxing in style. The Torchiere Floor lamp has the bulk to support the huge space. The Ralph Lauren sofas have lovely curves to create an illusion of formality.
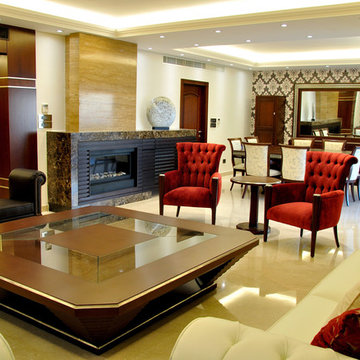
Contemporary style living dining room, in modern tufted off white leather sofas 120" long, very large square wood cocktail table (78" x 78") with glass inserts and extended sliding trays. The space is a blend of dark wood stained wood finishes, paneling - furniture frame work and contrasting light color furniture and stainless steel elements. Burgundy modern accent chairs and throw cushions play an important role in the color palette of the design. Modern stone mental & gas fireplace is an intricate part of the design and the focal point of the entire space.
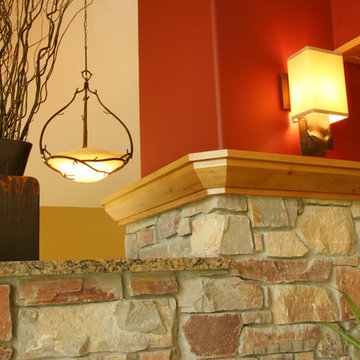
stone see thru fireplace surround- open from living room to dining room
247 Billeder af gul dagligstue
7
