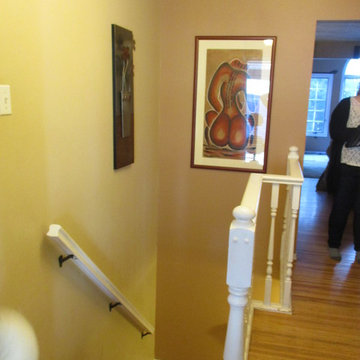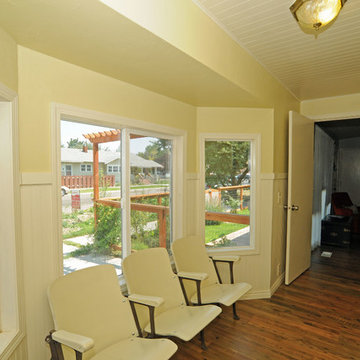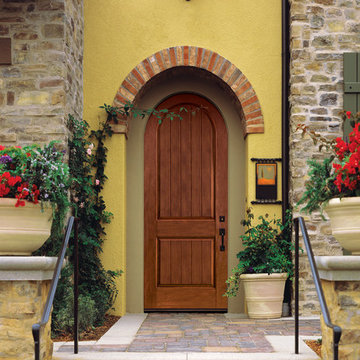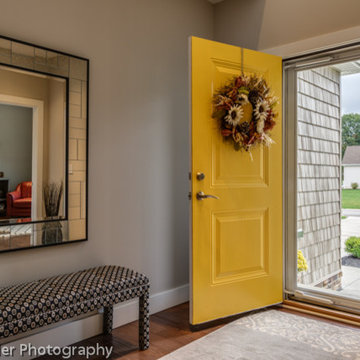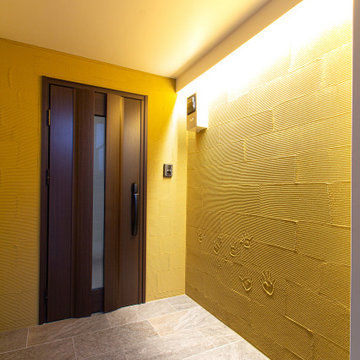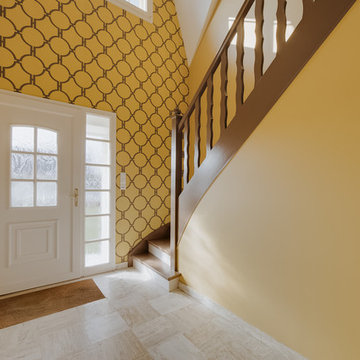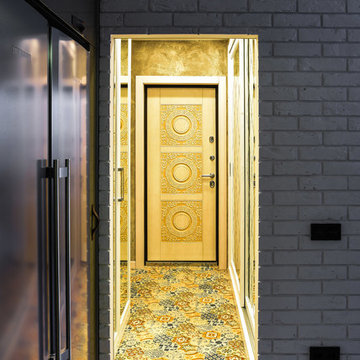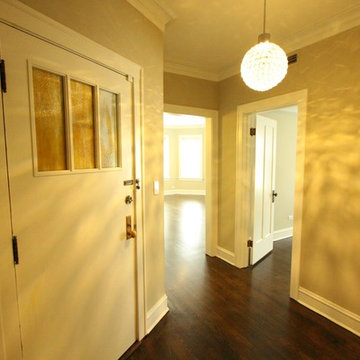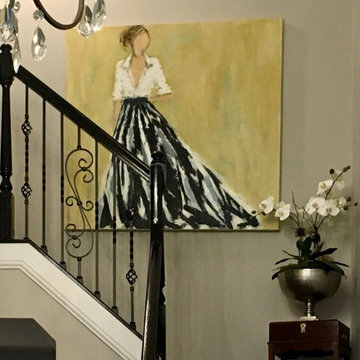160 Billeder af gul entré
Sorteret efter:
Budget
Sorter efter:Populær i dag
61 - 80 af 160 billeder
Item 1 ud af 3
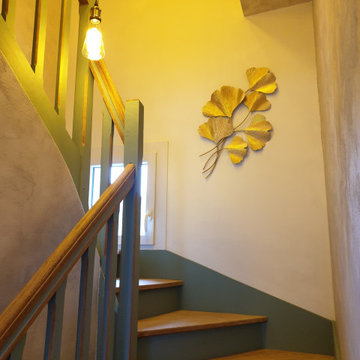
Après 25 ans sans travaux les clients souhaitaient redonner un nouveau souffle a leur intérieur. Nous avons refait le sol en lames de PVC imitation parquet. repris tout les murs et peintures des portes. un faux plafond a été crée afin d'intégrer des spots. L'escalier a était complètement poncé puis repeint partiellement afin de donné un esprit très cosy british. L'ajout de nouveaux meubles moins haut a permis au couloir de respirer.
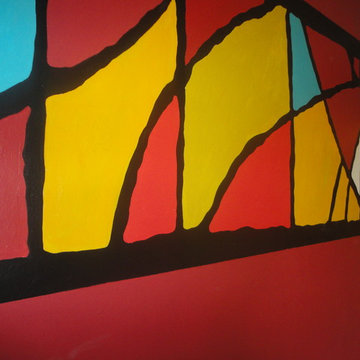
This is wall art we sketched, freehand, and painted on a long corridor wall using bold primary colors.
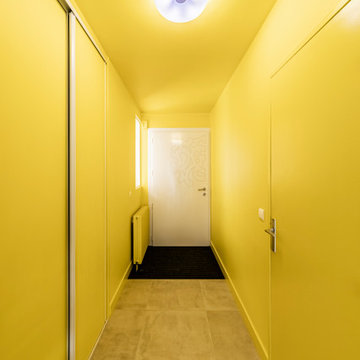
Penser l'entrée comme une boite de couleur et jouer avec les murs et le plafond pour donner une vraie identité à l'entrée de cette maison.
En poussant la porte, l'effet est garantit !
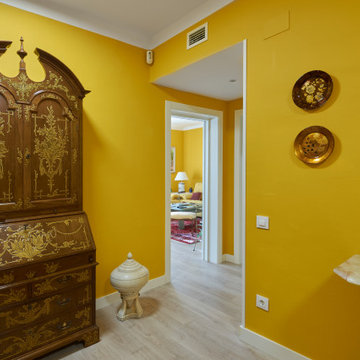
Reforma integral de una vivienda en un edificio arquitectónico de los años 40 en el barrio de la Sagrada Familia en Barcelona.
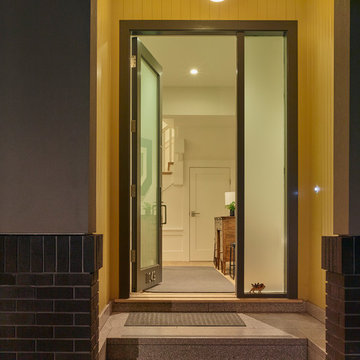
Balancing modern architectural elements with traditional Edwardian features was a key component of the complete renovation of this San Francisco residence. All new finishes were selected to brighten and enliven the spaces, and the home was filled with a mix of furnishings that convey a modern twist on traditional elements. The re-imagined layout of the home supports activities that range from a cozy family game night to al fresco entertaining.
Architect: AT6 Architecture
Builder: Citidev
Photographer: Ken Gutmaker Photography
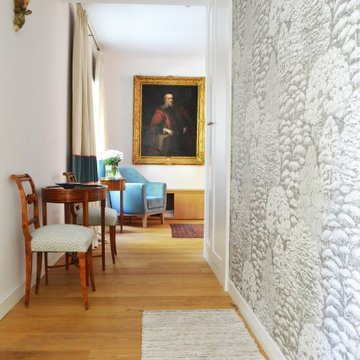
Nuestros clientes, de orígenes parte suecos, parte españoles y parte alemanes, pero además con enorme sensibilidad por la cultura británica y centroeuropea, nos propusieron un reto: hacer de su hogar un espacio más moderno y luminoso
Nuestro trabajo consistió en redecorar los espacios más públicos de la planta baja de la vivienda (entrada, salón, comedor y despacho) intentando aprovechar elementos de una estupenda herencia familiar de muebles, objetos decorativos y cuadros, y respetando los referentes de los clientes en los que no abundaban las estridencias.
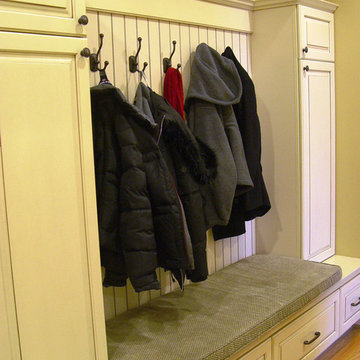
Mudroom in a new custom home in Wethersfield, CT designed by Jennifer Morgenthau Architect, LLC
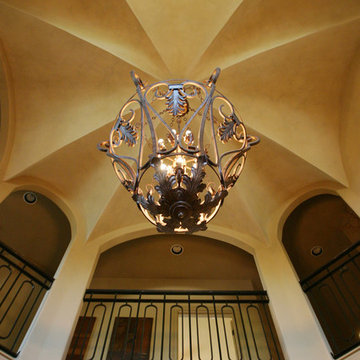
Double Diamond Custom Homes
San Antonio Custom Home Builder-Best of Houzz 2015
Home Builders
Contact: Todd Williams
Location: 20770 Hwy 281 North # 108-607
San Antonio, TX 78258
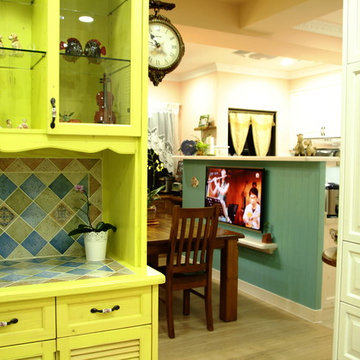
The chic entry contains an appealing yellow lime showcase, and multiple storage closets, shoes closet in a line to provides sufficient storage requirements.
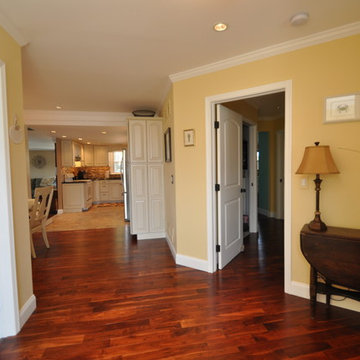
An addition was added to the front of this home to create an entryway, bedroom, full bath, dining area and a laundry room. The area features wood and tile flooring and crown moulding throughout. The small "L" shaped kitchen was remodeled to add much more storage and counter space.
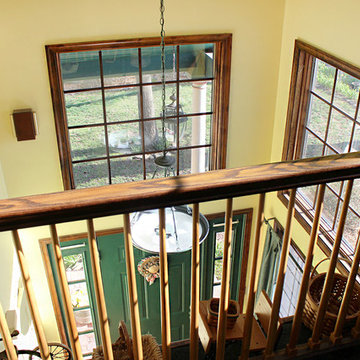
The foyer is two stories high with full transom windows as seen from the second floor.
160 Billeder af gul entré
4
