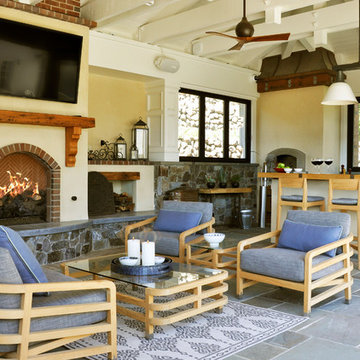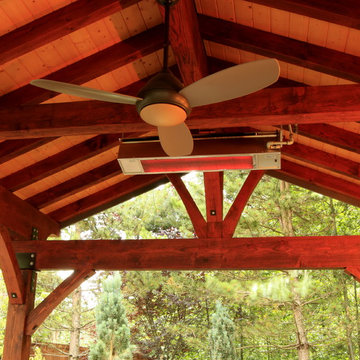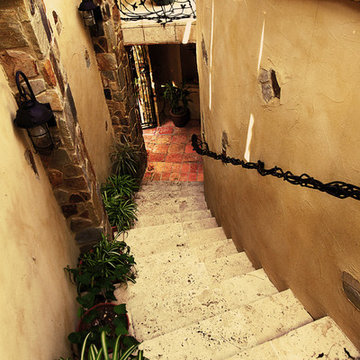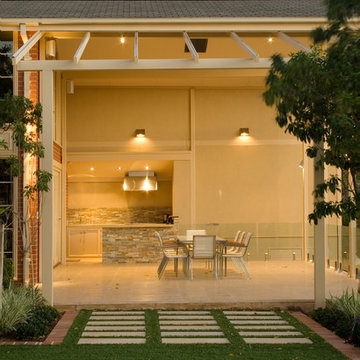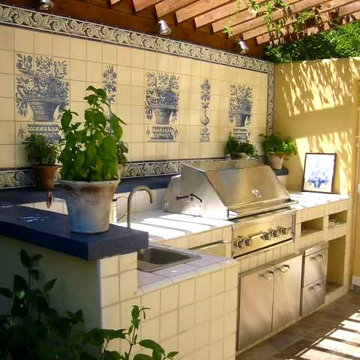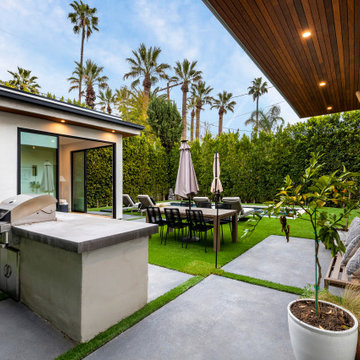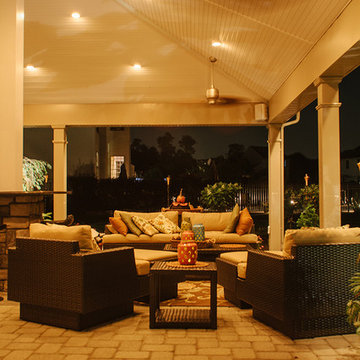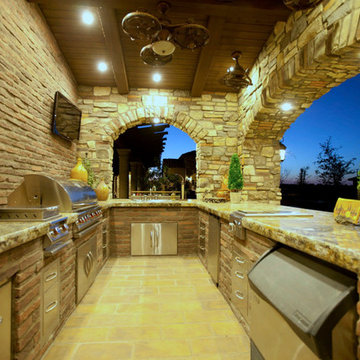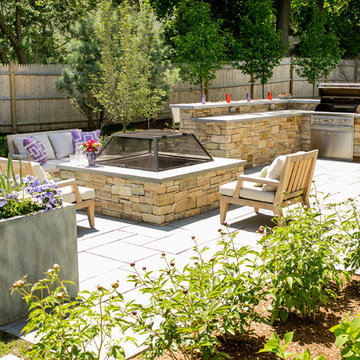135 Billeder af gul gårdhave med et udekøkken
Sorteret efter:
Budget
Sorter efter:Populær i dag
1 - 20 af 135 billeder
Item 1 ud af 3
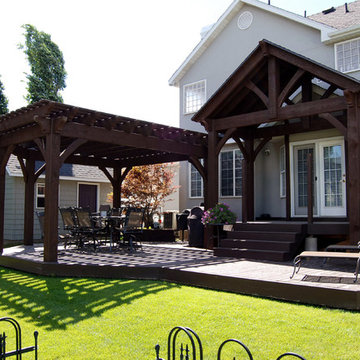
This is a custom timber frame pergola kit and pavilion kit installed over a backyard deck. These are durable strong timbers built with the old world dovetail mortise and tenon system to last for generations and stand up through strong winds and heavy mountainous snows.
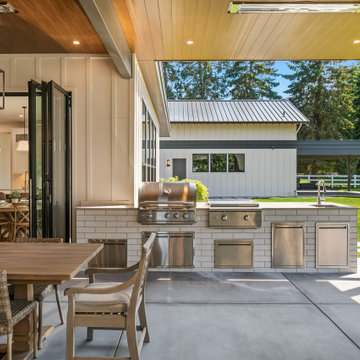
A covered porch so functional you’ll actually use it! Starting with skylights allowing daylight to pour in, we added heaters for those long winter months, a powerful fireplace and a fan to circulate air. Accent lighting, built in Sonos speakers, outdoor kitchen for entertaining and a swing bed the size of a twin mattress. What's not to love?
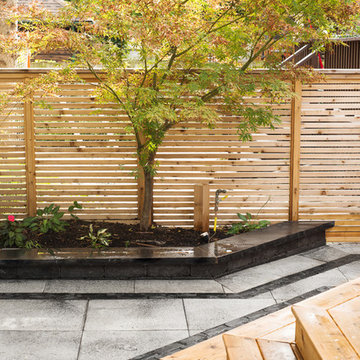
This backyard was transformed into a space for the whole family to enjoy. With modern colours and creative design details like a Unilock Umbriano accent boarder, it all comes together to create an inviting, livable outdoor space.
Patio: Unilock Umbriano EnduraColor in 'Winter Marvel' 24"x24"
Border / Accent: Unilock Umbriano EnduraColor 'Winter Marvel' 12"x24" with Unilock Copthorne 'Basalt'
Carpentry Materials: Western Red Cedar
Lighting: In-Lite
Photographed by: Larissa Issler
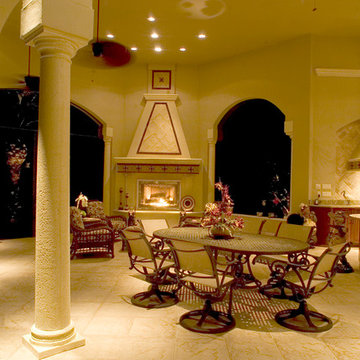
The goal for this husband and wife team was to create a functional home for their family. Because they love to entertain, they wanted to see how they could accommodate guests and extended family—improving the layout and functionality of their Bonita Bay home of more than eight years.
Having worked with remodeling contractors in the past, they were reluctant to proceed. They had experienced a remodeling fiasco that drug on beyond their expected completion dates and went well over budget. This time, they hired a local architect, an interior designer, and Progressive Design Build as the general contractor. The three teams worked together to formulate a clear vision and plans for the renovation. Once this husband and wife team knew exactly what they wanted to achieve and had a design plan in hand, they set about creating a modern and functional outdoor living space. The three teams worked together to finalize the design and the budget—no headaches, not delays.
After six months (two months finalizing the design and budget, and four months to build), this project finished on time and on budget and resulted in a beautiful outdoor living space that consisted of a massive outdoor kitchen with a separate dining area and sitting area, 20-foot tall vaulted ceilings, a beautiful glass fireplace and cost stone balustrades. It was finished with cast stone columns, huge stucco arches, a high tech lighting system and porcelain tile floors.
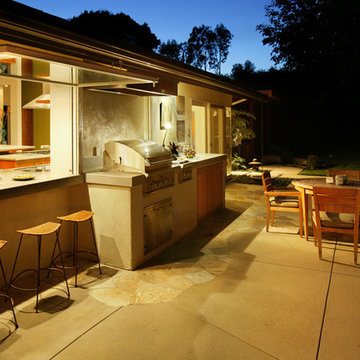
The awning window connects the indoor kitchen to outdoor dining and fireplace. This relationship between indoor kitchen and dining and outdoor dining efficiently increases the usable area of the home and site.
Aidin Mariscal www.immagineint.com
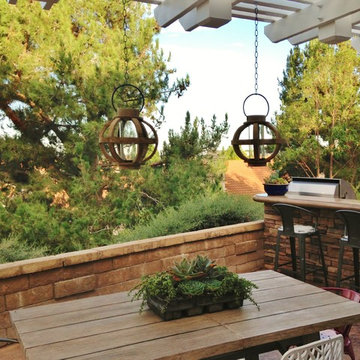
This backyard outdoor kitchen is finished off with a rustic table and outdoor furniture. The rustic lighting fixtures are hung from the custom wood patio cover.
The outdoor living area is accented by drought tolerant plants like the succulent centerpiece. In the background, you can see the barbecue island with stacked stone siding and concrete counter tops.
TRU Landscape Services
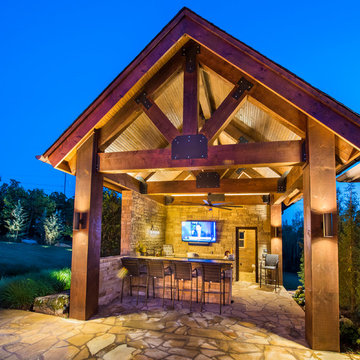
The outdoor bar complete with outdoor restroom, hand cut stone walls, outdoor television.
Design and construction by Caviness Landscape Design
Photography by KO Rinearson
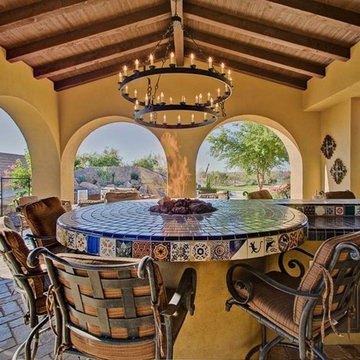
Spanish Colonial custom home by Jim Walkup inside gates of prestigious Blackstone at Vistancia. Just off 16th fairway. Forever unobstructed views of clubhouse and practice facility from very rare lot. 8' knotty alder doors, 4 true masonry gas fireplaces. Cantera support columns, stair treads and fireplaces. Gourmet kitchen w/ custom quartz countertop on kitchen island, 2 dishwashers, Viking appliances, pantry, backsplash imported from Italy. Wine room in dining area. Custom railing wraps around the Cantera staircase. Mangonese Saltillo tile! Exposed wood beams and trusses, Hand-hewn on-site. Lower level has rec room, workout room and theater room w/ wet bar, icemaker and DW, pebble sheen pool, water slide, hot tub. Please see documents tab for detailed property description.
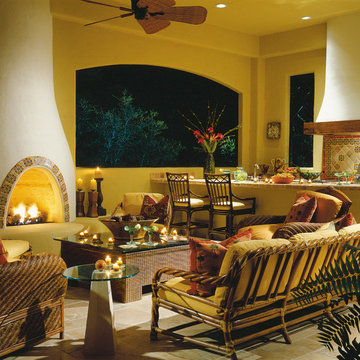
The Sater Design Collection's luxury, Spanish home plan "Sancho" (Plan #6947). saterdesign.com
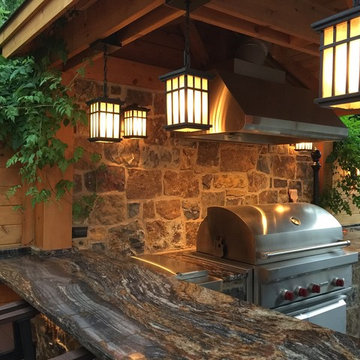
This stunning outdoor covered patio showcases the Quarry Mill's Denali thin stone veneer. Denali natural stone veneer is a high density sandstone cut into rough rectangles forming the castle rock style. The stone gets its abundance of color from the heavy mineral staining. The mineral staining occurred naturally in the quarry over time as water washed minerals between the individual layers of stone. The colors include blue, light grey, tan and brown. Denali also has a very rugged and unique texture with a mix of dimpled, smooth and wavy pieces. This stone is sold as individual pieces intended to be installed by a professional masonry contractor. If you are looking for a rustic and colorful thin stone veneer Denali is a great choice.
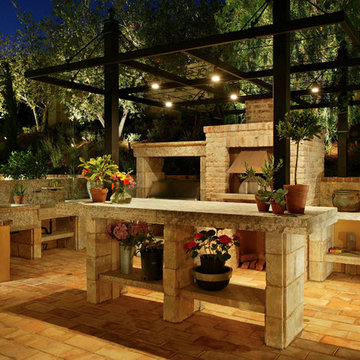
Alfresco Kitchen -
General Contractor: Forte Estate Homes
photo by Aidin Foster
135 Billeder af gul gårdhave med et udekøkken
1
