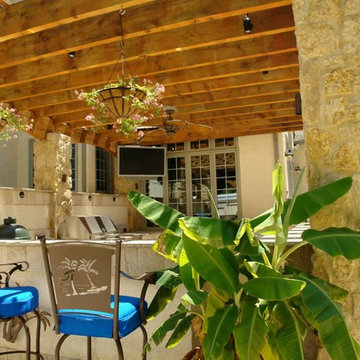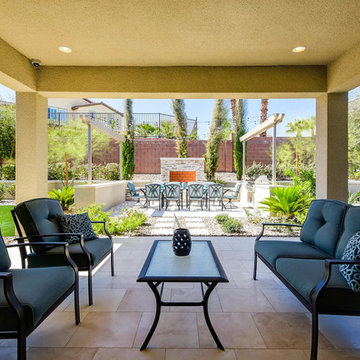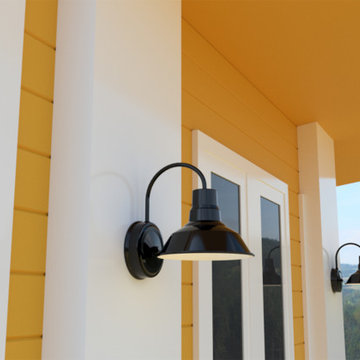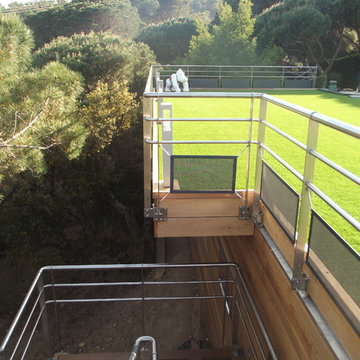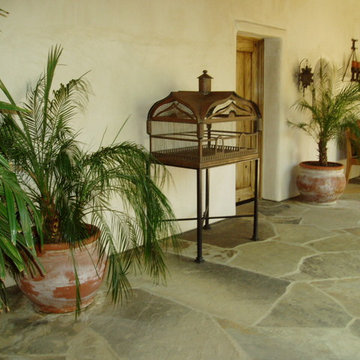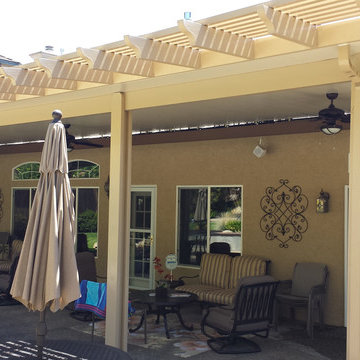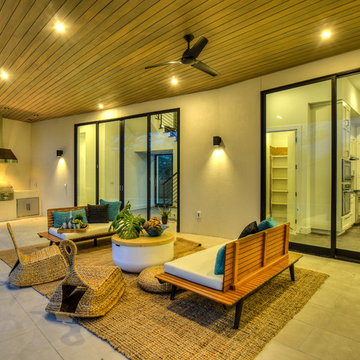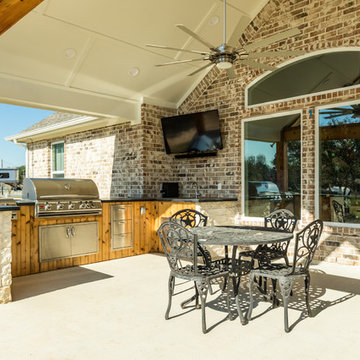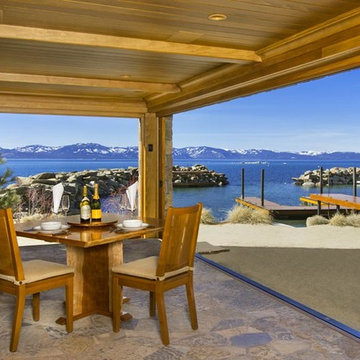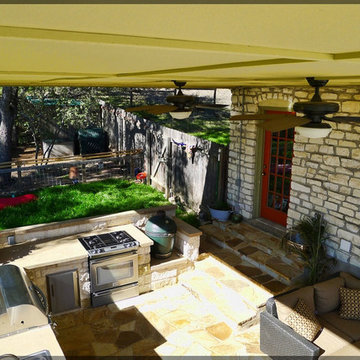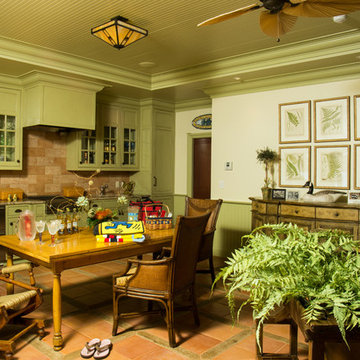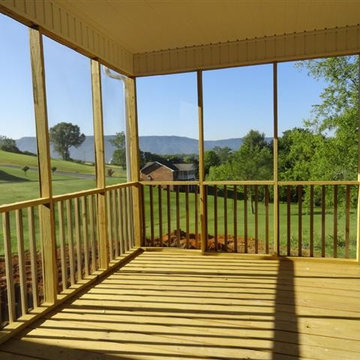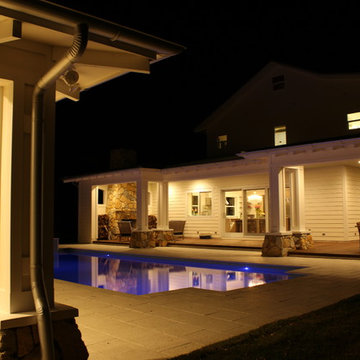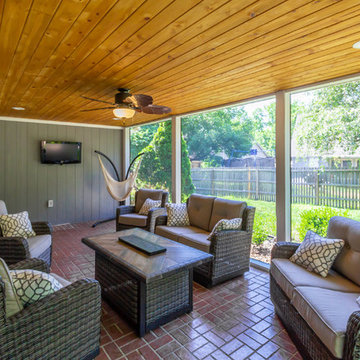215 Billeder af gul gårdhave med tagforlængelse
Sorteret efter:
Budget
Sorter efter:Populær i dag
101 - 120 af 215 billeder
Item 1 ud af 3
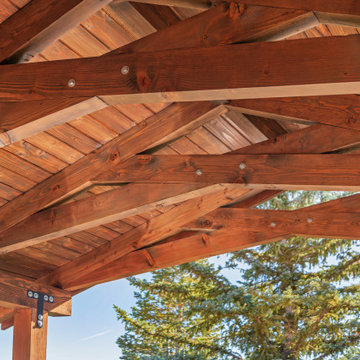
We chose large timber framing for its aesthetic appeal, structural strength, and natural warmth. The use of substantial timber elements not only imparts a sense of timeless beauty but also provides a durable and robust framework for outdoor spaces, making it a popular choice for those seeking both visual elegance and long-lasting structural integrity in their landscapes. The fine details in large timber framing contribute to the overall craftsmanship, creating a distinctive and inviting atmosphere that blends seamlessly with the natural surroundings.
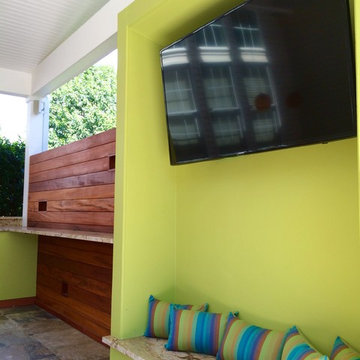
The covered patio has loads of customizations. To start, we built a custom outdoor dining table made of glass, tigerwood, and stainless steel. The outdoor kitchen features a Bull grill and a honed granite counter.
A fiber cement alcove was designed to house the television and is flanked by tigerwood privacy walls with cool cut outs that hide LED lights and floating granite shelves to display accessories. There is a ceiling fan for added comfort, pendant lights above the dining table and track lighting in the kitchen and living areas.
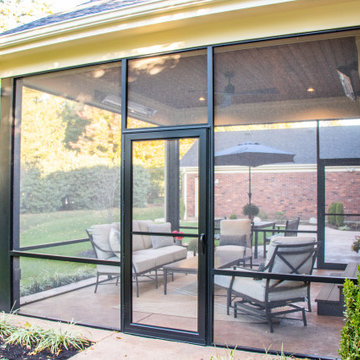
A covered patio with a variety of walkways and open patio space. The covered patio is enclosed with Heartlands Custom Screen Room System. The project also includes a small composite deck landing on the side of the project.
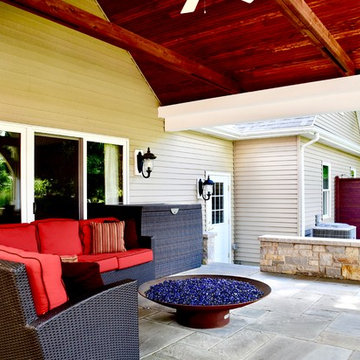
Stunning backyard getaway. Large garage addition featuring an indoor basketball court and workout room. Beautiful covered patio, natural swimming pond. Photographs by Dan Barker
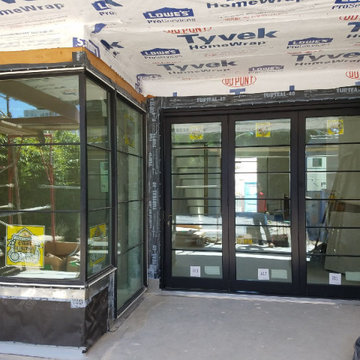
Within this construction stage picture, we are establishing the entry door ways to the back yard. This Tri-fold door system and large windows which look out to the pool area provide ample amount of light and view toward the pool area in the back yard.
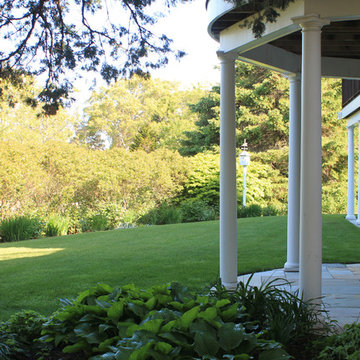
Natural stone steps and patio transition from the guest bedrooms to the lawn and garden areas. Rapoza Landscape
215 Billeder af gul gårdhave med tagforlængelse
6
