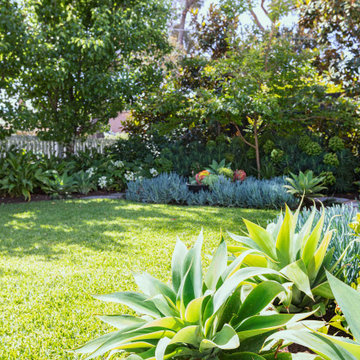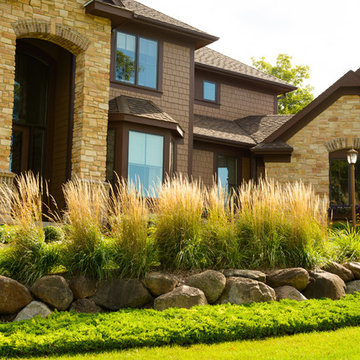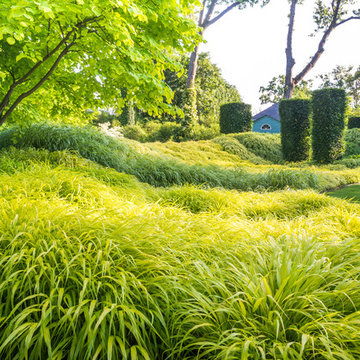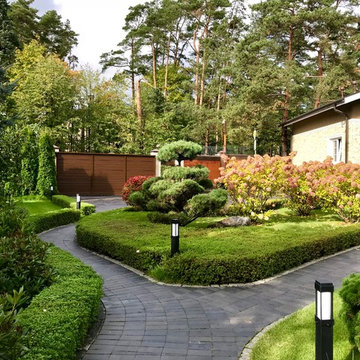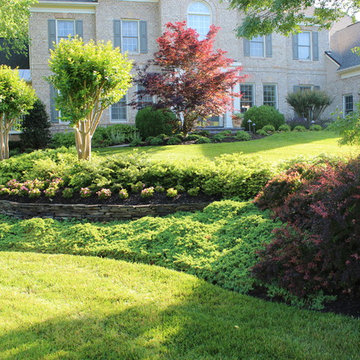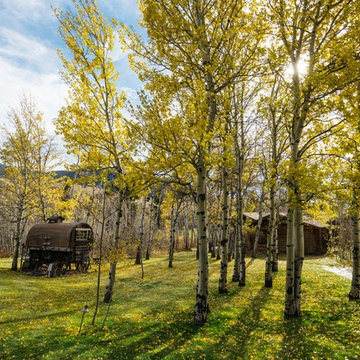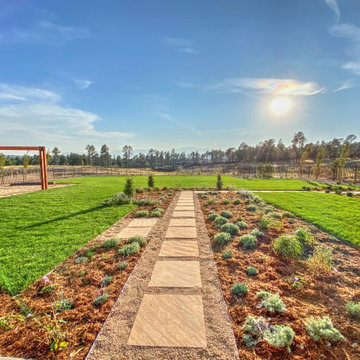376 Billeder af gul klassisk have
Sorteret efter:
Budget
Sorter efter:Populær i dag
101 - 120 af 376 billeder
Item 1 ud af 3
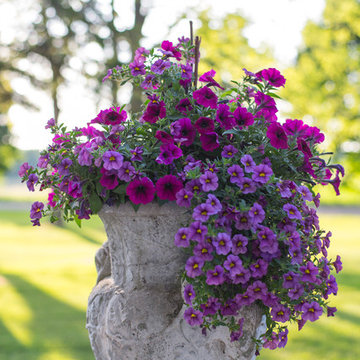
BannockBurn 1878 is our personal residence and the base for my design studio. We purchased the property in 2014 and have recently undergone a major restoration/renovation of the house and grounds.
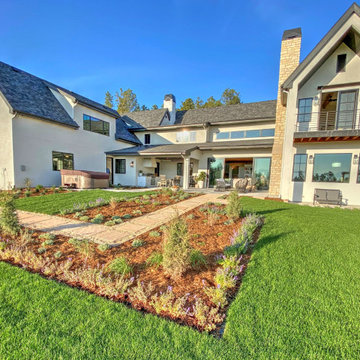
Spacious lawn with plenty of room to play and entertain off of outdoor living area with fire place, grill, and hot tub.
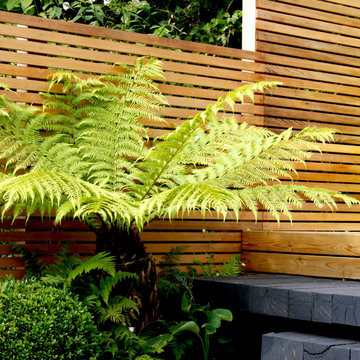
We love a cantilevered step and in this tiny Sevenoaks garden they help us fully utilise the space making it feel bigger.
This is the smallest garden we have designed to date, we call it our 'Pocket Garden', and we are very proud of it. We have transformed this tiny garden into a modern, easy to maintain social space.
The steps are cantilevering out of the deck creating a wonderful journey to the lower garden. Our clients said "We love the garden so thank you very much".
This garden has zero threshold - a smooth transition from inside to out. We have linked to their new wooden floors and dark grey windows, connecting and fusing the two, using a simple repeat palette of materials, textures and colours. We have incorporated a practical lift-up top to the bench to store their garden stuff. We have also included three re-circulating water blades that cascade into a dark grey pebble mulch. The lower area has been laid with astro turf, fitted to represent a carpet rather than a lawn. The oak sleepers, painted and matching the window frame, creating robust steps to the lower area, where we suspend a cantilevered bench from the boundary wall. We use very few plants - Dicksonia, Hosta, Polystichum and Buxus - an easy palette to maintain.
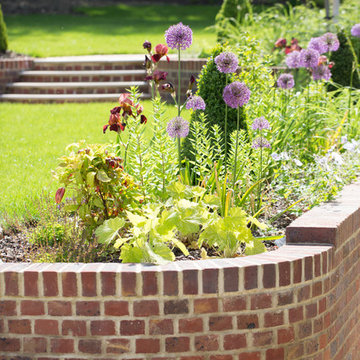
This large, neglected back garden was full of tired, overgrown shrubs and weeds. Some of the trees and hedges were removed to create more light, and the garden opened up. Two sets of circular steps link to the different levels of the garden, whilst attractive brick walls create different terraced beds that have been planted to provide colour and interest throughout the year.
Richard Brown Photography Ltd.
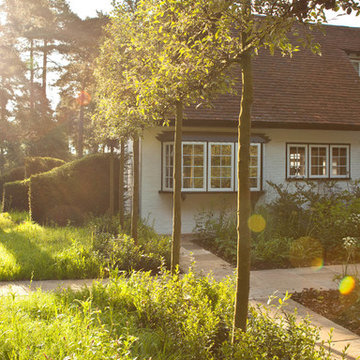
Morning light on taxus hedges and crab apples,
Plant list:
Malus 'Evereste' pleached tree - 3.8m high, 1.9 m clear stem, 1.4m wide - 5 tiers underplanted with Sarcococca confusa,
Taxus baccata hedges,
Wildflower meadow,
Period: Early July
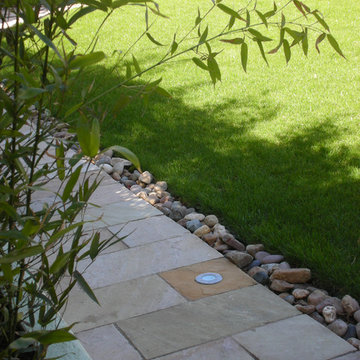
Sandstone Path in Back Garden Design Dublin
014060004
Amazonlandscaping.ie
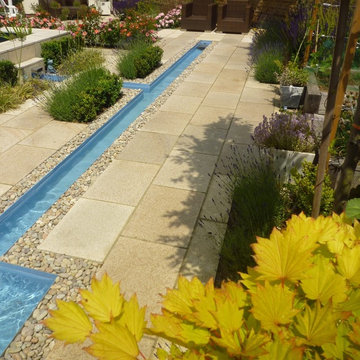
A modern, contemporary courtyard garden in Bishops Stortford, Hertfordshire. Light paving and walls contrast against the vibrant planting set in blocks throughout the garden. A raised pool provides coolness, together with a rill that extends from one end of the garden to the other. Water chutes provide sound and a sculpture at one end of the Rill demands the eyes attention. Seating is provided at both ends of the rill, as well as from the raised pool.
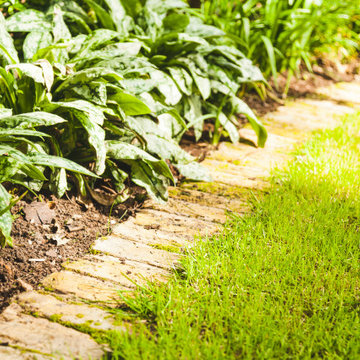
his formal garden was designed to resemble the lines of a cello.
The large lawn is edged in a reclaimed yellow stock brick and laid on edge in a sweeping curve and surrounded by traditional planting and large trees.
To split the garden into two, we used trellis to screen the children’s play area at the rear of the garden from the rest of the outdoor space. The trellis gives a degree of privacy but also allows the children to be visible whilst playing in the rear play area. The play frame was designed and built by Nordland Landscapes based on a wish list from the client’s children.
The brief was to include overhead monkey bars, high enough to be challenging but not high enough to be dangerous, a slide, trapeze bars set far enough apart so as to be able to do tumble turns on and cater for the varying heights of the three children. The client also requested a den or play house to hang out in and play in all-year-round.
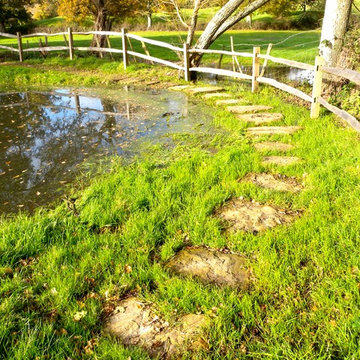
A project that we have overseen for several years now through different phases and evolutions this garden truly changes character with each season. A Grade II listed farmhouse dating back to the early 17th century; a contemporary wing was planned and our brief was to create a garden that embraced both the traditional and the modern. The swimming pool and terrace sit amidst a wildflower meadow which banks up to enclose the space providing a private sunbathing idyll. The meadow extends to a small orchard where fruit trees are surrounded by cosmos, cornflower and wild poppies. Large prairie style planted beds showcase grasses that provide both movement and architectural form catching both the early morning light and frost. An avenue of parasol trained plane trees lead from the house through the orchard to the natural pool. A collaboration with award winning blacksmith James Price produced the bespoke lightweight pergola providing a structure over the dining terrace for the newly planted wisteria. Mark’s signature flourishes can again be seen in the hand-laid terrace mosaics using the salvaged tiles from the original 17th century roof. - Mark Payne Landscape Design
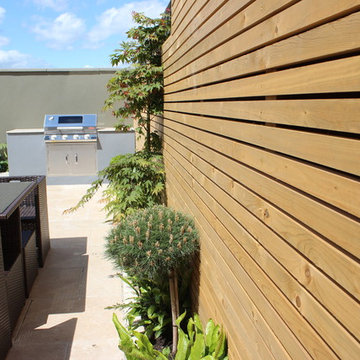
Edward Cullen Amazon Landscaping and Garden Design
m ALCI
01 4060004
Amazonlandscaping.ie
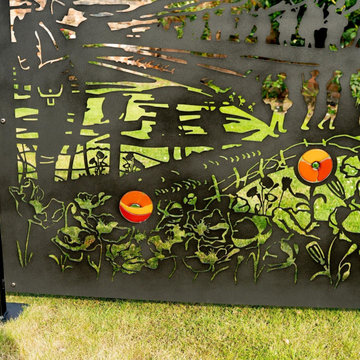
Lest We Forget”
The words carved into this fence panel will always remind us of the sacrifices of WW1 and the vital importance of remembering them always.
These are very powerful words used every year in Remembrance Day ceremonies, now proudly displayed on this fence panel creating a very moving image.
Other sizes and thicknesses are available. We can also create a custom design for you.
W 99cm H 114 cm, finished in weather resistant paint.
376 Billeder af gul klassisk have
6
