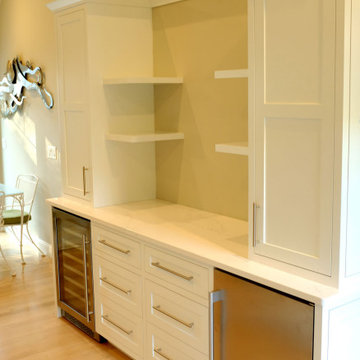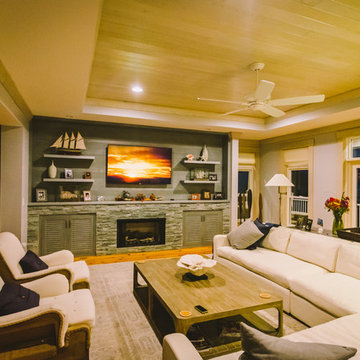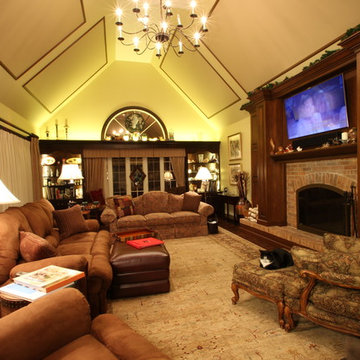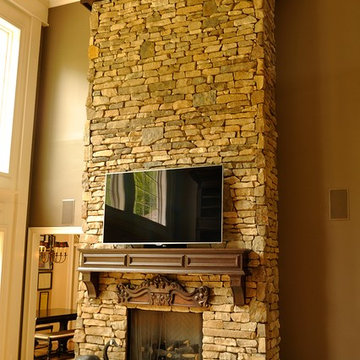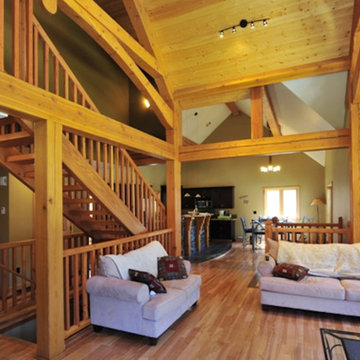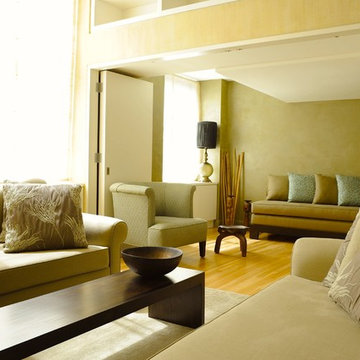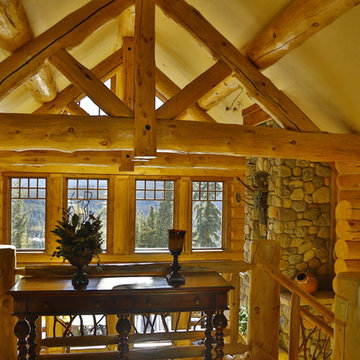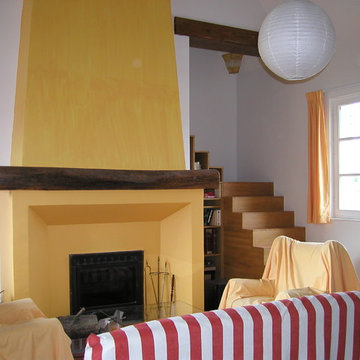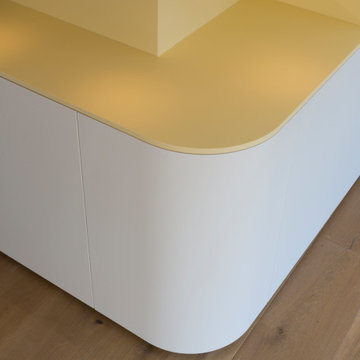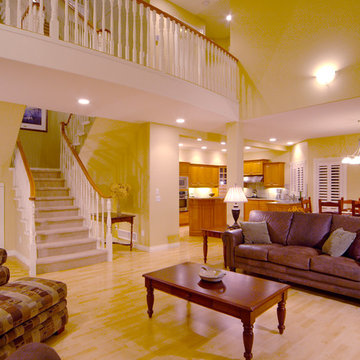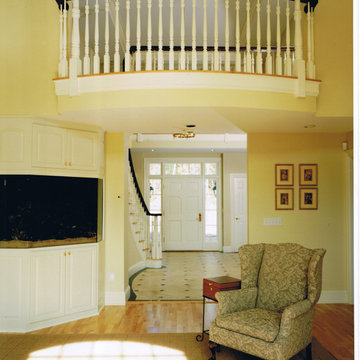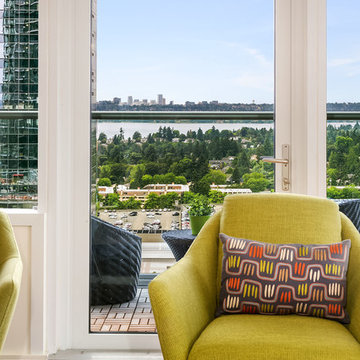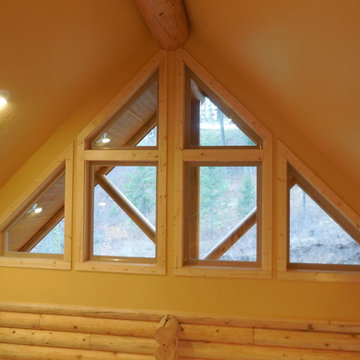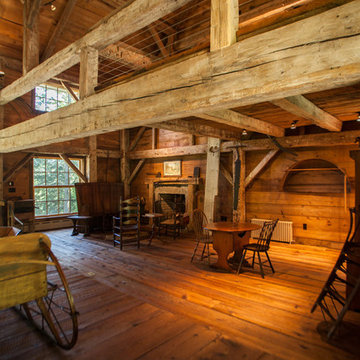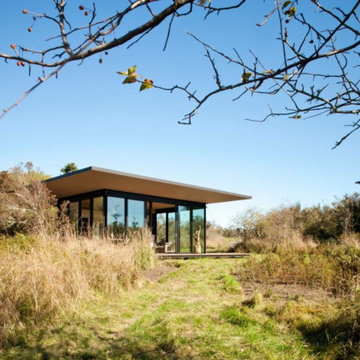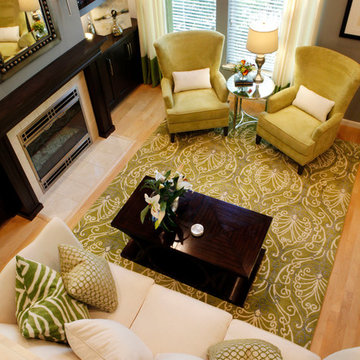162 Billeder af gul loftstue
Sorteret efter:
Budget
Sorter efter:Populær i dag
141 - 160 af 162 billeder
Item 1 ud af 3
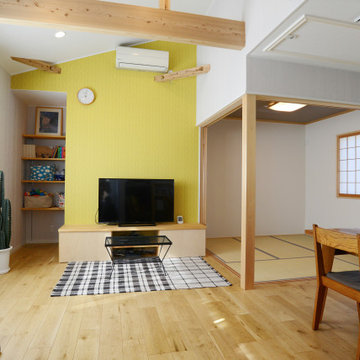
小明町の家のダイニング側からリビング側を見た写真です。
4畳半の和室をダイニングとリビングに接して設けております。
テレビボードの後ろには見える収納があり、普段から必要だけれども、出しておくと片付かないような物を収納する便利収納です。
勾配天井の横のダイニングの天井裏には小屋裏収納があり、季節ものの入れ替え収納やストック物の収納などに重宝します。
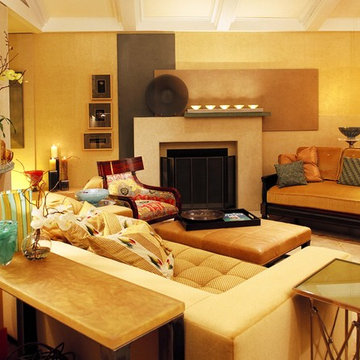
CHALLENGE
To plan, design, and furnish a 900-square-foot loft to create efficient, highly functional home office space for two professionals as well as comfortable living space for entertaining their family and guests.
SOLUTION
*Effective space planning avoids the crowded, cluttered look often evident in loft living.
*The installation of a concrete slab wall creates a welcoming foyer for guests and visitors.
*Ergonomic “light” chair serves dual functions—comfortable seating, dimensional art.
*Creating a fireplace in concrete slabs unifies the seating areas and offers visual relief.
*Metal screening in the home office divides his and her space while creating hanging storage.
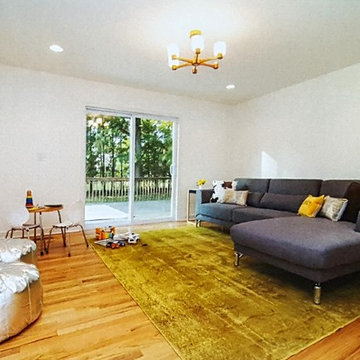
Remodel of a home in Maplewood, NJ. Work includes remodeled living room, kitchen and dining area, bedroom, and bathroom with hardwood floors, a modern design, and new back deck
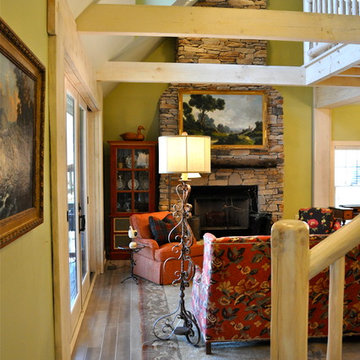
A light and bright living room for a mountain setting. Pale greens and rustic reds warm this cozy living room with a stacked stone fireplace.
162 Billeder af gul loftstue
8




